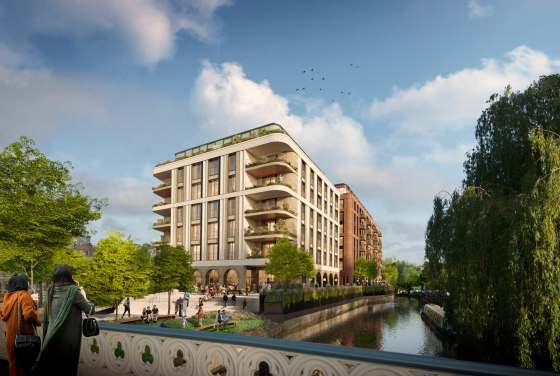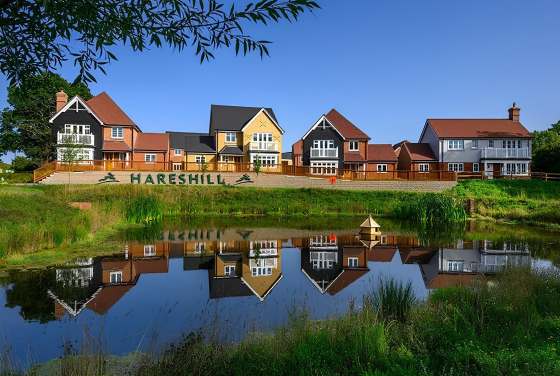
FLOOR PLANS for Hale Works
Ferry Lane, London N17 9FE – Tottenham Hale
All new homes in this development are sold out. We can help you find a secondary housing option in Hale Works.
Hale Works is sold! 🏠 Look at some similar houses in the area
2 bedroom floor plans
3 bedroom floor plans
Key features
Description
Hale Works is the final component of the eleven-phase re-development of the area. The carefully considered design by Hawkins Brown Architects will consist of a 32 storey mixed-use tower of 279 homes and mixed commercial uses. The striking design of the tower will act as a landmark for Tottenham Hale and Hale Village, whilst simultaneously achieving the highest design and environmental standards.
Anthology Hale Works is the final piece of the puzzle of the greater regeneration scheme Hale Village; an eco district with a strong focus on community and sustainability. This urban village has won multiple awards including the Green Flag Award for its dedication to green spaces on the grounds. But its not just the greenery and distinctive architecture that make this new neighbourhood attractive. Hale Village offers a mixture of student accommodation, private and affordable homes and range of non-residential uses including a gym, supermarket and a nursery.
As the name suggests, community is an important aspect of Hale Village which has a close association with Living Under One Sun. This project allows residents to get involved in the growing and harvesting of fresh food on the nearby allotment. If gardening is not your cup of tea, the local gym offers free running and walking clubs. While the Engine Room Community Centre invites you to participate in various family activities ranging from art workshops and music lessons, to community choir and cooking sessions. Hale Village has got something for everyone.
- 4 minutes walk to tottenham hale station
- 10 minutes tube journey to king's cross station
- 15 minutes train journey to liverpool street station
- 19 minutes tube journey to victoria station
*Property descriptions, images and related information displayed on this page are based on marketing materials found on the developer's website. 1newhomes does not warrant or accept any responsibility for the accuracy or completeness of the property descriptions or related information provided here, and they do not constitute property particulars.
How to choose a perfect home floor plan: 3 quick tips
Choosing a floor plan might be tricky, but it shouldn't be so. See 3 quick tips below to pick only the right layout for your new home.
Tip 1 — Measure it all
You might already know your desired square footage when choosing a new home. Generally, more bedrooms mean more space, which also drives up the prices.
However, modern developers offer smart floor plans so you can make better use of the space. For instance, a studio with an open floor plan can be much more efficient and affordable than a typical 1-bedroom apartment with a traditional floor plan.
Tip 2 – Go with the flow
Once you have picked one or several layouts, you need to imagine living in the space. Visualise daily activities like laundry or cooking: is it convenient? Do you have enough space?
Online interior design apps that offer 3D visualisation (many of them are free) are time-savers here. Just download the desired floor plan from 1newhomes, upload it to the website you chose, and get a 3D render to visualise living in your new home.
Tip 3 — Do not neglect flexible space
The current lifestyle dictates its own rules. That’s why you need to consider flexible space in your perfect floor plan to have room for a home office or a gym. In addition, be sure to check that your new flat has a lot of natural light. The importance of the latter goes without saying.
A good floor plan means having all you need in a smartly designed space. We are sure our quick tips help you pick only the perfect layout for your new home.

Leave a request and specialists will select the property




_560x376_1d0.jpg)
