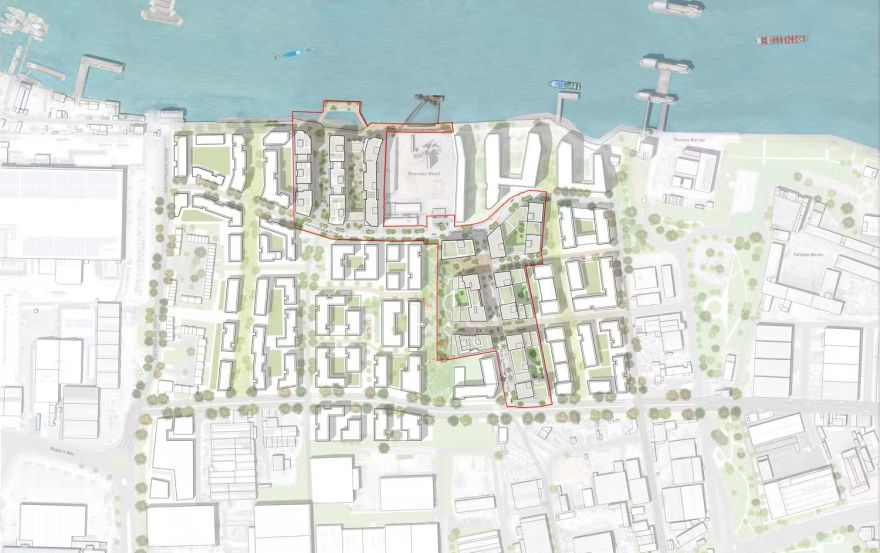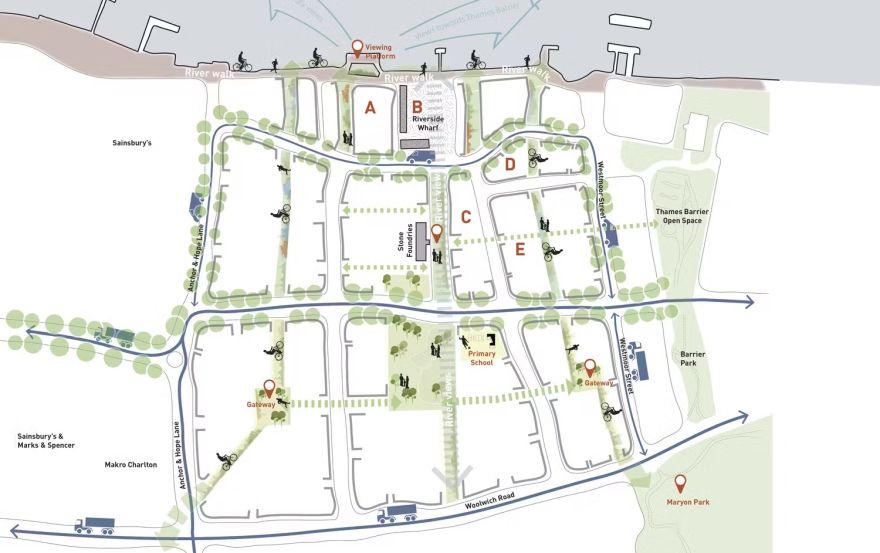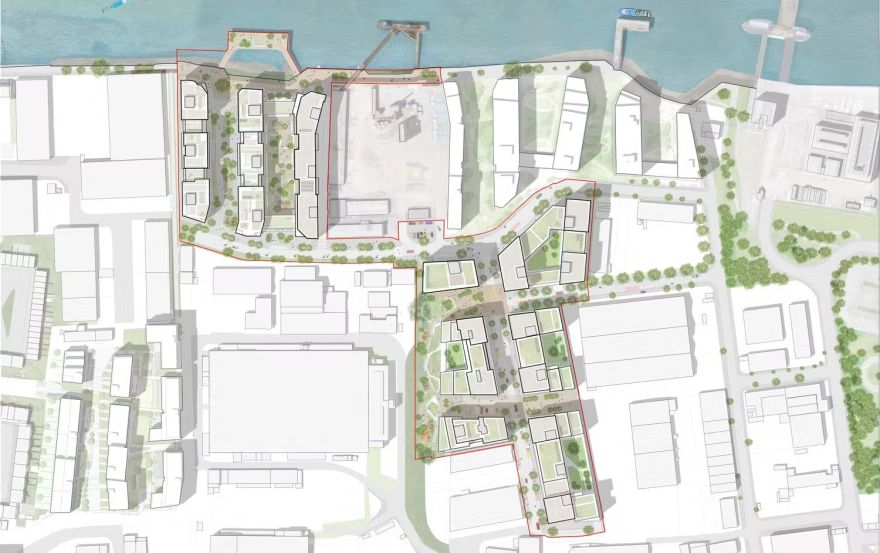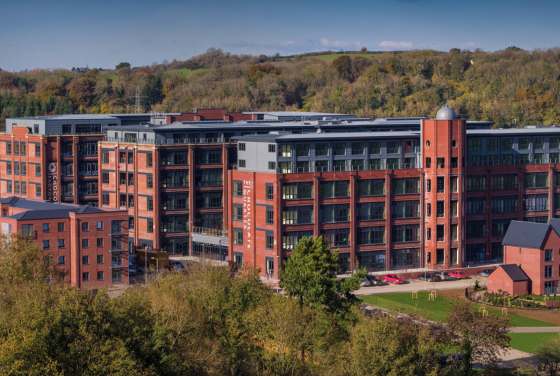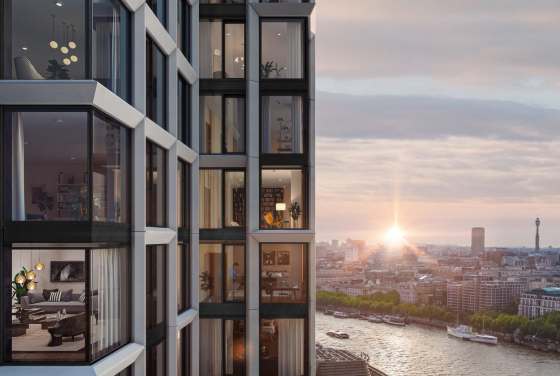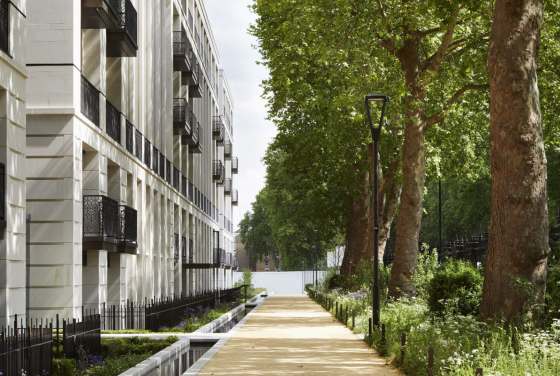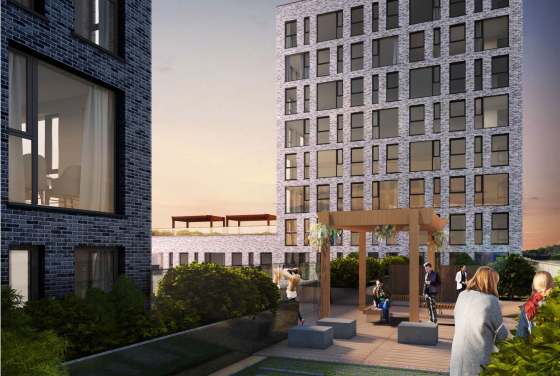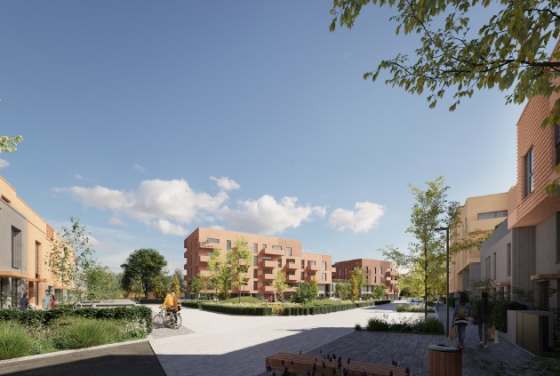Herringham Quarter in Charlton Riverside SE7 will deliver 1,212 homes on 4+ hectares, with 50% affordable and mid‑rise 4–10 storeys, walking distance to Charlton station at about 960m and North Greenwich underground at about 3.6km.
Located in the Charlton Riverside regeneration zone planning 5,000–7,500 homes, Herringham Quarter Phase 1 front‑loads affordable units, adds 3,237 m2 of commercial space, 148–197 local jobs and new flood‑resilient Thames‑side parks.
View of the river Thames.
Properties in this development on 26 February 2026
More information
Key features
What are you looking for?
Step 1 of 6ready to help you

What are you looking for?
Payment options
Features
- Riverside location with direct Thames Path access.
- 50% affordable housing (shared ownership and London Affordable Rent).
- Over 3,200 m² of commercial space to support local employment.
- Revitalised jetty and biodiversity enhancements along the river.
- New public green spaces including Lydenberg Gardens and Duresco Place.
- Medium-rise buildings (4–10 storeys) with family-sized homes.
- Integrated with Charlton Riverside SPD vision.
- Future flood protection and sustainable landscaping.
- Walkable masterplan with limited parking to support active mobility.
- Mixed-use design respecting local industrial operations.
DOWNLOAD BROCHURE
Site Plan
Description
Residential Vision for Charlton Riverside
Herringham Quarter portrays a revolutionary residential-centered venture within the Charlton Riverside masterplan in East London. The phased advancement covers over 4 hectares and will ultimately provide around 1,212 new homes.
The masterplan complies with the steering of the Charlton Riverside SPD, which establishes a broader vision of 5,000–7,500 homes and 4,400 new occupations across the district. Intended to integrate with the prevailing urban fabric, the scheme applies a consistent technique across all phases and incorporates links with established cycle, pedestrian, and vehicular routes.
A substantial factor of the scheme is its commitment to availability and affordability. Half of all homes in the Herringham Quarter are designated as budget-friendly, including both shared ownership and London Reasonable Rent tenures. This pledge is front-loaded, with most conveyed in Period 1. The new public realm, parks, and green corridors enhance the quality of life for future inhabitants and reinforce ties with the Thames riverfront.
Sustainable Planning and Urban Integration
Site A, situated directly on the Thames, introduces Duresco Place, a dedicated pedestrian route to the river and the upgraded Thames Path. Site C centers on community green space through Lydenberg Gardens, which connects Charlton’s urban core with the riverside. Influenced by local history, the landscape design references the area's rope-making heritage, incorporating resilient materials and play spaces that reflect the industrial past while establishing a softer, greener environment.
The scheme respects the operational safeguarded wharf by positioning buildings to avoid disruption, ensuring existing commercial activities continue. As a result, Herringham Quarter balances residential, light industrial, retail, and community uses. This integration supports local employment, with 3,237 m2 of commercial space in Period 1 and job creation rising from 148 to 197 across sectors such as health, hospitality, and offices.
Urban Design and Environmental Resilience
The architecture features mid-rise buildings between four and ten storeys, aligning with local planning requirements and ensuring appropriate density. Flood risk mitigation has been embedded through a new flood defence wall, and the enhancement of intertidal ecological habitats along the Thames supports long-term environmental sustainability. Landscaping further increases biodiversity and activates the riverfront via the revitalised jetty.
Natural surveillance and restricted parking promote safety, walkability, and reduced car dependency. The new neighbourhood encourages sustainable transport use and public connectivity, while future infrastructure upgrades will enhance accessibility across the wider city. The inclusion of a mix of one-, two-, and three-bedroom homes accommodates different household sizes and supports a balanced community.
Disclaimer*Property descriptions, images and related information displayed on this page are based on marketing materials found on the developer's website. 1newhomes does not warrant or accept any responsibility for the accuracy or completeness of the property descriptions or related information provided here and they do not constitute property particulars.
Buying an apartment in London – How much ROI and profit can it bring in 5 years?
capital
Local area map
Public Facilities
Neighbourhood around Herringham Quarter
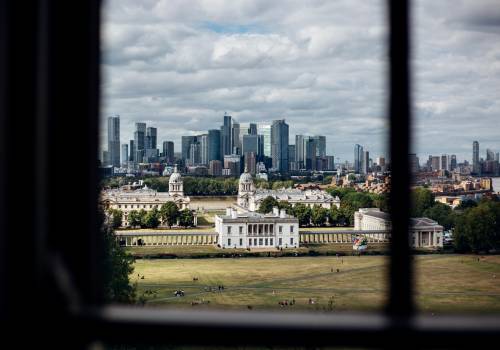
About South East London
South East London is a large part of the capital, comprising boroughs like Bexley, Lewisham, and Greenwich. Thus, someone might call it an area of contrasts or a diverse and multicultural destination. From riverside lifestyle to quirky dining options, South East London is somewhat a perfect mix of unmatchable things. Read on to discover the culture and history of Greenwich, the edgy lifestyle of Lewisham, and the splendid diners of Bermondsey. More about South East London →Sales office

Learn more
Developer
Similar homes you may like
Developer offers
FAQs about Herringham Quarter
Property Details
Prices
Amenities

Leave a request and specialists will select the property






