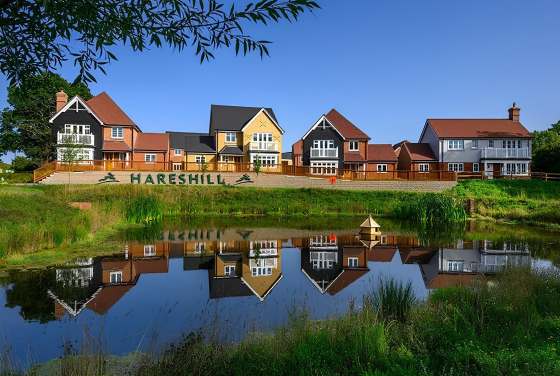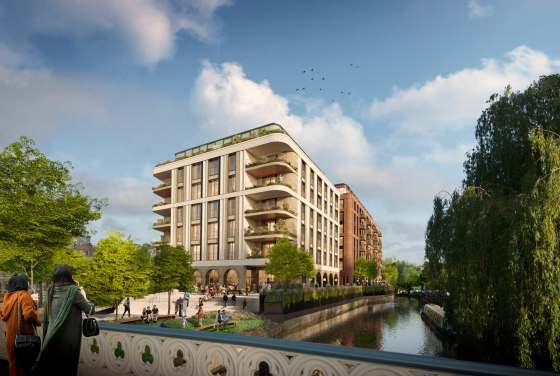
FLOOR PLANS for HKR Hoxton
211-227 Hackney Road, Hoxton, London E2 8NA – Hoxton
All new homes in this development are sold out. We can help you find a secondary housing option in HKR Hoxton.
HKR Hoxton is sold! 🏠 Look at some similar houses in the area
Studio floor plans
1 bedroom floor plans
2 bedroom floor plans
3 bedroom floor plans
Key features
Description
Imagined by Hawkins Brown Architects, brought to life by LBS Properties and with interiors by Honky Interior Designers, HKR brings 66 urban residences with fifth floor terrace to Hoxton. Raised on Hackney Road, Hoxton is HKR’s home, where it thrives against the backdrop of unabashed grit and understated elegance.
Toned weathering steel frames span the façade of the building, with an architectural rhythmic grid designed to resist corrosion and abrasion. The metal repairs itself, constantly evolving - painted by the rain, bleached by the sun and sculpted by the wind.
Architecture
Hawkins Brown strive to create places with personality and purpose. HKR’s weathering steel exterior is a key feature of the building’s character. Unusual for the road, it stands out from more muted neighbours. Constantly changing in tone, texture and shape, its urban character will continue to evolve.
Outdoor sanctuary
The fifth floor landscaped garden terrace is a rare commodity in Hoxton; your lookout for long summer evenings in the open air without having to leave the comfort of home. Higher still, the tenth floor sky terrace is at the pinnacle of HKR. Take in panoramic views of the City and Canary Wharf, while planters lining the edge create a sense of natural sanctuary in urban Hoxton.
Interior design
The orange glow of the reception’s fireplace and weathered steel walls creates a warm, welcoming feel. The concierge provides added security and a friendly face to address residents’ queries and requests throughout the day. They can also receive and store deliveries to give you complete peace of mind.
Amenities
The fully-equipped private residents’ gym is located on the fifth floor landscaped garden terrace. Enclosed, but still affording commanding views over the City and Docklands, there are also outside areas for yoga or fitness classes. It’s a rare convenience – no need to detour on the commute home.
- Dedicated specialist estate management team providing uniformed concierge service.
- Hawkins Brown landscaped garden terrace on the fifth floor. The terrace will provide external seating, children’s play equipment and access to wifi.
- A fully-equipped residents’ gym located on the fifth floor roof terrace with stunning City & Docklands views.
- Tenth floor sky terrace and amenities.
- Residents’ screening room.
- A courtyard terrace at first floor level shall provide a place of relaxation and also links the two service cores of the development.
- Residents’ cycle parking facilities.
- Parcel store for oversized deliveries.
- Local car club membership for 3 years provided for each apartment.
Transport
HKR has London’s entire transport network at its disposal. Liverpool Street’s Underground and Crossrail connections are within walking distance, while quick links to Waterloo, London Bridge and King’s Cross St Pancras bring the rest of the country and Europe within easy reach.
- Liverpool Street 12 mins
- Stratford 25 mins
- Kings Cross St Pancras 29 mins
- Waterloo 29 mins
- London Bridge 33 mins
- London City Airport 45 mins
- Heathrow Airport 1 hour
Infrastructure
- Restaurants & Bars
- Shops
- Markets
- Museums & Galleries
- Outdoor Amenities
- Education
*Property descriptions, images and related information displayed on this page are based on marketing materials found on the developer's website. 1newhomes does not warrant or accept any responsibility for the accuracy or completeness of the property descriptions or related information provided here, and they do not constitute property particulars.
How to choose a perfect home floor plan: 3 quick tips
Choosing a floor plan might be tricky, but it shouldn't be so. See 3 quick tips below to pick only the right layout for your new home.
Tip 1 — Measure it all
You might already know your desired square footage when choosing a new home. Generally, more bedrooms mean more space, which also drives up the prices.
However, modern developers offer smart floor plans so you can make better use of the space. For instance, a studio with an open floor plan can be much more efficient and affordable than a typical 1-bedroom apartment with a traditional floor plan.
Tip 2 – Go with the flow
Once you have picked one or several layouts, you need to imagine living in the space. Visualise daily activities like laundry or cooking: is it convenient? Do you have enough space?
Online interior design apps that offer 3D visualisation (many of them are free) are time-savers here. Just download the desired floor plan from 1newhomes, upload it to the website you chose, and get a 3D render to visualise living in your new home.
Tip 3 — Do not neglect flexible space
The current lifestyle dictates its own rules. That’s why you need to consider flexible space in your perfect floor plan to have room for a home office or a gym. In addition, be sure to check that your new flat has a lot of natural light. The importance of the latter goes without saying.
A good floor plan means having all you need in a smartly designed space. We are sure our quick tips help you pick only the perfect layout for your new home.

Leave a request and specialists will select the property





_560x376_1d0.jpg)