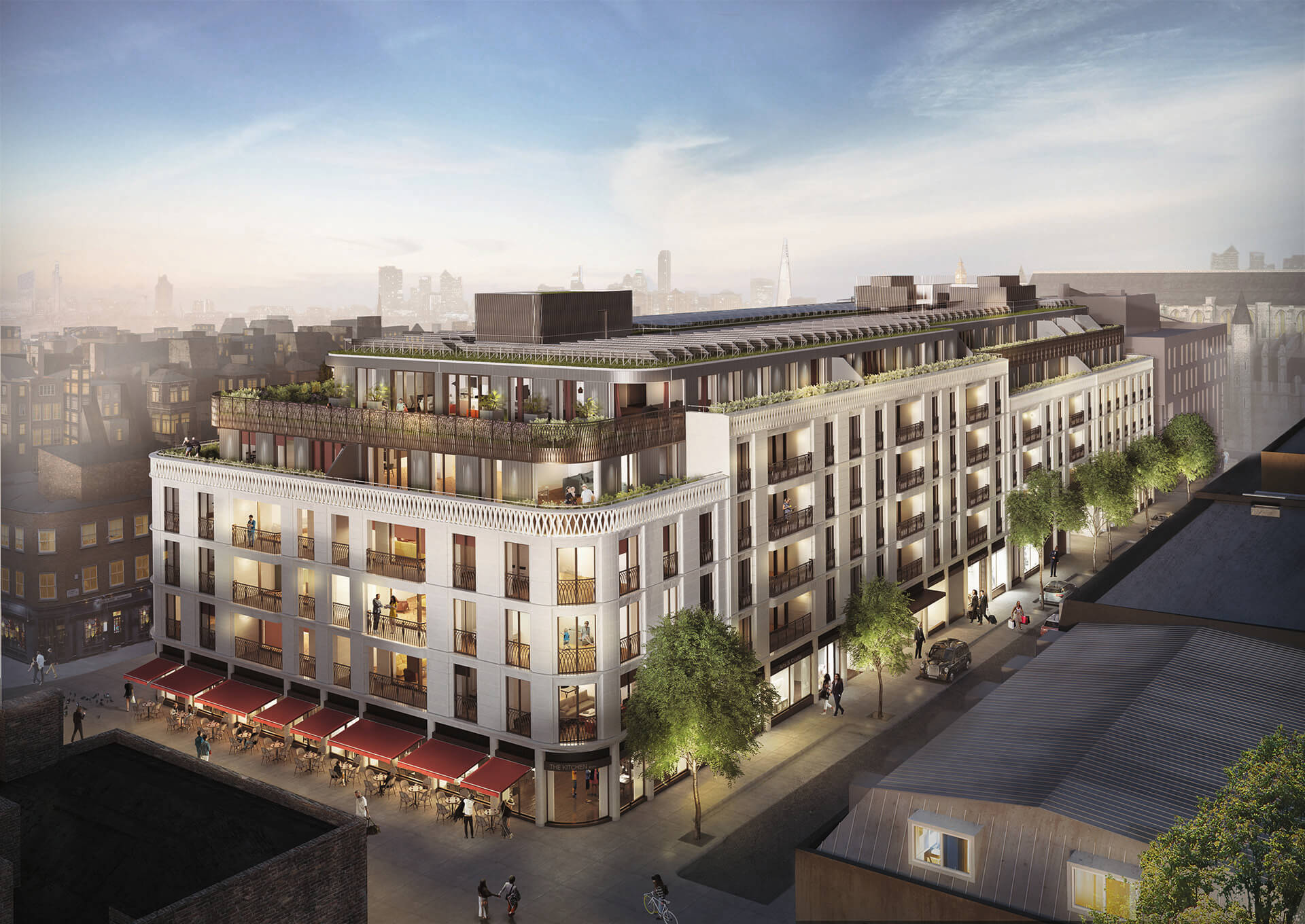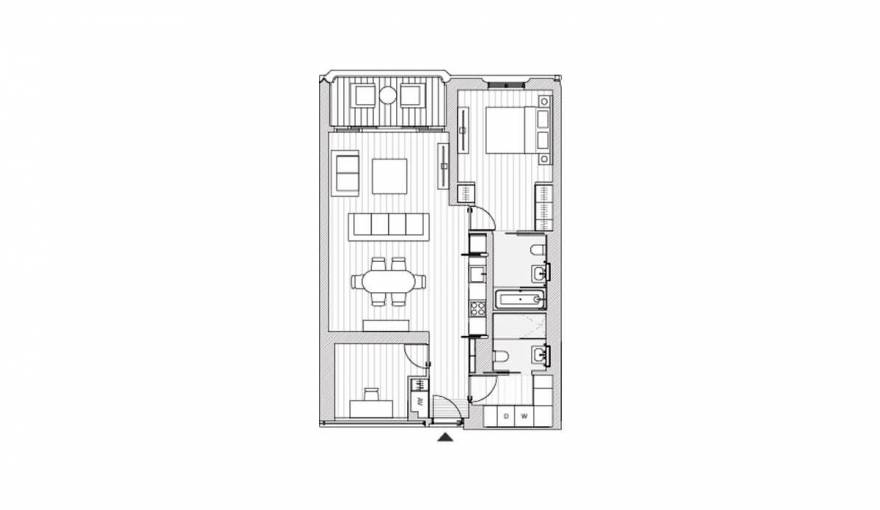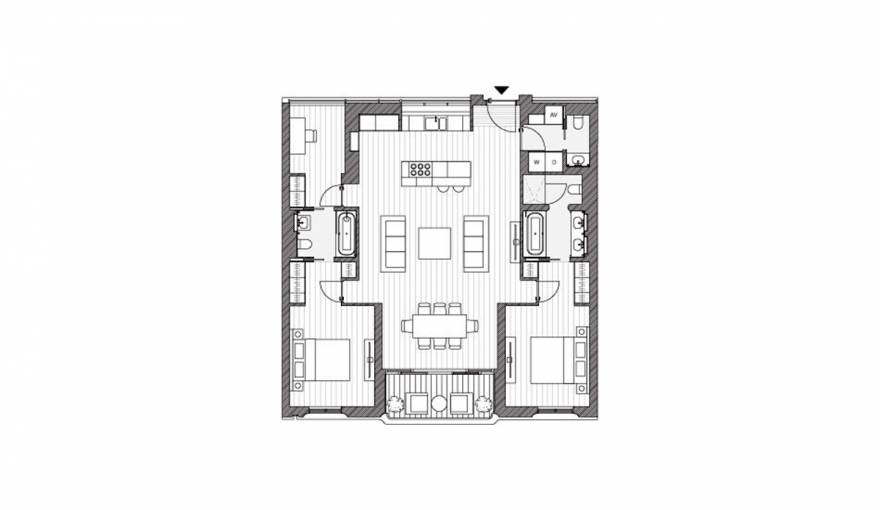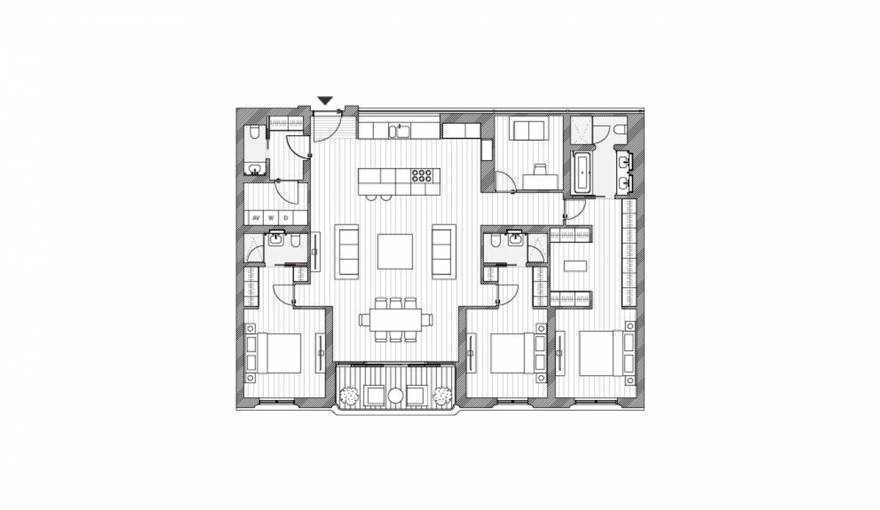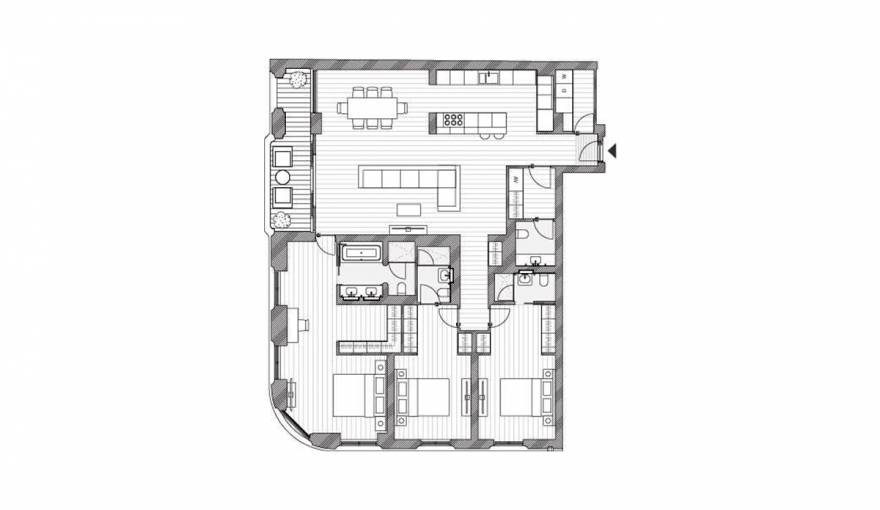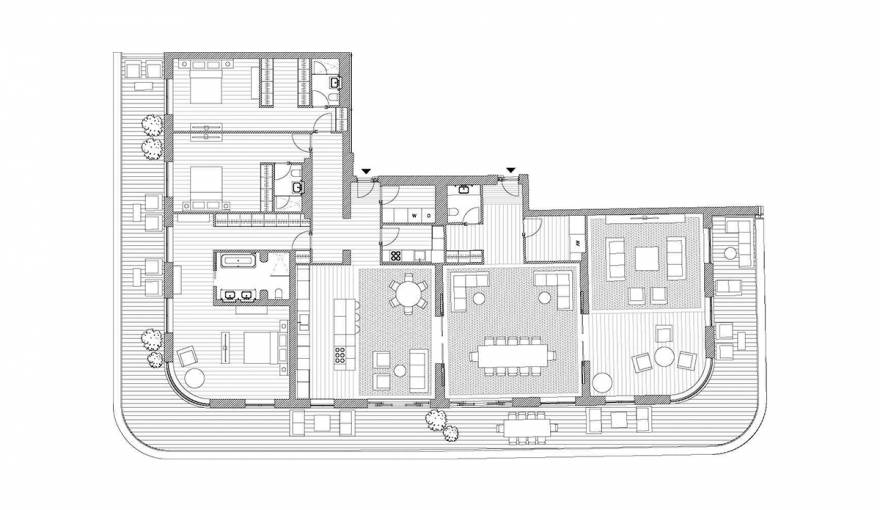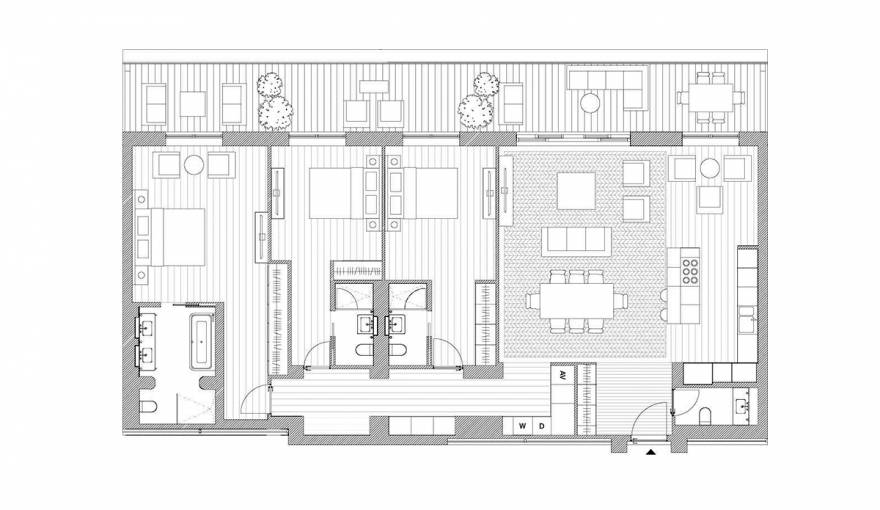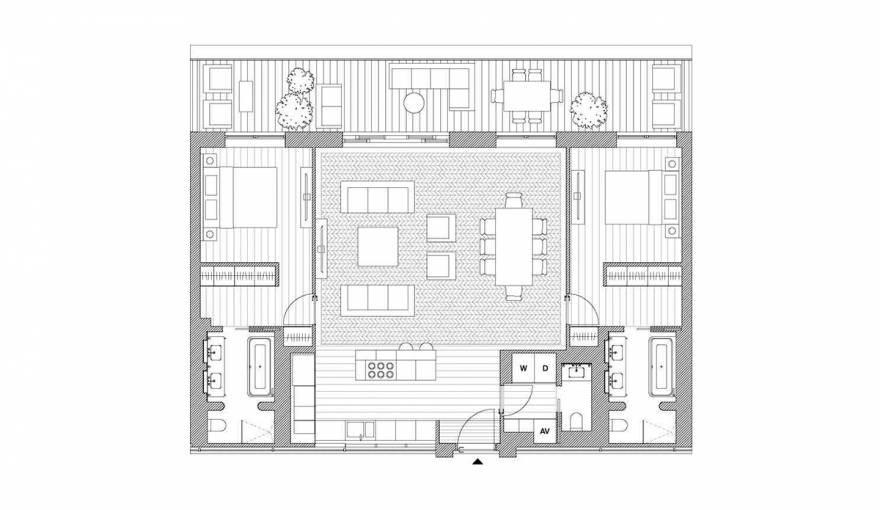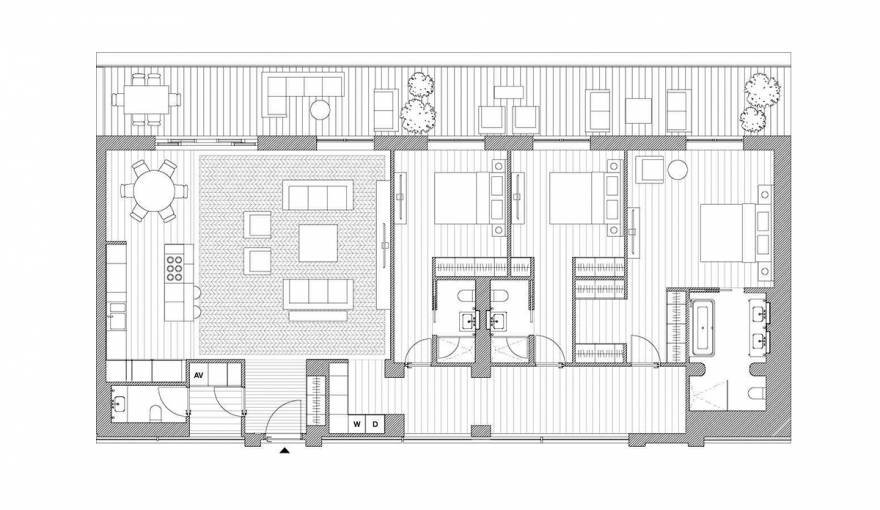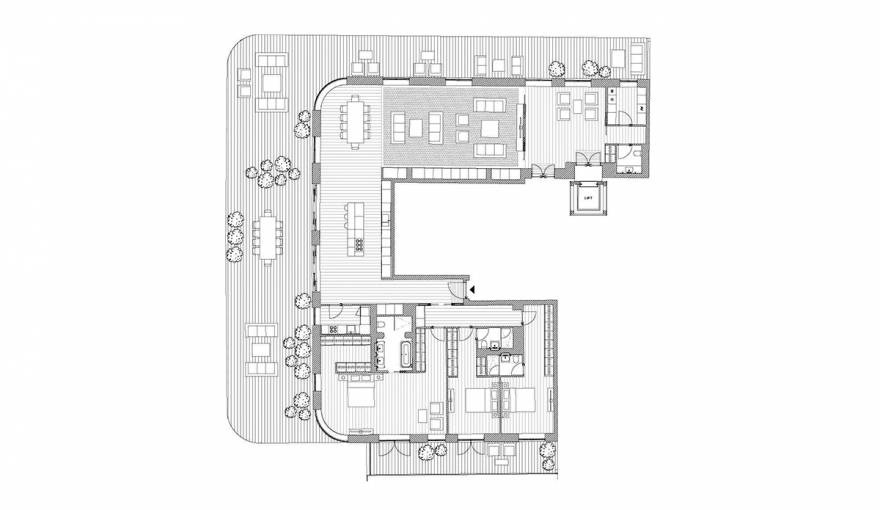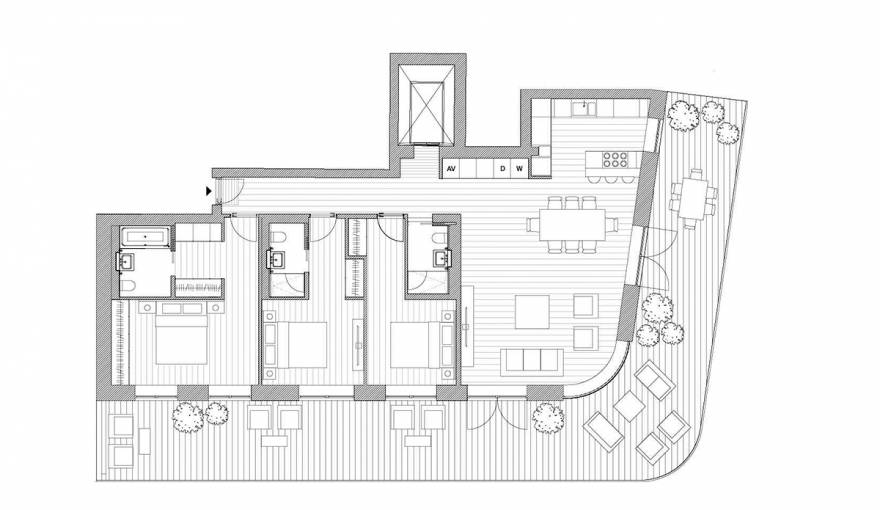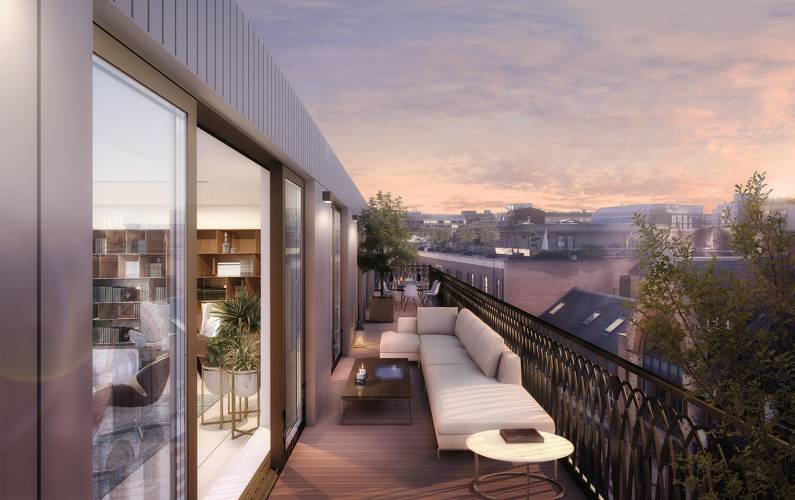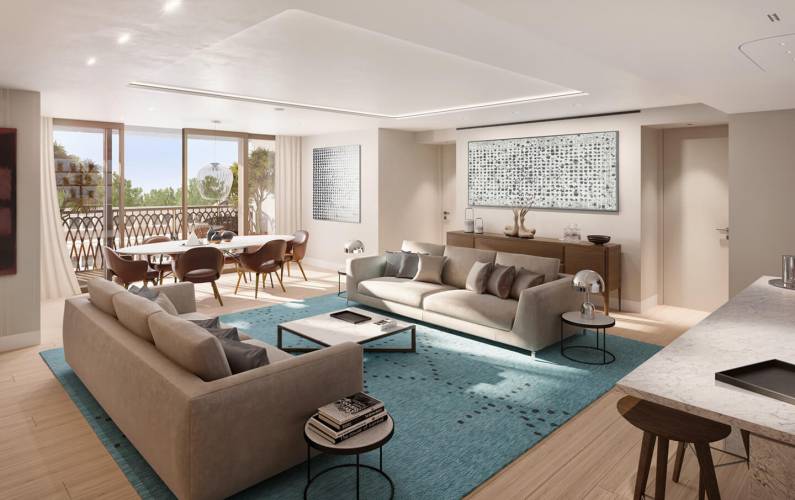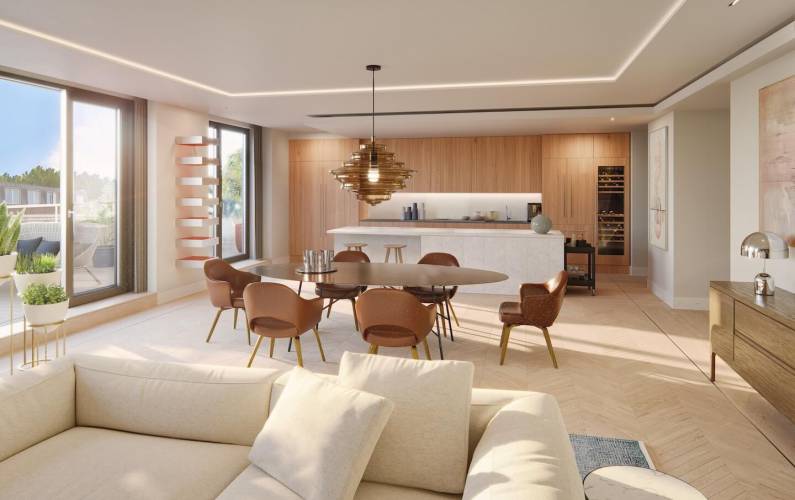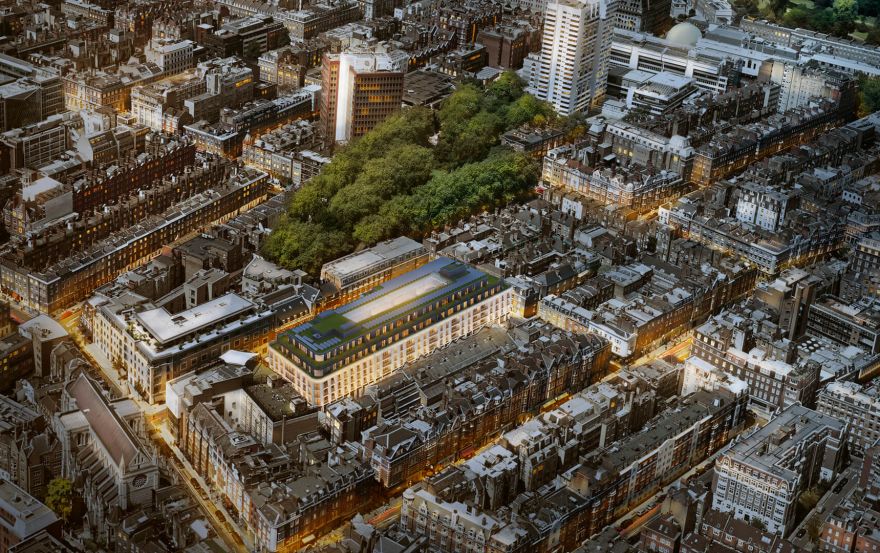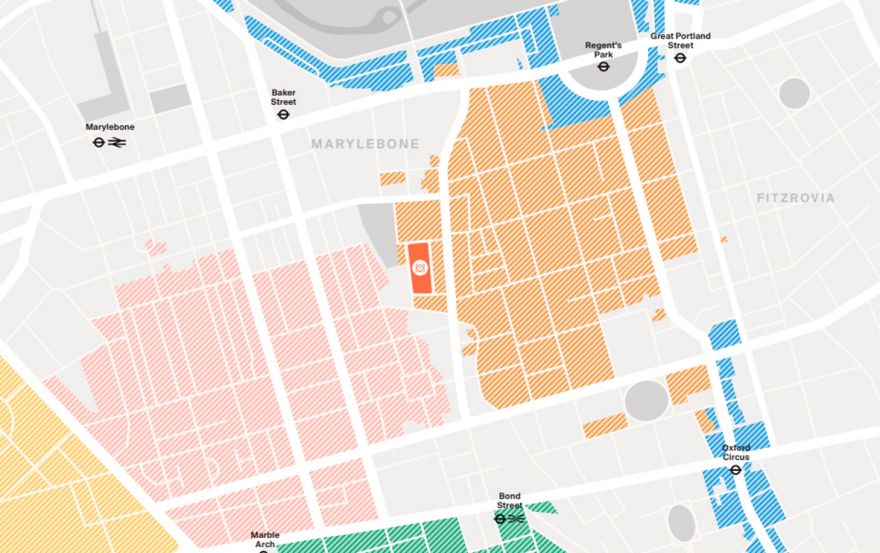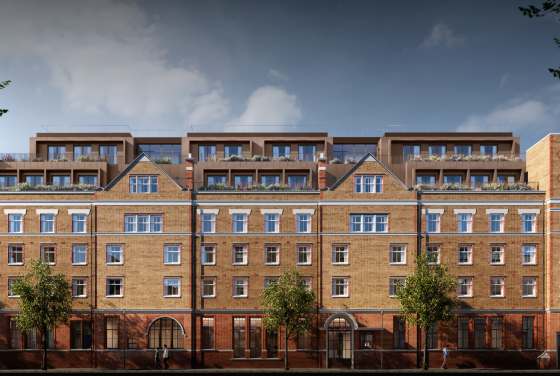Marylebone Square, W1U, offers one and two bedroom flats from 3,250,000 pounds, just 731 metres from Baker Street Station and 847 metres from Bond Street, giving Zone 1 West End access plus a full block freehold position rare in Marylebone.
With only a limited number of units, a two bedroom at 127.93 square metres priced at 4,950,000 pounds equates to 38,693 pounds per square metre, competitive versus nearby new build prime Marylebone stock while sitting 1.2 kilometres from Regent’s Park.
Properties in this development on 23 February 2026
More information
Key features
What are you looking for?
Step 1 of 6ready to help you

What are you looking for?
Payment options
Features
- Prime central London location between Marylebone High Street and Moxon Street.
- Classical architecture inspired by local Georgian and Victorian heritage.
- Central open-air courtyard providing natural light and ventilation.
- Apartments with high ceilings, full-height windows, and bespoke finishes.
- 24-hour concierge and secure underground parking.
- Mixed-use scheme with retail, residential, and community spaces.
- Designed by award-winning architects with enduring materials and craftsmanship.
DOWNLOAD BROCHURE
Interior design
Marylebone Square is made from the highest-quality, natural materials. Luxurious yet practical, they are durable, timeless and quietly confident. The signature element of the architecture is the cast-metal balustrades, crafted by a local foundry.
In the kitchen and bathrooms, you’ll find a classic French marble, its delicate grooves and subtle copper veins elevating the interiors to give it a classic feel.
Vanity units in the bathrooms and bedrooms are made of a rich walnut veneer, adding warmth and depth to the design. To create a calming atmosphere, the courtyard is filled with plants, which, together with a stream of natural light, bring the space to life.
Whether carefully chosen or exquisitely crafted, at Marylebone Square it’s the small details that make a difference.
High-quality, natural materials such as oak flooring, bronze-coated windows and stone counter tops offer an elegant and timeless quality.
With windows on the street side and facing the courtyard, the apartment is illuminated with natural light all day. All your functional needs – from lighting to underfloor heating – are seamlessly integrated into the design.
The bedroom is spacious and elegantly crafted using high-quality natural materials. Floor- to-ceiling glass doors open out onto a private a balcony, which invites an influx of natural light into the room. For an early morning coffee or a late evening wind-down, it’s the perfect place to relax.
Understated elegance
The bathroom features an exquisite marble-clad curved wall, which is characterised by its dappled grey surface and intricate fluting detail.
Bespoke walnut vanity units and nickel brassware complement the marble and stonework, creating a functional yet luxurious space.
Site Plan
Description
Marylebone Square: A Contemporary Classic in the Heart of London
A much-needed breath of zestful inspiration, as well as an escape from the ordinary, Marylebone Square is located in the heart of West London. It is a landmark development of timeless architecture and modern sophistication in London's most desirable zipcode. This award-winning mixed-use community was planned to be modest, unobtrusive, and in keeping with the ambience of existing streets in the immediate vicinity. Marylebone Square comprises a collection of apartments, carefully planned retail spaces and one central square which preserves the character of Marylebone Village. Made with such enduring materials as handmade bricks, cast metal balustrades, and oak detailing, the design echoes the charm of traditional London mansion blocks while meeting the contemporary standards for comfort and efficiency.
Between Marylebone High Street and Moxon Street, Marylebone Square occupies a whole city block in W1. Its architecture is distinguished by horizontal proportions, a classical rhythm of windows and is inspired by the surrounding Georgian and Victorian buildings. The open-air atrium at its centre provides natural ventilation and daylight for all the residences, creating a tranquil urban oasis in which to live. Each apartment benefits from generous ceiling heights, full height glazing and modern floor plans that allow light and space to be brought indoors clearly - a rare feeling of spaciousness in central London.
Architecture, Design, and Amenities
Each home in Marylebone Square is designed to exacting standards, combining traditional skill with modern aesthetics. The interiors offer European oak flooring, bronze-framed windows and made-to-measure joinery, all surrounded by a muted palette and soft light. Kitchens are finished with premium natural stone worktops and modern ovens, while bathrooms display fine marble and chrome fittings. Its core design values symmetry and proportion, echoing the classical architectural principles for the modern way of life.
After a hard day's work in the city, residents can enjoy the convenience of being able to pick up something from their nearest Concierge Desk 24 hours a day; free parking facilities are right underneath them; and lifts go up to all floors, no matter where you are in the building. The property also boasts private landscaped courtyards and shops on the ground floor, which foster a real sense of community, all set well back from any worldly or troubling expeditions outside. Each apartment is designed to afford optimal privacy and audioprivacy while maintaining a visual link to the Centre Atrium. These elements make Marylebone Square a testament to conscious regeneration of the city and sustainable architectural excellence.
Location and Lifestyle
Sitting at the heart of Marylebone Village, the property has immediate access to all of London's most prolific retail and cultural areas near one's doorstep. The map in the previous column tells us we are but an easy walk away from such landmarks as Regent's Park, Bond Street and Harley Street. Today, the district is studded with some of the finest restaurants in Britain, artisan shops, and little markets from which it takes on its own charm. For the discriminating buyer, the scheme makes available to residents an extraordinary opportunity to live within such a community known for its very pleasant mixture, both socially and physically, between being lively and restful. This is because it lives and breathes in the spirit of independent-minded menswear shops and local markets, tented within every district that makes it so very British.
With a limited number of apartments available in what many consider the most attractive area of London, Marylebone Square is not only a long-term investment in lifestyle but also a legacy. For cash buyers wishing to purchase a really rare gem in Central London, there is a unique combination of architectural integrity and practical convenience. The elegant appearance, thoughtful design and enduring quality of Marylebone Square all make it one of London's most outstanding recent residential projects with very competitive prices that reflect both its advantageous location and high standard of craftsmanship.
Disclaimer*Property descriptions, images and related information displayed on this page are based on marketing materials found on the developer's website. 1newhomes does not warrant or accept any responsibility for the accuracy or completeness of the property descriptions or related information provided here and they do not constitute property particulars.
Price trends for Marylebone Square
Buying an apartment in London – How much ROI and profit can it bring in 5 years?
capital
Local area map
Public Facilities
AutoScore Ranking
We have created an automatic ranking system for new-build homes in London based on several critical features around the development, like schools, parks, and transport infrastructure.
We have developed this new analytical tool to calculate the scores based on the location data. Note that AutoScore values are not set by us or anyone else – everything happens automatically.
Neighbourhood around Marylebone Square
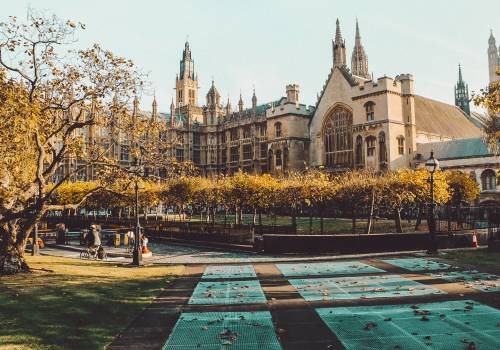
About Central London
Not many can call prime Central London their home. London is one of the most world-renowned cities, and living in its very heart is not a cheap treat. Mostly celebrities, politicians, or very fortunate ones can boast owning real estate here since property prices in Central London often reach multi-million-pound brackets. More about Central London →Sales office

Learn more
Latest news
This exclusive address boasts proximity to Bond Street, Regent’s Park, and Hyde Park, placing residents within reach of London’s finest shopping, green spaces, and cultural attractions.
With world-class retail, scenic parkland, and top dining destinations just moments away, the location provides an unmatched blend of luxury and convenience.
At the heart of Marylebone Square is a breathtaking courtyard, elegantly covered by a glass canopy. This central feature creates a serene and light-filled space, enhancing the development’s refined atmosphere.
With roots dating back to 1086, Marylebone boasts a rich history steeped in aristocratic ownership. Today, Marylebone Square sits within the esteemed Howard de Walden Estate and Portman Estate, offering residents a rare chance to become part of Central London's prestigious legacy.
1-bedroom from £3250000
2-bedroom from £4950000
3-bedroom from £7295000
Last apartments on sale. Leave an application and we will tell you about avaiable apartments for sale.
1-bedroom from £3860000
Last apartments on sale. Leave an application and we will tell you about avaiable apartments for sale.
2-bedroom from £5165000
Last apartments on sale. Leave an application and we will tell you about avaiable apartments for sale.
1-bedroom from £2,693,000
2-bedroom from £4 500 000
3-bedroom from £6 350 000
Last apartments on sale. Leave an application and we will tell you about avaiable apartments for sale.
1-bedroom from £3 173 000
2-bedroom from £4 500 000
3-bedroom from £6 350 000
Last apartments on sale. Leave an application and we will tell you about avaiable apartments for sale.
Concord London has appointed Kier to deliver Marylebone Square, the £106m mixed-use scheme on the site of the former Moxon Street car park and the last whole city block in the W1 postcode to be developed.
The 25,160m2 development will see the creation of a 9-storey building comprising 5 residential floors above the ground floor and a 3-storey basement.
It will consist of 54 private apartments and 25 affordable apartments situated across the 5 upper floors, with the ground and lower ground floors providing retail, restaurant and community facilities including a community hall, which will house the popular farmers market each Sunday. The lowest basement level will include parking for residents and plant space, with the B1 level providing a new public parking facility.
Floor plans for Marylebone Square
Video tour for Marylebone Square
Developer
Similar homes you may like
FAQs about Marylebone Square
Property Details
Prices
Amenities

Leave a request and specialists will select the property

