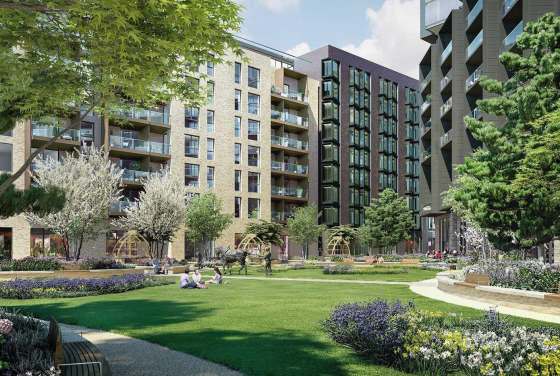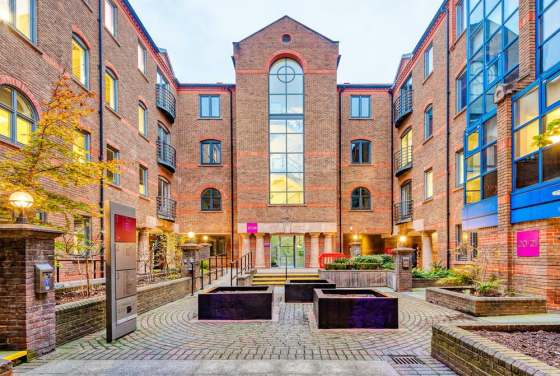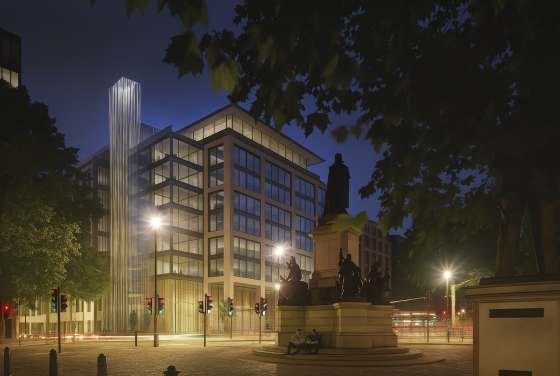One Crown Place EC2A offers 1 bed homes from £990,000 (approx £17,442 per sq m) in two KPF towers with 246 apartments, 24/7 mixed use, opposite Broadgate and only 285 m from Liverpool Street Station (Zone 1).
With 1, 2 and 3 bed units above 109,675 sq ft of offices and retail, 3 to 5 minute walks to Liverpool Street, Moorgate and Old Street and strong City and Shoreditch rental demand, buyers can target premium Zone 1 yields.
Properties in this development on 27 February 2026
More information
Key features
What are you looking for?
Step 1 of 6ready to help you

What are you looking for?
Payment options
Features
Collaborating closely with Studio Ashby, we've curated One Crown Place's seventh floor to feel like an extension of your home. The real artistry of its spaces comes through, not just in the selection of furniture, lighting and art - but also in the use of natural palette of materials and textures:
- Residents lobby with 24 hour concierge;
- Gym (with state-of-the-art equipment);
- Health & beauty treatment room;
- Art deco-styled screening and presentation room;
- Private residents' lounge;
- Roof terrace with serenity garden;
- Workhub (ideal for working from home);
- Private dining room (also for hosting meetings and presentations).
Interior design
Designed by Bowler James Brindley, the living spaces define modern- day elegance. The Italian made Arclinea kitchens are quietly luxurious, composed of carefully sourced materials from across the globe and details inspired by their eclectic surroundings.
Meanwhile, clever zoning creates flexible living and entertaining areas. The result is a beautifully designed building with light-filled spaces that are warm and contemporary, industrial yet glamorous.
Description
One Crown Place brings a new destination to London. The development sets a new standard of architecture with two prismatic towers hosting 246 private apartments, rising 28 and 33 storeys into the sky. At lower levels, it is home to 109,675 sq ft of high-quality office space and a variety of retail units.
Finding Your Dream Home: apartments in One Crown Place for sale
A Georgian terrace, a retained warehouse facade on Earl Street and 54 Wilson Street, and a 1970s block make up the remaining parts of this 24/7 destination delivering a boutique hotel, restaurant, collection of club lounges, bars, and affordable office space.
Inspired by its past yet looking confidently to the future, One Crown Place, EC2 is writing a new chapter in the City of London's fascinating story. Discover residences that offer a new vision for urban living crafting a new tradition. Same city, different world.
Reflecting the old-meets-new character of the City and Hackney, One Crown Place comprises existing period buildings with two new residential towers offering 246 apartments ready to move in now. The six-floor podium features high-quality office space, with a variety of retail space at ground level. The boutique hotel and members’ club occupy the elegant row of Georgian terraces on Sun Street.
One Crown Place is designed by world famous architects KPF. Bespoke kitchen and wardrobe fittings have been created for each apartment by B&B Italia and their kitchen brand Arclinea. The design team also includes interior architect Bowler James Brindley, and interior designer Sophie Ashby.
Ours is a neighbourhood come of age - its new character built on creativity and innovation.
Just as the edge that put Shoreditch on the map now comes with a dash of glamour and gloss, the city's also changed its stripes. It's clean- cut stoicism shed in favour of a more textured cultural fabric of street food hangouts, boutique fashion houses, and creative cowork spaces. A hotspot of culture as well as commerce.
This is where a new generation of London's makers, shapers and influencers thrive and old conventions are put to one side.
- 3 minutes' walk from Liverpool Street Station;
- 3 minutes’ walk from Old Street Station;
- 5 minutes’ walk from Moorgate Station;
- Located opposite the Broadgate Estate.
*Property descriptions, images and related information displayed on this page are based on marketing materials found on the developer's website. 1newhomes does not warrant or accept any responsibility for the accuracy or completeness of the property descriptions or related information provided here and they do not constitute property particulars.
Price trends for One Crown Place
Buying an apartment in London – How much ROI and profit can it bring in 5 years?
capital
Local area map
Public Facilities
AutoScore Ranking
We have created an automatic ranking system for new-build homes in London based on several critical features around the development, like schools, parks, and transport infrastructure.
We have developed this new analytical tool to calculate the scores based on the location data. Note that AutoScore values are not set by us or anyone else – everything happens automatically.
Neighbourhood around One Crown Place
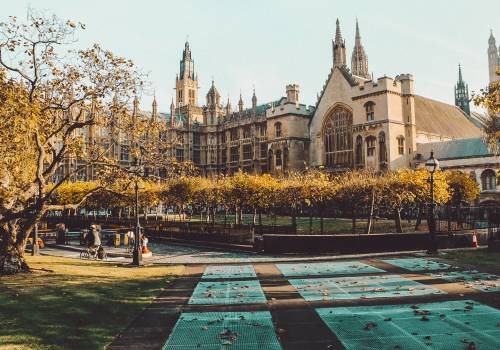
About Central London
Not many can call prime Central London their home. London is one of the most world-renowned cities, and living in its very heart is not a cheap treat. Mostly celebrities, politicians, or very fortunate ones can boast owning real estate here since property prices in Central London often reach multi-million-pound brackets. More about Central London →Sales office

Learn more
Latest news
1-bedroom flats from £990,000
2-bedroom flats from £1,460,200
On sale now! Register your interest on this website. Get the best offer!
1-bedroom flats from £1087000
2-bedroom flats from £1490000
3-bedroom flats from £3225000
On sale now! Register your interest on this website. Get the best offer!
Investment in the Future: Purchasing property in Residential Complex is a step towards creating a comfortable and stable living space for your family.
Honouring its historical roots while embracing a forward-thinking vision, One Crown Place, EC2, reimagines the City of London’s story. These residences redefine urban living, blending heritage with contemporary innovation to create a fresh tradition. Same city, redefined lifestyle.
The development includes a private lounge exclusively for residents, offering a stylish and comfortable space to relax, socialise, or work in a sophisticated setting.
Each apartment at The Doulton boasts custom kitchen and wardrobe fittings by renowned brands B&B Italia and their kitchen arm, Arclinea. The interior design team includes celebrated interior architect Bowler James Brindley and designer Sophie Ashby, ensuring that every detail reflects the highest standards of style and craftsmanship.
1-bedroom flats from £ 1087000
2-bedroom flats from £ 1560000
3-bedroom flats from £ 2,800,000
On sale now! Register your interest on this website. Get the best offer!
1-bedroom flats from £ 1087000
2-bedroom flats from £ 1560000
3-bedroom flats from £ 2950000
On sale now! Register your interest on this website. Get the best offer!
One Crown Place introduces a fresh destination to the London landscape, establishing a new benchmark in architectural excellence with two distinct prismatic towers encompassing 246 exclusive apartments, soaring 28 and 33 stories high. The lower levels of the development accommodate 109,675 sq ft of premium office space and a diverse range of retail units.
Comprising a Georgian terrace, a preserved warehouse facade on Earl Street and 54 Wilson Street, along with a 1970s block, the remaining components contribute to the creation of a round-the-clock destination. This multifaceted locale includes a boutique hotel, a restaurant, a collection of club lounges, bars, and cost-effective office spaces.
Floor plans for One Crown Place
Developer
Similar homes you may like
FAQs about One Crown Place
Property Details
Prices
Amenities

Leave a request and specialists will select the property

.jpg)
.jpg)
.jpg)
.jpg)
.jpg)
.jpg)
.jpg)
.jpg)
.jpg)
.jpg)
.jpg)
.jpg)
.jpg)
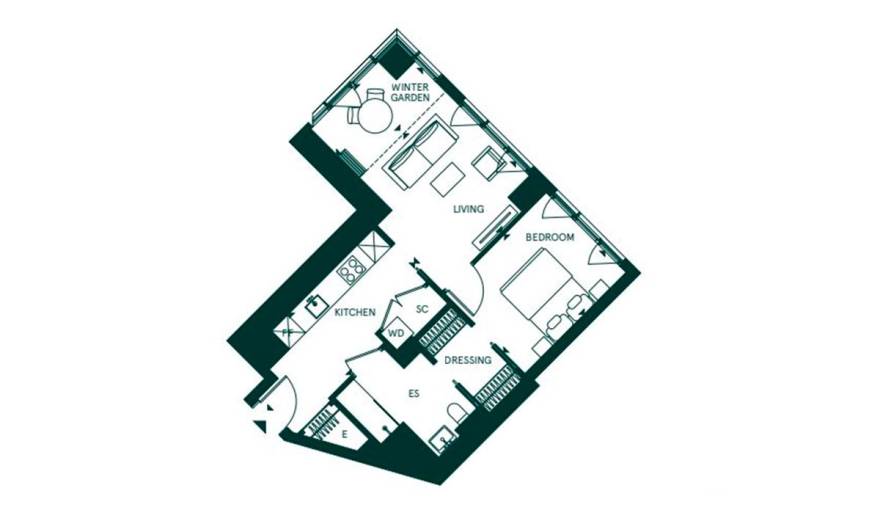
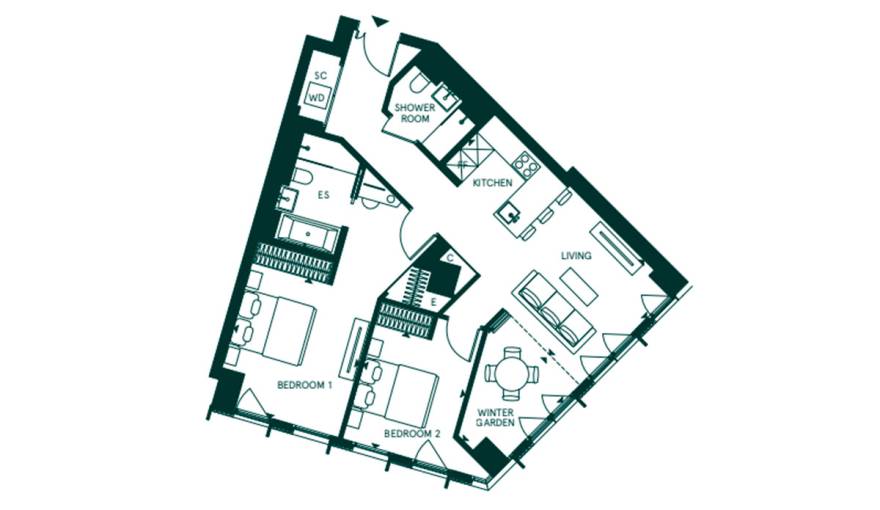
_795x500_9ea.jpg)
_795x500_9ea.jpg)
_795x500_9ea.jpg)

