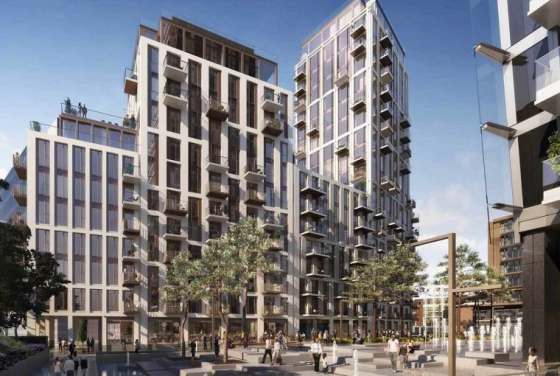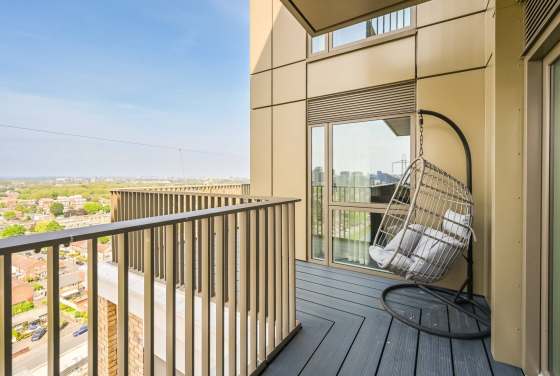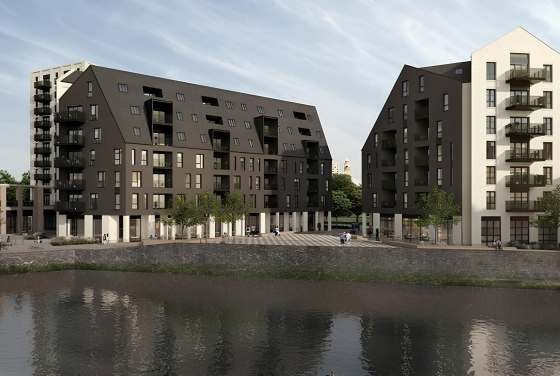Stroudley Walk E3 completes 2025 with c.115 private homes from £339,950, alongside 82 affordable rent and 33 shared ownership units, in a high growth Bromley-by-Bow regeneration node minutes from Bromley-by-Bow and Bow Road stations.
Zone 2 location 640 m from Bromley-by-Bow Underground and 433 m from Bow Church DLR gives fast links to Canary Wharf and Stratford, while nearby Tesco Superstore 652 m and multiple parks support strong long term rental and capital growth prospects.
Shared ownership and apartments for private sale.
Properties in this development on 28 February 2026
More information
Key features
What are you looking for?
Step 1 of 6ready to help you

What are you looking for?
Payment options
Features
- A mixed-use regeneration project led by Poplar HARCA, Muse Developments, and RM A Architects.
- Scheduled for completion in 2025, transforming the area with four buildings, including a 25-storey tower.
- Comprises 274 new apartments, including 82 for affordable rent and 33 for Shared Ownership.
- Offers a range of unit sizes, from studios to four-bedroom apartments, with private sales under the name Upper East.
- Features ground-floor retail units, a community hub, landscaped terraces, and green spaces.
- Involves extensive community collaboration with input from over 500 local residents, ensuring the design meets neighborhood needs.
- Replaces outdated structures, revitalizing Stroudley Walk with a modern design that honors local heritage.
Description
The Stroudley Walk development in Bromley-by-Bow, London E3, is a mixed-use regeneration project led by Poplar HARCA in collaboration with Muse Developments and RM A Architects.
Flats in Stroudley Walk for sale
Planned for completion in 2025, this project is transforming the area with four buildings, including a 25-storey tower, that together will house new apartments. Of these, 82 units will be dedicated to affordable rent, and 33 will be available through Shared Ownership, enhancing the diversity of housing options in the community.
A variety of floorplans, from studios to four-bedroom units, will offer flexibility for residents, and units will be available for private sale under the name Upper East at
The design incorporates retail and community spaces, featuring four new shop units on the ground floor and a community hub to serve local residents. A landscaped terrace and green spaces will provide relaxing communal areas, and Poplar HARCA has worked closely with residents of the Bow Bridge Estate, taking input from over 500 locals during planning to ensure the design reflects community needs.
The redevelopment replaces structures like Warren House and other dated buildings, with a modern design that respects the heritage of Stroudley Walk, bringing new life to the Bromley-by-Bow neighborhood
MWA.
*Property descriptions, images and related information displayed on this page are based on marketing materials found on the developer's website. 1newhomes does not warrant or accept any responsibility for the accuracy or completeness of the property descriptions or related information provided here and they do not constitute property particulars.
Buying an apartment in London – How much ROI and profit can it bring in 5 years?
capital
Local area map
Public Facilities
AutoScore Ranking
We have created an automatic ranking system for new-build homes in London based on several critical features around the development, like schools, parks, and transport infrastructure.
We have developed this new analytical tool to calculate the scores based on the location data. Note that AutoScore values are not set by us or anyone else – everything happens automatically.
Neighbourhood around Stroudley Walk

About East London
East London, home to the many most sought-after neighbourhoods in the capital, is often called a paradox. It is an area where the modern age meets history, and people of different incomes, interests, and believes perfectly live together. More about East London →Sales office

Learn more
Latest news
studio flats from £339950
1-bedroom flats from £410000
2-bedroom flats from £540000
On sale now! Register your interest on this website. Get the best offer!
Investment in the Future: Purchasing property in Residential Complex is a step towards creating a comfortable and stable living space for your family.
The development features a range of floorplans, from studios to spacious four-bedroom units, designed to offer residents flexibility and choice. This variety ensures that the space can meet different needs and lifestyles, providing comfortable options for individuals, families, and professionals alike. Whether seeking a cosy studio or a larger home, residents will find options tailored to their unique living requirements.
The upcoming residential development at 40-50 Abingdon Road by Chanly Properties in Kensington, London W8, promises exclusive amenities designed for comfort and leisure. A standout feature is the resident terrace, offering a private outdoor space for relaxation and socializing. This terrace, combined with the development’s central location and modern design, provides residents with a unique blend of urban sophistication and tranquility in one of London’s most desirable neighborhoods.
Developer
Similar homes you may like
FAQs about Stroudley Walk
Property Details
Prices
Amenities

Leave a request and specialists will select the property






