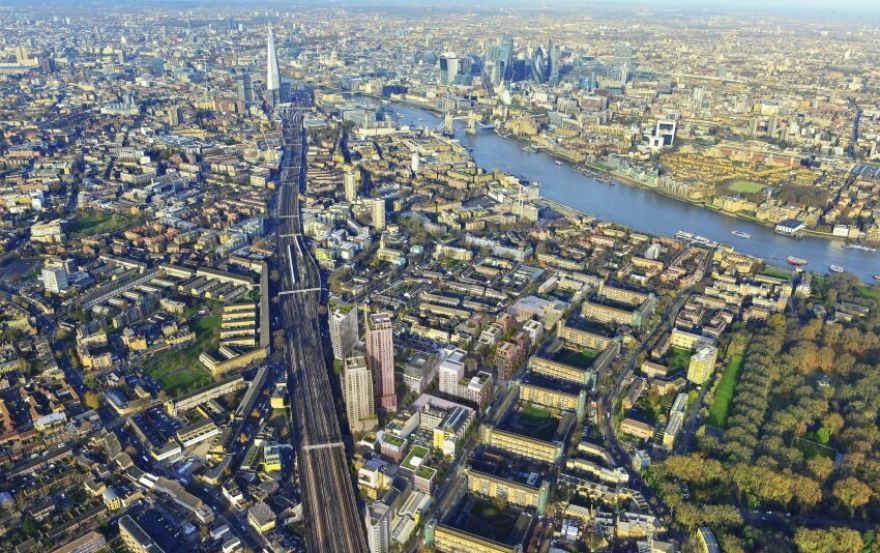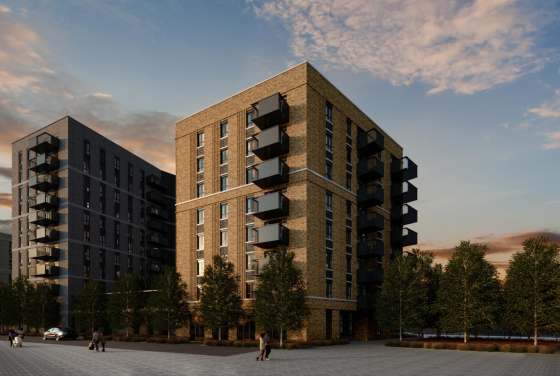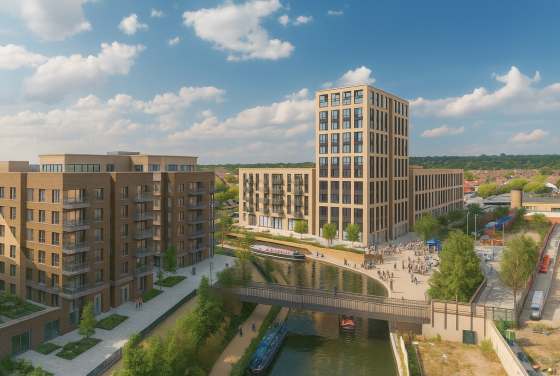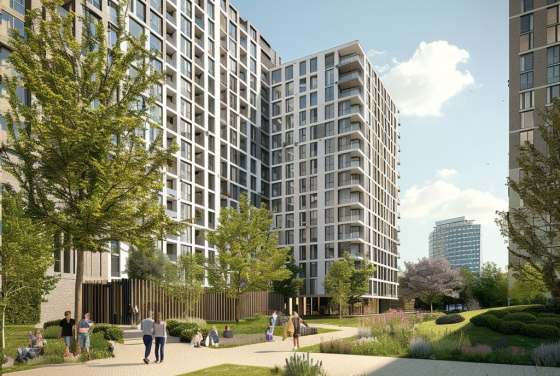The Bermondsey Project, SE16 4DG, delivers 1,624 new homes by 2025 in Zone 2 with Bermondsey Underground 534 m away (about 7 minutes walk), offering one bedroom units from £409,922 (£7,734 per square metre) in a major regeneration cluster.
With 150,000 sq ft of new employment space, a secondary school, upgraded parks and 75 new trees, this SE16 scheme offers one to three bedroom flats up to 115 sq m from £409,922, supporting strong rental demand and long term value.
Properties in this development on 16 February 2026
More information
Key features
What are you looking for?
Step 1 of 6ready to help you

What are you looking for?
Payment options
Features
- The Bermondsey Project is a Build to Rent (BTR) development managed by Greystar.
- Located in the historically rich area of Bermondsey, on the outskirts of London.
- Designed by AHW architects HTA, Hawkins / Brown AFK.
- 1,624 new units will be constructed to address the undersupply of quality rental housing.
- Includes improvements to social homes within the development.
- Situated on the borders of Zone 2 London, integrating brand new homes with essential local facilities.
- New amenities such as a secondary school, additional playspaces, and cultural facilities.
- Focuses on delivering sustainable and inclusive public realm.
- Expected to provide 115 units of play space and plant 75 new trees.
- The site has a historical background as the former Peek Frean Biscuit Factory and Lewisham Southwark College.
- Contributes significantly to the local community with 150,000 sq ft of flexible employment space.
- Expected to stimulate the local economy and create new job opportunities.
- Adopts a contemporary approach to modern living and promotes community spirit.
- Addresses housing demand for quality rental homes while enhancing residential conditions.
- Anticipated to elevate urban living standards in London upon completion by 2025.
Site Plan
Description
The Bermondsey Project, managed by Greystar looks to be viewed with relative significance in the outskirts of London. Situated in the vibrant and historically rich area of Bermondsey, this Build to Rent (BTR) development is designed by well-known AHW architects HTA, Hawkins / Brown AFK. Looking to tackle a severe undersupply of quality rental housing, the venture will see 1,624 new units constructed along with improvements to social homes.
Finding Your Dream Home: apartments in The Bermondsey Project for sale
The Bermondsey Project is not just a housing project, it's an all-encompassing community initiative. Sitting on the borders of Zone 2 London, this development fuses brand new homes with vital facilities for local living. New amenities such as a secondary school, more playspaces and cultural facilities have been stitched carefully into the established neighborhood.
A key characteristic of the Bermondsey Project is that it will set out to deliver sustainable and inclusive public realm. The development is expected to deliver 115 of play space and create tree planting areas for a further 75 trees. The park improvements are part of the continued efforts to encourage community engagement and ensure that residents have a well-maintained, green space in which they can live.
The Bermondsey Project's site has a colourful past. Previously the site of the Peek Frean Biscuit Factory and Lewisham Southwark College The historic backdrop of this area brings the new addition a significant cultural context.
The Bermondsey Project stands to make a significant economic and social contribution for the local community. The 150,000 sq ft of flexible employment space will bring even more people to the area and open up new markets for local suppliers. Plus, it will open up new employment channels and help create a thriving economy for Bermondsey too.
An innovative residential project for greystar, the bermondsey project takes a contemporary approach to modern living and introduces facilities that promote community spirit. The project fulfils a pressing housing demand for better quality rental homes whilst providing public benefit in both improved residential conditions and wider social and economic contributions to Bermondsey. The Bermondsey Project is expected to raise the bar of urban living in London upon its completion by 2025.
Disclaimer*Property descriptions, images and related information displayed on this page are based on marketing materials found on the developer's website. 1newhomes does not warrant or accept any responsibility for the accuracy or completeness of the property descriptions or related information provided here and they do not constitute property particulars.
Price trends for The Bermondsey Project
Buying an apartment in London – How much ROI and profit can it bring in 5 years?
capital
Local area map
Public Facilities
AutoScore Ranking
We have created an automatic ranking system for new-build homes in London based on several critical features around the development, like schools, parks, and transport infrastructure.
We have developed this new analytical tool to calculate the scores based on the location data. Note that AutoScore values are not set by us or anyone else – everything happens automatically.
Neighbourhood around The Bermondsey Project
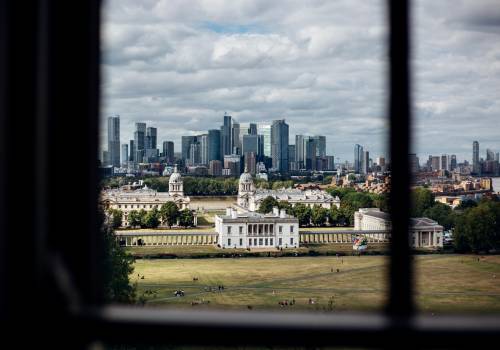
About South East London
South East London is a large part of the capital, comprising boroughs like Bexley, Lewisham, and Greenwich. Thus, someone might call it an area of contrasts or a diverse and multicultural destination. From riverside lifestyle to quirky dining options, South East London is somewhat a perfect mix of unmatchable things. Read on to discover the culture and history of Greenwich, the edgy lifestyle of Lewisham, and the splendid diners of Bermondsey. More about South East London →Sales office

Learn more
Latest news
The Bermondsey Project, one of London's largest build-to-rent developments, continues to make significant strides as of March 2025. This ambitious endeavor aims to transform the former biscuit factory site into a vibrant, sustainable neighborhood, offering 1,548 rental homes, a 600-place secondary school, and approximately 14,000 square meters of flexible employment space.
A defining feature of the Bermondsey Project is its commitment to creating a sustainable and inclusive public realm. The development aims to provide thoughtfully designed spaces that promote accessibility and environmental responsibility, enhancing the area for residents and visitors alike. This vision underscores the project’s dedication to building a vibrant and welcoming community.
The Bermondsey Project is set to enhance the community with 115 square metres of dedicated play space, providing a family-friendly environment for local residents. In addition, the development will contribute to the area's greenery by introducing planting zones for 75 new trees, creating a more sustainable and vibrant public space. This focus on green infrastructure is part of the project's wider commitment to improving the quality of life for all who live and work in the area.
Greystar Real Estate Partners has successfully secured a £600 million debt facility for its Bermondsey Project development. The financing was arranged through a consortium of four lenders, demonstrating strong financial backing for this major development initiative.
2024 March: Greystar secures approval from Southwark Council for the BTR scheme.
2020 February: The Deputy Mayor of London approves the proposals for Bermondsey, following the Mayor of London's decision in May 2019 to call in the application and act as the planning authority.
2017: Planning application submitted for the comprehensive redevelopment of the site.
Planning and Development
The 2017 planning application outlined a vision for the site that included the demolition, alteration, and extension of existing buildings to create a mixed-use scheme. This scheme provides up to 1,217 residential units, flexible retail and food spaces, business and industrial floorspace, community and leisure facilities, and a new secondary school. The development ranges from 4 to 28 storeys in height and includes a single-storey basement for parking and services.
Developer
Similar homes you may like
Developer offers
FAQs about The Bermondsey Project
Property Details
Prices
Amenities

Leave a request and specialists will select the property




