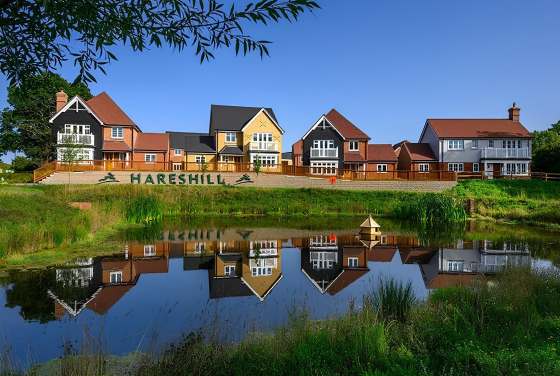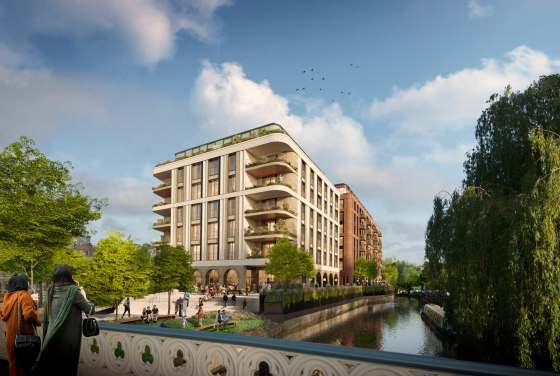
FLOOR PLANS for The Brick
7d Woodfield Road, Maida Hill, London W9 2BA – Maida Hill
All new homes in this development are sold out. We can help you find a secondary housing option in The Brick.
The Brick is sold! 🏠 Look at some similar houses in the area
1-3 BEDROOM FLOOR PLANS
Key features
Description
The Brick – Contemporary Urban Living in West London
The Brick by Londonewcastle is a one-of-a-kind residential project located on the corner of Westbourne Park Road and Kensington Park Road, W10. This is a project which aims to redefine urban life by using imaginative design, masterful workmanship and a focus on the identity of architecture as well as people; this will benefit the public in future, not just financially, but also by providing jobs which are so badly needed now. The façades are created by master bricklayers - the building cleverly rises and falls with its streets. Total vision starts to emerge as soon as you see a clean, clear line. Each convenience that has been built into apartments has its own design detail: carpets woven from specially commissioned looms, repurposed old cutting boards set into walls for a shelf or a bench. While many houses are spacious, The Brick consists of 98 residences, ranging from generous apartments with private gardens and penthouses to complex and duplex apartments. They are all designed for practical living with a relaxing freedom.
Stepping into The Brick, every detail has been precisely planned so that living here is about elegance combined with comfort. Floors of glass give it a generous, almost illusory sense of interior space, especially for the compact apartments. Outdoors becomes an extension indoors when these substantial ceilings unfold alongside private terraces and outdoor kitchens that are reasonably installed as an integral part. Interiors, selected with various luxury retail stores, feature materials such as oak flooring and natural stone worktops for the kitchen surfaces; marble bathrooms.
As a customer of The Brick, the buyer will always be provided with uniform high-quality services. Residents at The Brick benefit from a concierge service, secure underground parking, and communal gardens with carefully designed landscape planting, which provides a sense of refuge within an urban environment. Please visit our marketing suite or call to receive our pricing information package on how private ownership in this part of London can now become a luxury experience with community facilities.
Location and Connectivity
The Brick is seamlessly placed into the heart of Westbourne Park, providing residents with excellent transport links and a clear sense of belonging. This message map highlights key transport links close to home for The Brick, including both Westbourne Park and Royal Oak Underground stations – both just a short walk away – also providing swift access into Paddington, Notting Hill and out to the West End. It is also advantageously located near a Crossrail station at Paddington, which will give direct access to Heathrow Airport in just under half an hour!
The surrounding neighbourhood combines cultural heritage with modern convenience; Portobello Road Market, Golborne Road and Notting Hill's boutiques and restaurants are within walking distance. Green spaces such as Meanwhile Gardens and Kensington Gardens provide a peaceful contrast to the urban pulse.
It is in such lively surroundings that The Brick has carved out an enduring reputation. This dynamic setting guarantees that The Brick’s citizens get to lead a rich and varied lifestyle whilst also reaping strong long-term gains in asset value — the property naturally thus appeals to professionals and investors seeking accommodation in one of London’s most bijou districts.
Architecture and Interior Design
The architectural language of The Brick is designed to celebrate craftsmanship and materiality. Visible brick cladding patterns are created by different types of brick; indeed, the building’s architects are famous for their handling of masonry. The facade rhythm, with its recessed balconies and deeply set windows, is an expression of the building’s conception as a fusion between practicality and the arts.
Interiors are predicated upon contemporary minimalism, with focus on space, texture and light in the precise arrangement of each room. Each home is equipped with its own tailored kitchen that integrates appliances, complemented by elegantly finished bathrooms where white marble and brass fittings add an extra air of sophistication.
The brochure for The Brick contains an array of photographs showcasing the interiors; to the viewer, it is obvious that a combination of warm colours, textured materials, and faint intersperses generates mood quietly restful mood. With beautifully landscaped courtyards and views out over the city from the roof garden, The Brick is a testament to how spatial quality and convenience go hand-in-hand.
Investment and lifestyle value
Investment and Lifestyle Value
The homes at The Brick are priced to reflect their premium design and superb west London location, positioning the project among the most sought-after new addresses in W10. Strong demand for properties to lease makes The Brick a sound investment. Over time, The Brick offers those with discerning tastes an opportunity to secure a property that enjoys financial appreciation to match its design standing.
As well as boasting modern amenities, its smaller scale offers a heightened sense of community and exclusivity, features rarely found in larger developments. It marks a tribute to cultural design and sustainable urban living, representing the future form, function and potential of buildings.
*Property descriptions, images and related information displayed on this page are based on marketing materials found on the developer's website. 1newhomes does not warrant or accept any responsibility for the accuracy or completeness of the property descriptions or related information provided here, and they do not constitute property particulars.
How to choose a perfect home floor plan: 3 quick tips
Choosing a floor plan might be tricky, but it shouldn't be so. See 3 quick tips below to pick only the right layout for your new home.
Tip 1 — Measure it all
You might already know your desired square footage when choosing a new home. Generally, more bedrooms mean more space, which also drives up the prices.
However, modern developers offer smart floor plans so you can make better use of the space. For instance, a studio with an open floor plan can be much more efficient and affordable than a typical 1-bedroom apartment with a traditional floor plan.
Tip 2 – Go with the flow
Once you have picked one or several layouts, you need to imagine living in the space. Visualise daily activities like laundry or cooking: is it convenient? Do you have enough space?
Online interior design apps that offer 3D visualisation (many of them are free) are time-savers here. Just download the desired floor plan from 1newhomes, upload it to the website you chose, and get a 3D render to visualise living in your new home.
Tip 3 — Do not neglect flexible space
The current lifestyle dictates its own rules. That’s why you need to consider flexible space in your perfect floor plan to have room for a home office or a gym. In addition, be sure to check that your new flat has a lot of natural light. The importance of the latter goes without saying.
A good floor plan means having all you need in a smartly designed space. We are sure our quick tips help you pick only the perfect layout for your new home.

Leave a request and specialists will select the property




_560x376_1d0.jpg)
