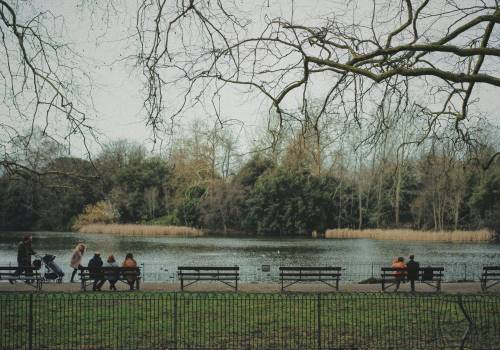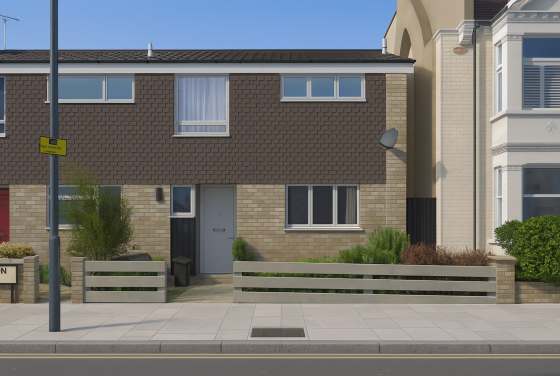Vauxhall Cross Island SW8 delivers 257 Zaha Hadid designed homes in Zone 1, 200–250 m from Vauxhall Underground, rail and bus hub, giving sub 10 minute journeys to Waterloo and Victoria and directly benefiting from the Nine Elms regeneration.
With only 23 affordable units out of 257, plus over 500 hotel rooms and prime retail on a 1.14 hectare island site, limited private supply next to Vauxhall station supports strong rental demand and resilient long term capital values.
Panoramic view of the River Thames.
Properties in this development on 26 February 2026
More information
Key features
What are you looking for?
Step 1 of 6ready to help you

What are you looking for?
Payment options
Features
- Twin towers rising to 53 and 42 storeys with panoramic views.
- 257 residential units including 23% affordable housing.
- Mixed-use scheme with hotel, retail, and office components.
- Landmark design by Zaha Hadid Architects.
- New public square and enhanced pedestrian connectivity.
- Cycle infrastructure and underground parking.
- Strategic location near Vauxhall transport interchange.
- Comprehensive integration of lifestyle and urban function.
Description
Prime Mixed-Use Destination in Central London
Vauxhall Cross Island is a major mixed-use development in the heart of bustling South London. Spanning an expansive 1.14 hectares, the landmark project will deliver two striking towers reaching skyward at 53 and 42 floors respectively.
Designed to provide a combination of residential, commercial, and leisure facilities, the complex is positioned near the vibrant Vauxhall Underground and National Rail stations, ensuring phenomenal connectivity to all parts of the city. The development allocates 257 new homes to the area, with 23% designated affordable housing to satisfy the diverse needs of buyers and investors across economic brackets.
In addition to residential units, the site's amenities encompass retail, a hotel, offices, and leisure venues. The intricate architecture and landscaping incorporate high standards of design, including a newly established public square and verdant green spaces to enrich the neighborhood's vibrancy and walkability.
With an emphasis on placemaking, Vauxhall Cross Island is set to become a pivotal hub driving the regeneration of the rapidly developing Nine Elms and the broader Vauxhall region, which has witnessed consistent infrastructure investment in recent years.
Modern Residences and Urban Amenities
The residential component is complemented by a hotel offering upwards of 500 rooms, a gymnasium, and premium retail locations across the lower podiums. Homes feature a mix of one-, two-, and three-bedroom layouts with panoramic views of the River Thames and London’s skyline.
The towers are strategically aligned to maximize natural light while ensuring privacy and unimpeded sightlines. Residents will benefit from private amenity terraces, bicycle storage, and underground automobile parking.
The new public plaza at the heart of the site will provide a welcoming space for pedestrians, and the development weaves improved pedestrian and cycle routes seamlessly connecting surrounding neighborhoods. Every property has been cleverly planned with long-term value and vibrant urban living central to the design. For those seeking a central location with excellent transportation options, this property represents a compelling selection.
Architectural Significance and Investment Potential
Designed by the celebrated architect Zaha Hadid, these twin tapered towers are sculpted with a sleek modernist aesthetic and vertical rhythm. Their commercial, hospitality, and residential uses ensure activity day and night. The integrated approach fosters an urban ecosystem where locals, visitors, and workers coexist in balanced cohesion and sustainability.
This regeneration initiative supplies a balanced program supporting jobs and community through economic activity and wellness. Not solely apartments, it's a fully assimilated urban village. Ideal for first buyers or downsizers, investors, and long-termers due to location, concept, and scale.
Disclaimer*Property descriptions, images and related information displayed on this page are based on marketing materials found on the developer's website. 1newhomes does not warrant or accept any responsibility for the accuracy or completeness of the property descriptions or related information provided here and they do not constitute property particulars.
Buying an apartment in London – How much ROI and profit can it bring in 5 years?
capital
Local area map
Public Facilities
Neighbourhood around Vauxhall Cross Island

About South West London
Perhaps the most promising area in the capital, South West London, has seen a very busy past several years. People often highlight many locations in London and their «something for everyone» features, sometimes without solid grounds. But In South West London, it is actually justified. More about South West London →Sales office

Learn more
Developer
Similar homes you may like
FAQs about Vauxhall Cross Island
Property Details
Prices
Amenities

Leave a request and specialists will select the property








_560x376_1d0.jpg)


