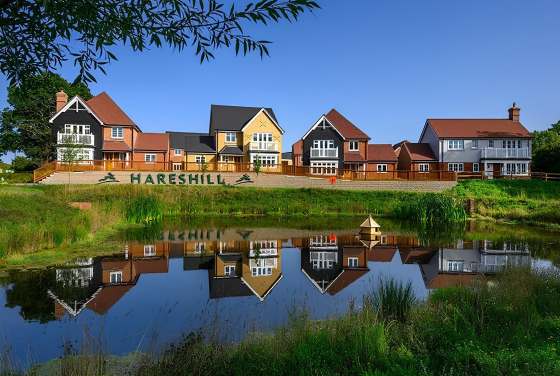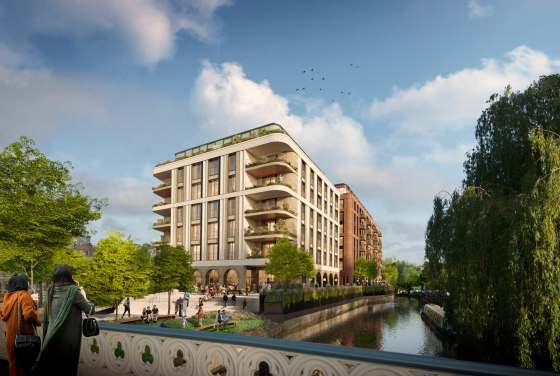
FLOOR PLANS for Wembley Parade
North End Road, London HA9 0UU – Wembley
All new homes in this development are sold out. We can help you find a secondary housing option in Wembley Parade.
Wembley Parade is sold! 🏠 Look at some similar houses in the area
3 bedroom floor plans
Key features
Description
Located on North End Road, Wembley Parade is made up of five buildings including a twelve-floor tower. Comprising of one, two and three bedrooms, there are 195 homes in total, all featuring a private balcony or terrace. Situated on the ground floor there is a beautiful communal landscaped garden for all residents to enjoy.
In the heart of one of North-West London’s most vibrant and international neighbourhoods, Anthology Wembley Parade sits within a larger redevelopment right by Wealdstone Brook.
Set amongst a thriving local community, the rest of the city is within easy reach thanks to the nearby stations at Wembley Park and Wembley Central.
The History of the Parade
Wembley’s history as a significant place for gatherings and celebrations commenced in 1923 with the hosting of the FA Cup Final. The games were held in the new build Empire Stadium which was part of a larger master-plan in preparation of the 1924-1925 British Empire Exhibition. The exhibition aimed to showcase international achievements in technology, production and art.
Lasting 10 months, with 56 exhibiting countries, it was the largest exhibition ever in the world, attracting 27 million visitors. Whilst the original pavilions, the boating lake and other landscape features of the exhibition ground disappeared over time, rudiments of the original structure still exist today. An example is the north south axis stretching from Wembley Park Rail station to Wembley Stadium which is now known as Olympic Way.
Disclaimer*Property descriptions, images and related information displayed on this page are based on marketing materials found on the developer's website. 1newhomes does not warrant or accept any responsibility for the accuracy or completeness of the property descriptions or related information provided here, and they do not constitute property particulars.
How to choose a perfect home floor plan: 3 quick tips
Choosing a floor plan might be tricky, but it shouldn't be so. See 3 quick tips below to pick only the right layout for your new home.
Tip 1 — Measure it all
You might already know your desired square footage when choosing a new home. Generally, more bedrooms mean more space, which also drives up the prices.
However, modern developers offer smart floor plans so you can make better use of the space. For instance, a studio with an open floor plan can be much more efficient and affordable than a typical 1-bedroom apartment with a traditional floor plan.
Tip 2 – Go with the flow
Once you have picked one or several layouts, you need to imagine living in the space. Visualise daily activities like laundry or cooking: is it convenient? Do you have enough space?
Online interior design apps that offer 3D visualisation (many of them are free) are time-savers here. Just download the desired floor plan from 1newhomes, upload it to the website you chose, and get a 3D render to visualise living in your new home.
Tip 3 — Do not neglect flexible space
The current lifestyle dictates its own rules. That’s why you need to consider flexible space in your perfect floor plan to have room for a home office or a gym. In addition, be sure to check that your new flat has a lot of natural light. The importance of the latter goes without saying.
A good floor plan means having all you need in a smartly designed space. We are sure our quick tips help you pick only the perfect layout for your new home.

Leave a request and specialists will select the property




_560x376_1d0.jpg)
