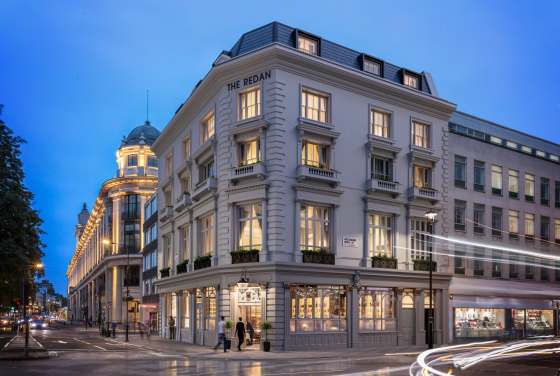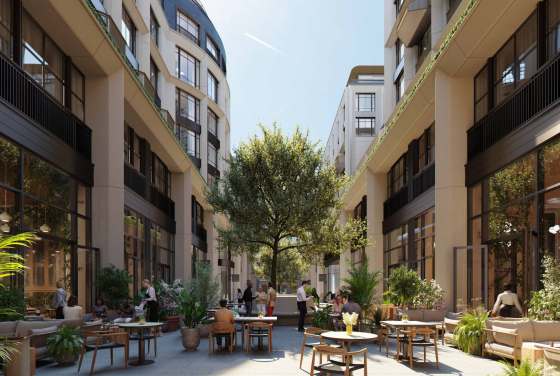All new homes in this development are sold out. We can help you find a secondary housing option in 217 Harrow Road.
217 Harrow Road is sold! 🏠 Look at some similar houses in the area
More information
Key features
What are you looking for?
Step 1 of 6ready to help you

What are you looking for?
Payment options
Features
- Located at 217-221 Harrow Road, London W2 5EH.
- A proposed mixed-use development in Westbourne Green, London W2.
- Joint venture between St Mungo’s Community Housing Association and Stories.
- Aims to replace an existing building with a new facility and residential tower.
- Includes a nine-storey facility for homeless accommodation and a 20-storey residential tower.
- Features 98 build-to-rent flats, including 14 affordable homes.
- Positioned in the City of Westminster, Greater London, England.
- Close proximity to various neighborhoods and key transport links.
- Designed to support the local community by providing residential and homeless accommodation.
- Includes self-contained en-suite rooms and move-on units for homeless individuals.
- Offers amenities such as a shared landscaped courtyard and a commercial unit.
- Comprises two distinct but related buildings: a nine-storey building and a 20-storey tower.
- Designed with a single architectural identity, featuring warm brick palette and concrete details.
- Incorporates improvements to the public realm, including green biodiverse roofs.
Description
Located in the City of Westminster, Greater London, England 217-221 Harrow Road, London W2 5EH. It is located to the south of the A40 Westway flyover, with Harrow Road (A404) that passes it to the north. It stands very close to Maida Vale, Little Venice, Paddington Green, Westbourne Green, and Bayswater. Key travel links closer to home include:
- Royal Oak Underground Station 350 meters to the east;
- Warwick Avenue (Bakerloo Line) 650 Metres Northiare;
- London Paddington (Elizabeth, Bakerloo, District, Circle and Hammersmith City Lines) - 900m East.
Finding Your Dream Home: apartments in 217 Harrow Road for sale
The scheme will be developed for local residents in need of both residential and homeless accommodation. The scheme comprises 45 self-contained en-suite rooms and 11 move-on units for the homeless, all within eight storeys, plus a 20-storey residential tower with 98 build-to-rent flats. The project is designed to create a supportive environment for residents and the wider community.
The buildings are united by a single architectural language, clad in an inviting warm brick colour with bold off-form concrete accents. A pigmented concrete plinth on a gritty urban street frontage gives the development more strength. This aligned with a stepped configuration, which optimises natural light and offers privacy for the habitable rooms, and creates deep splayed window apertures exposing generously lit interiors.
The 0.13-hectare (0.31-acre) site will bring significant new public realm works such as:
Shared landscaped courtyard;
- Improved frontages to Harrow Road and Westway sports courts;
- Green Living Biodiverse Roofs.
Disclaimer*Property descriptions, images and related information displayed on this page are based on marketing materials found on the developer's website. 1newhomes does not warrant or accept any responsibility for the accuracy or completeness of the property descriptions or related information provided here and they do not constitute property particulars.
Buying an apartment in London – How much ROI and profit can it bring in 5 years?
capital
Local area map
Public Facilities
AutoScore Ranking
We have created an automatic ranking system for new-build homes in London based on several critical features around the development, like schools, parks, and transport infrastructure.
We have developed this new analytical tool to calculate the scores based on the location data. Note that AutoScore values are not set by us or anyone else – everything happens automatically.
Neighbourhood around 217 Harrow Road

About West London
West London is a sophisticated, well-developed, and beloved London area. Home to charming streets, magnificent architecture, and greenery, it is little surprise West London is one of the most desired destinations for living in the capital across buyers from all tiers. More about West London →Sales office

Learn more
Latest news
The development at 217 Harrow Road, which originally proposed a mixed-use building with 20- and 9-storey sections, has not been completed. Despite initial planning approval in 2022, the application was withdrawn in November 2023. As of January 2025, construction has yet to commence. Further updates on the status of this project are awaited from Westminster Council or the developer.
The design features a stepped configuration that maximises natural light while ensuring privacy for the living spaces. This arrangement also creates deep, angled window openings, allowing for beautifully illuminated interiors.
A new chapter unfolds in the urban landscape of Westminster as plans emerge for the redevelopment of a prime site, promising to reshape the city skyline. The proposed project entails the demolition of an existing building to make way for a striking mixed-use development, characterized by its distinctive architectural design and versatile functionality.
Comprising a part-20 storey and part-9 storey structure, the development will house a blend of residential and commercial spaces, including a commercial unit and facilities for homeless accommodation.
Similar homes you may like
FAQs about 217 Harrow Road
Property Details
Prices
Amenities

Leave a request and specialists will select the property











