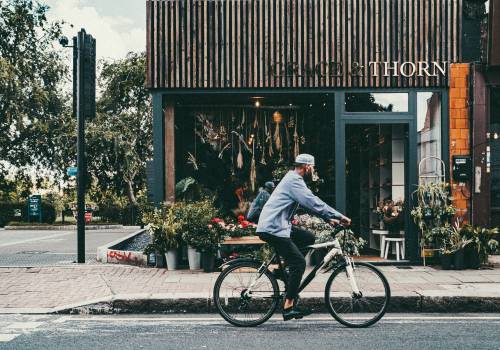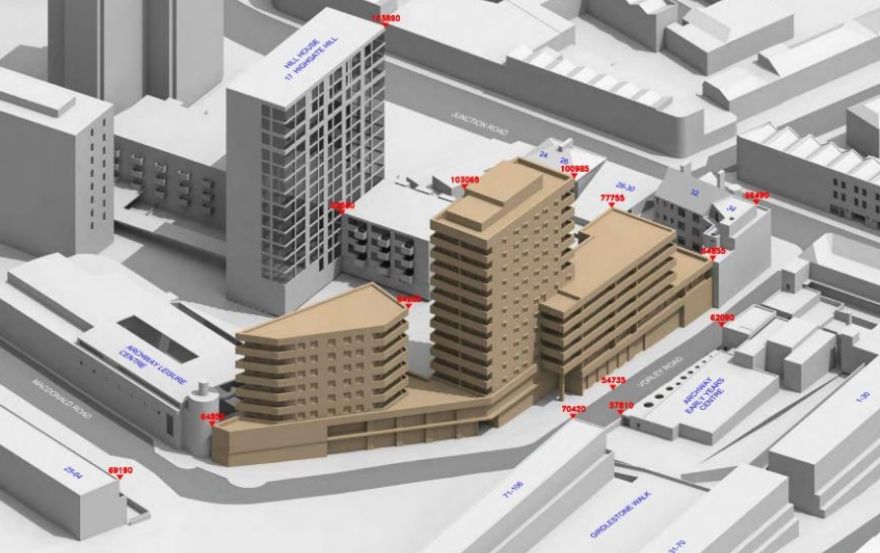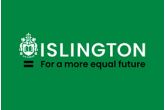4 Vorley Road N19 delivers 72 Passivhaus homes completing 2028, 51 for social rent, 1–3 beds c.50–85 sq m, 181 m to Archway Underground (Northern Line, Zone 2), with new library and health centre driving long term value.
Archway zero carbon scheme with dual or triple aspect flats and heat pump network cuts energy bills versus typical London stock; strong rental demand from nearby Whittington Hospital and fast links to King’s Cross and the City.
Sustainable living meets city convenience — secure your future home in Islington’s landmark zero-carbon community.
Properties in this development on 22 February 2026
More information
Key features
What are you looking for?
Step 1 of 6ready to help you

What are you looking for?
Payment options
Features
- Pilot scheme for the London Borough of Islington to address the climate emergency.
- Exemplar Passivhaus project targeting net zero carbon.
- 72 homes, with 51% for social rent.
- Dual or triple aspect homes with views towards the park or city.
- Full-width balconies providing private amenity space and solar shading.
- Innovative heat pump heating system.
- 'Fabric first' approach to scheme development for cheaper heating costs and improved energy efficiency.
- Implementation of brise soleil for solar shading, tailored to the angle of the sun.
- Inclusion of new community facilities such as Archway Library and a medical center.
- Careful mediation between the 1960s massing of the town center and the surrounding Girdlestone Estate.
- Improvements for the local park and streetscape, including additional planting, sustainable urban drainage systems, and revived play areas.
Site Plan
Description
4 Vorley Road, Islington – A Landmark Zero-Carbon Development in North London
4 Vorley Road is a pioneering project of the Islington Council, which, through its efforts to lead a new direction for sustainable urban living in North London. It is situated in Archway, N19, and this mixed-use development combines modern architecture and energy-efficient design on the basis of community infrastructure requirements. The entire project will consist of three blocks. 72 homes will be provided with dual or triple aspect, 51% of which will be for social rent. The program is scheduled to be finished in early 2028 and represents one of the largest regeneration schemes the borough has undertaken.
The property is built to Passivhaus standards and should score net-zero carbon emissions. An emphasis on building fabric optimises insulation, air-tightness and energy performance. This brings the heating costs for residents down to a minimum while at the same time lowering their environmental impact in other aspects. Full-width balconies offer private outdoor space and sun shading. Large glazed areas maximise light and thermal comfort. Each apartment is built to tough sustainability standards reflecting Islington's commitment to eco-friendly residential development.
Location and Accessibility
4 Vorley Road is ideally situated only minutes away from Archway Tube Station. The Northern Line's fast links to Central London can be reached here. The area map shows a good local transport system, including bus routes and such nearby stations as Tufnell Park or Upper Holloway. The residents of Archway can quickly reach King’s Cross, Tottenham Court Road or the city whilst enjoying their local character and amenities.
The area around the development is very much a village community. Along Archway High Street, local cafes, restaurants and grocery shops do ply their trade. The green spaces of Waterlow Park and Grenville Road Gardens are places to roam while still within easy reach. The neighbourhood has numerous schools and nurseries all within a 10-minute walk, adding to its family-friendly appeal.
Design Innovation and Community Benefits
Buying a home to tie in with 4 Vorley Road is also to become part of an urban revitalisation concept that concentrates on improving the lives of people and sustaining the planet. Buildings are furnished with innovative brise soleil systems which optimise solar control dependent on the angle of the sun. Heat comes out via a heat pump network that ensures the building is kept at just the right temperature all year-round-both for its occupants and as an energy-saving measure.
This scheme also introduces new community amenities beyond housing. These include a health centre and a modern home for the Archway Library. The public realm improvements to be achieved include landscaping measures to create amenities for children or adults. All of this is in the name of a worthwhile, friendly environment where living standards are good and the people you meet.
Sustainability and Long-Term Value
This Passivhaus-led initiative is an example of how local authorities can address climate responsibility whilst answering to local housing needs. The price range has not been announced yet, but the blend of social and private tenure provides access and diversity within the community. Long-term benefits going to accrue include lower energy bills, better air quality, and comfort-values many London homeowners are turning to as they look for sustainable living solutions.
Disclaimer*Property descriptions, images and related information displayed on this page are based on marketing materials found on the developer's website. 1newhomes does not warrant or accept any responsibility for the accuracy or completeness of the property descriptions or related information provided here and they do not constitute property particulars.
Buying an apartment in London – How much ROI and profit can it bring in 5 years?
capital
Local area map
Public Facilities
AutoScore Ranking
We have created an automatic ranking system for new-build homes in London based on several critical features around the development, like schools, parks, and transport infrastructure.
We have developed this new analytical tool to calculate the scores based on the location data. Note that AutoScore values are not set by us or anyone else – everything happens automatically.
Neighbourhood around 4 Vorley Road

About North London
North London is home to many of the most sought-after neighbourhoods in the capital. It is a perfect mix of cosy village centres, architectural masterpieces and classy high streets. It is little surprise that 4 million Londoners (half of the total population) live in North London. Currently, its favourable market offers and affordable housing attract a lot of local and international buyers facing challenging economical settings and increased interest rates. More about North London →Sales office

Learn more
Latest news
Construction has begun on much-needed council housing at 4 Vorley Road. In line with Islington Council’s local lettings policy, priority for the new homes will be given to existing tenants from the surrounding ward and their family members who satisfy the eligibility requirements.
The development showcases a thoughtful approach to sustainable architecture with the strategic use of brise soleil systems. These sun-shading devices have been uniquely tailored to each building, taking into account the specific angle of the sun to optimise energy efficiency and comfort.
The development at 4 Vorley Road, London N19 5JH, is now scheduled for completion in 2028. This ambitious project will deliver 72 new homes across three blocks, alongside a modern medical centre and a library, contributing to the revitalisation of the area. Updates on construction progress will follow as the project advances.
Islington Council’s Vorley Road project is set to deliver 79 new homes across three blocks. The development, located on the site of a former bus stand and council office, will revitalise the area with modern housing while making efficient use of the urban space.
The development incorporates brise soleil systems designed to provide effective solar shading. These structures are precisely tailored to the sun's angle, enhancing energy efficiency and maintaining comfortable indoor temperatures.
Various devices, including brise soleil, have been uniquely implemented on each building, taking into account the angle of the sun for optimal performance.
Vorley Road stands as a beacon of progress in the fight against the climate emergency, serving as a groundbreaking pilot scheme initiated by the London Borough of Islington. This exemplar Passivhaus project represents a bold step towards achieving net-zero carbon emissions while simultaneously addressing the critical need for affordable housing.
At the core of Vorley Road's vision is a commitment to sustainability and social responsibility. The development will feature 72 homes meticulously designed to meet the rigorous Passivhaus standard, ensuring exceptional energy efficiency and minimal environmental impact.
Of these 72 homes, an impressive 51% will be allocated for social rent, providing much-needed affordable housing options for the local community. By prioritizing social inclusivity alongside environmental sustainability, Vorley Road sets a new standard for equitable urban development.
As a trailblazing initiative, Vorley Road not only offers residents a comfortable and environmentally conscious living environment but also serves as a testament to the power of innovative design and collective action in addressing the pressing challenges of our time.
Join us in shaping a brighter, more sustainable future at Vorley Road, where every home represents a step towards a greener, more inclusive world.
A pioneering initiative called Vorley Road emerges as a trial program within the London Borough of Islington to tackle the climate crisis. This pioneering Passivhaus endeavor aims to achieve net-zero carbon emissions while presenting 72 residences, with 51% allocated for social rent.
Every residence boasts multiple aspects, offering views towards either the park or the cityscape. Full-width balconies serve a dual function, providing private space and acting as solar shading, permitting larger glazing areas than typically recommended for Passivhaus projects.
Integrating an inventive heat pump heating system and prioritizing a 'fabric first' strategy during the scheme's development are intended to reduce heating expenses for residents while enhancing overall energy efficiency. Furthermore, diverse implementations of features like brise soleil have been tailored to each building based on sun angles.
This initiative plans to introduce fresh communal amenities, including a new Archway Library and a medical center, within a civic podium. The three structures harmoniously bridge the gap between the 1960s architectural style of the town center 'island' and the surrounding Girdlestone Estate. Additionally, much-needed enhancements are slated for the local park and streetscape, encompassing additional greenery, sustainable drainage systems, and revamped recreational areas.
Developer
Similar homes you may like
Developer offers
FAQs about 4 Vorley Road
Property Details
Prices
Amenities

Leave a request and specialists will select the property










