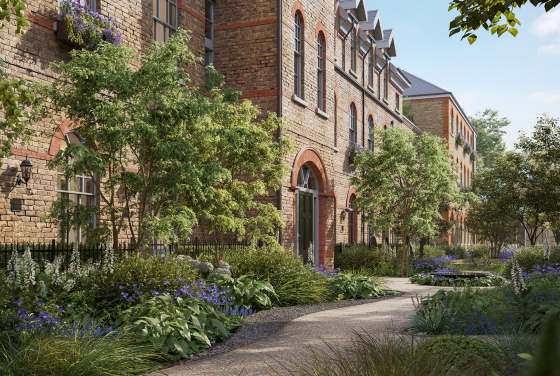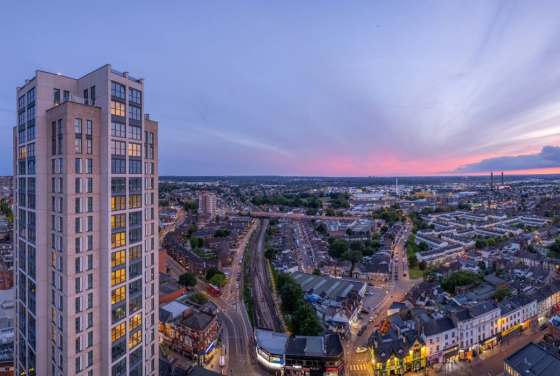London Square Bermondsey Phase 3, SE1, delivers 198 homes with 1–4 bedrooms from £575,500, 651m from Bermondsey Underground Station (Jubilee line, Zone 2), giving direct 3 minute links to London Bridge and fast City and Canary Wharf access.
Bordered by Willow Walk and Crimscott Street, this family‑focused scheme prioritises 2+ bedroom units up to £1,495,000, set around a landscaped courtyard, 352m from Bermondsey Spa Gardens and under 800m from multiple Tesco and Sainsbury’s stores.
Coming soon.
Emphasis on family units with two or more bedrooms.
Properties in this development on 20 February 2026
More information
Key features
What are you looking for?
Step 1 of 6ready to help you

What are you looking for?
Payment options
Features
- 198 new homes with a variety of 1 to 4-bedroom apartments.
- Emphasis on family units with two or more bedrooms.
- Three distinctive architectural buildings.
- Beautifully landscaped courtyard designed by AHMM.
- Prime location bounded by Willow Walk and Crimscott Street.
Interior design
Description
The next stage in the scheme will take over the south east part of the site, bordered by Willow Walk to the south, and Crimscott Street to the west. Dipped in a palette of honest materials bonding industrial heritage & craftmanship, this scheme provides three contrasting architectural buildings positioned around a landscaped central courtyard designed by AHMM, lifting the previously consented scheme.
Finding Your Dream Home: apartments in Bermondsey Phase 3 for sale
The scheme will comprise 198 new homes from one bed flats to 4-bedroom apartments. The priority is for families, with two bedroom or more units to support the needs of growing families.
Comprising of three distinct buildings of independent and interdisciplinary contemporary architectural style, the development forms an aesthetically pleasing, comprehensive residential neighborhood. The buildings are oriented towards a central landscaped courtyard that offers a peaceful, green environment steps off their front door.
The development of this further stage of the development will create a dynamic residential precinct in a highly sought-after location. Designed to offer thoughtfully considered living environments within easy reach of the very best London has to offer, Willow Walk & Crimscott Street is set to raise the bar for modern urban living in the capital.
Disclaimer*Property descriptions, images and related information displayed on this page are based on marketing materials found on the developer's website. 1newhomes does not warrant or accept any responsibility for the accuracy or completeness of the property descriptions or related information provided here and they do not constitute property particulars.
Buying an apartment in London – How much ROI and profit can it bring in 5 years?
capital
Local area map
Public Facilities
AutoScore Ranking
We have created an automatic ranking system for new-build homes in London based on several critical features around the development, like schools, parks, and transport infrastructure.
We have developed this new analytical tool to calculate the scores based on the location data. Note that AutoScore values are not set by us or anyone else – everything happens automatically.
Neighbourhood around Bermondsey Phase 3
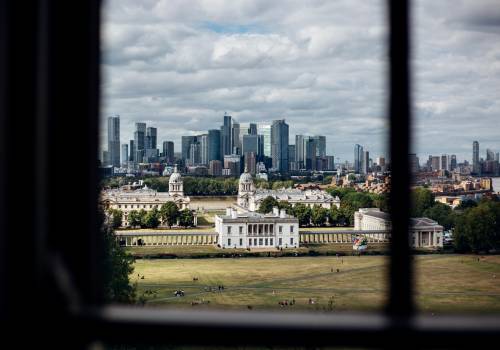
About South East London
South East London is a large part of the capital, comprising boroughs like Bexley, Lewisham, and Greenwich. Thus, someone might call it an area of contrasts or a diverse and multicultural destination. From riverside lifestyle to quirky dining options, South East London is somewhat a perfect mix of unmatchable things. Read on to discover the culture and history of Greenwich, the edgy lifestyle of Lewisham, and the splendid diners of Bermondsey. More about South East London →Sales office

Learn more
Latest news
The project will feature 198 new homes, offering a range of 1 to 4-bedroom apartments to suit diverse lifestyles and family needs.
A future phase is set to unfold at the southeast corner, demarcated by Willow Walk to the south and Crimscott Street to the west. This expansion builds upon the existing consented scheme and introduces three architecturally distinctive buildings surrounding a thoughtfully designed landscaped courtyard, envisioned by AHMM.
The proposal outlines the development of 198 new homes, spanning 1 to 4-bedroom apartments. Emphasizing the creation of family-centric living spaces, the project prioritizes two-bedroom or larger units. This strategic expansion aims to contribute to the evolving urban landscape, enriching the residential offerings and enhancing the overall community experience in the area.
A future phase of development will encompass the southeast corner of the project, bordered by Willow Walk to the south and Crimscott Street to the west. The updated proposal, featuring three unique architectural buildings surrounding a landscaped courtyard designed by AHMM, will introduce 198 new homes, including a range of 1 to 4 bedroom apartments, with a particular focus on larger family units of two bedrooms or more.
Developer
Similar homes you may like
Developer offers
FAQs about Bermondsey Phase 3
Property Details
Prices
Amenities

Leave a request and specialists will select the property


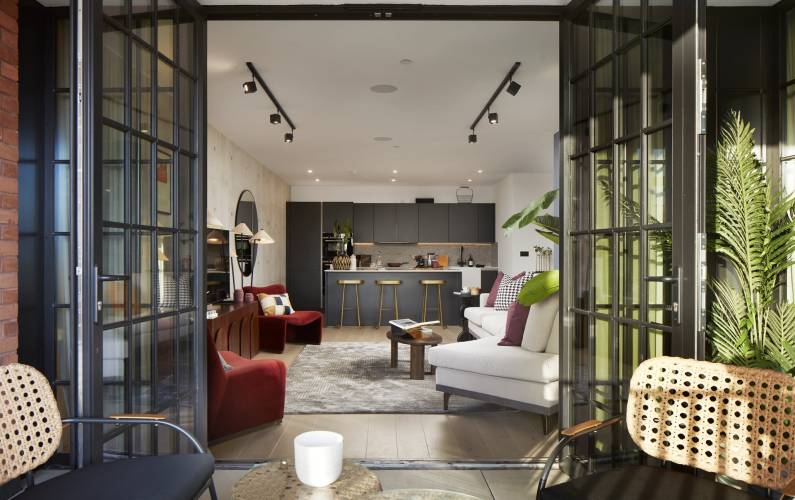
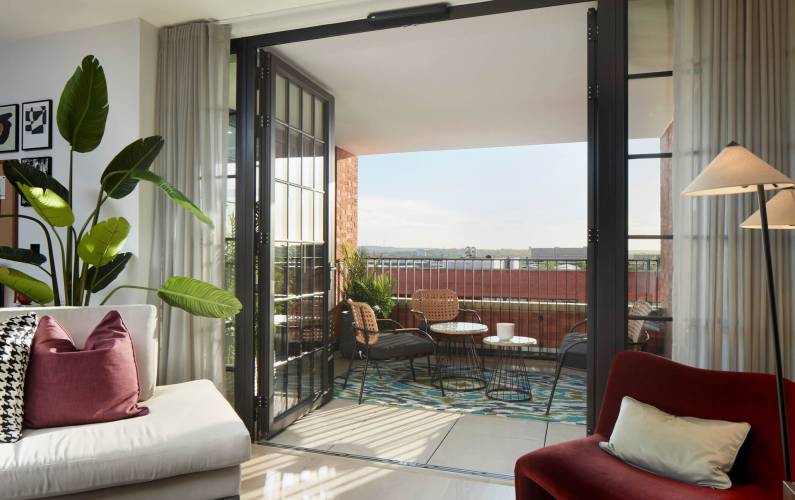
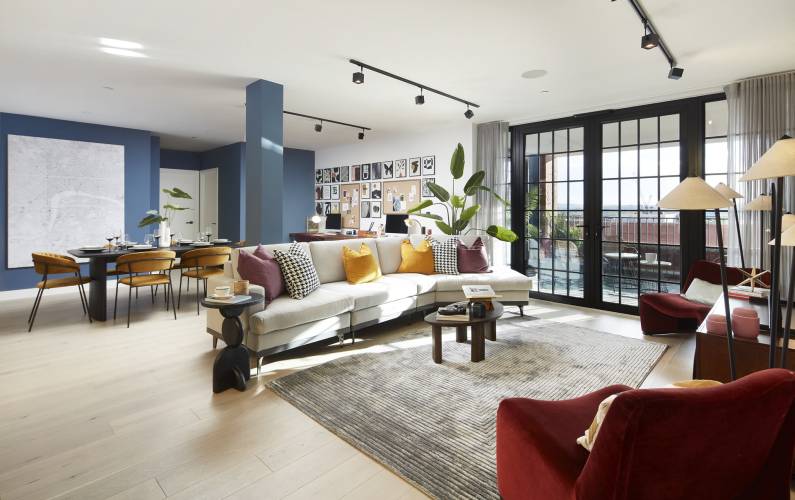

_560x376_1d0.jpg)



