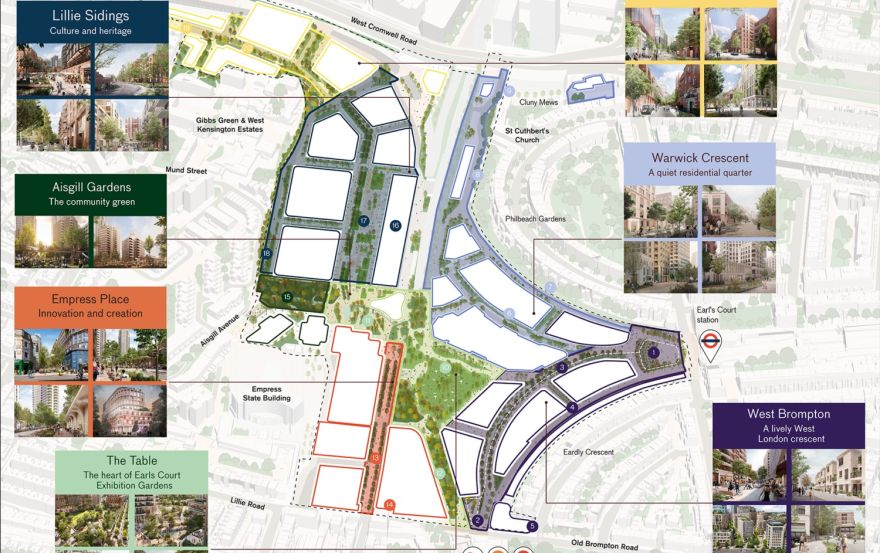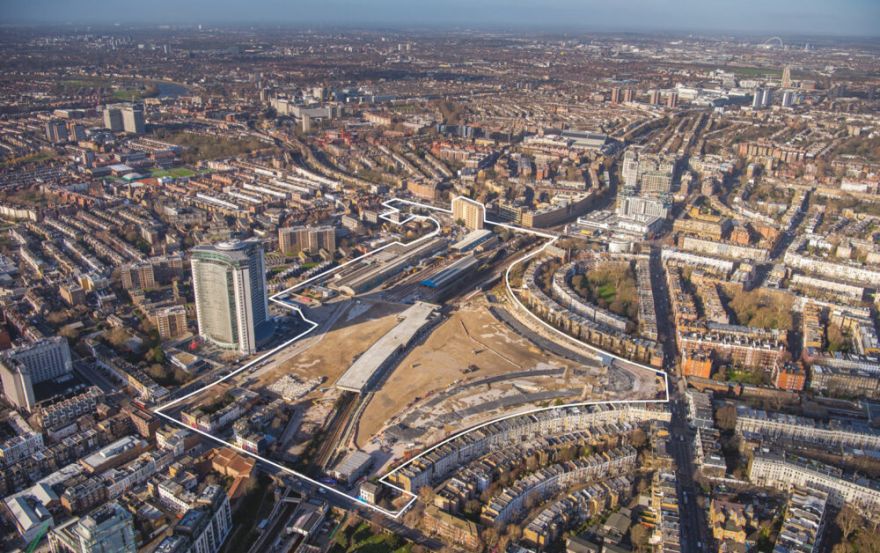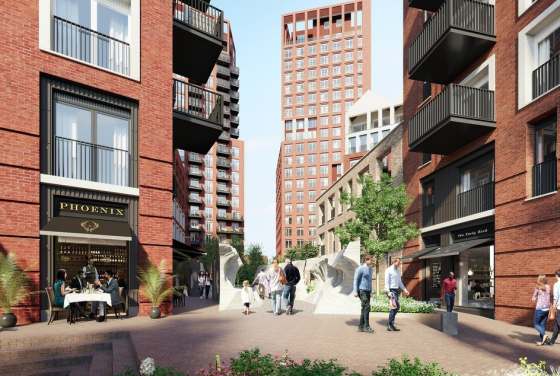Earl’s Court SW5 delivers about 1,300 new homes in Zone 1 by 2030, 3 minutes’ walk to Earl’s Court and West Kensington stations, 28 minutes to Heathrow, with over 20 acres of new public realm in a prime central regeneration area.
With no fixed launch pricing yet in a scarce Zone 1 location, buyers gain early access to a major Delancey‑backed scheme where transport, amenities and schools within roughly 200–1,900 metres support long term value and rental demand.
New Community Hub and up to two new nurseries.
Properties in this development on 01 March 2026
More information
Key features
What are you looking for?
Step 1 of 6ready to help you

What are you looking for?
Payment options
Features
- Landmark regeneration of the historic Earl’s Court Exhibition Centre site.
- Approximately 1,300 new mixed-tenure homes.
- Over 20 acres of landscaped public realm and open spaces.
- Prime Zone 1 location with outstanding transport connectivity.
- New cultural venues, offices, retail, and leisure facilities.
- Multiple Underground, Overground, and rail connections.
- Sustainable masterplanning led by top international architects.
- Strong long-term capital growth and rental demand potential.
Site Plan
Description
Earls Court, SW5 – Regenerating a Historic London Landmark
Earls Court is a development located on Warwick Road, in South West London's SW5 district and sponsored by Delancey. This great project will transform the historic Exhibition Centre site and open it to the public again after 150 years. The plan includes a mixture of residential, cultural, and commercial functions into one bright and sustainable urban area. The property will provide approximately 1,300 new mixed-tenure homes, offices, retail outlets, and leisure facilities that are available to all to create a community with the maximum depth and meaning possible.
The project embodies the vision of the Earls Court Development Company (ECDC) and has engaged top-tier architecture firms, including Hawkins Brown, Studio Egret West, and SLA of Denmark (another specialist in landscapes). The expertise of these three parties gives it a solid footing to integrate sustainability, design functionality seamlessly. Construction is due to start in 2025, with completion scheduled for 2030. When it is finished, Earls Court will boast modern apartments and cultural venues – as well as over 20 acres of landscaped public space, which set new standards in urban regeneration throughout London.
Location and Connectivity
Earls Court occupies Zone 1 on London’s underground map. It is one place with unrivalled connections. The area has excellent transportation links: both Earls Court Underground Station and West Kensington Station are just a short 3-minute walk away (these two lines are, in fact, fully meshed). From the former, Piccadilly (line 3) and District (line 4); from the latter, District (line 2) once more. Within a short distance from this desirable location, there is West Brompton station offering overground connections as well as additional underground ones for your convenience. All in all, this is the ideal spot for anyone who wants to travel quickly into London proper, or over to Heathrow Airport via the District Line.
Beginning from their home, all of which is The Portland Hospital, with an accommodation to The Stay Club: Bnb, will be rising in popularity within the Itinerant family as a sophisticated lifestyle centre. Though your pipes of old, since the buildings are distinctly Victorian in appearance at all levels, they have been converted into comfortable modems. Best of all, high standards are ensured by While the area surrounding the hotel is residential in character, it has been extensively modernised and now offers a wide range of amenities.
China's International School has already announced plans to build a new campus here-and, as well-known in the western world for its first-rate place of residence as Parisor London, Shanghai is one of just a few cities whose residents can go dayout without car after another eating mealanother upon yet something else from magnificent natural scenery to bustling old city streets, and Beijing is quickly developing toward same condition with its future goal battery having been eliminated two years since
Community and Design Vision
Community participation and sustainable living are the main themes for the regeneration strategy. Besides providing new infrastructure for the green environment, developers will also build cultural facilities and office blocks to bring people together-something which is often lacking in new developments.
There will be a public walkway running east to west across the site, linking the adjoining areas and enabling pedestrians can move through it easily. When they emerge on one side they will be prompted to sight-see in original surroundings again by a natural -looking public space created there As for pricing on individual apartments, it hasn’t come out yet; However due to the scale of Earls Court and because such a prime location is sure to attract people from all over London, it is seen as a great chance for investors to buy in to one of London’s transformation zones.
Lifestyle and Investment Potential
Earls Court's combination of residential, cultural, and retail means this is a balanced new quarter with an eye on its environment. Retail and office space is designed to bring jobs, while leisure and cultural facilities add to the local quality of life. As a Zone 1 regeneration site, this property offers tremendous growth potential because demand for housing within central London is so high.
Earls Court is a grand vision for modern urban development, combining both contemporary buildings and an ancient historical area so that it will become one of the world’s most luxurious residential locations.
Disclaimer*Property descriptions, images and related information displayed on this page are based on marketing materials found on the developer's website. 1newhomes does not warrant or accept any responsibility for the accuracy or completeness of the property descriptions or related information provided here and they do not constitute property particulars.
Buying an apartment in London – How much ROI and profit can it bring in 5 years?
capital
Local area map
Public Facilities
AutoScore Ranking
We have created an automatic ranking system for new-build homes in London based on several critical features around the development, like schools, parks, and transport infrastructure.
We have developed this new analytical tool to calculate the scores based on the location data. Note that AutoScore values are not set by us or anyone else – everything happens automatically.
Neighbourhood around Earls Court

About South West London
Perhaps the most promising area in the capital, South West London, has seen a very busy past several years. People often highlight many locations in London and their «something for everyone» features, sometimes without solid grounds. But In South West London, it is actually justified. More about South West London →Sales office

Learn more
Latest news
The initial phase of the project will see the construction of around 1,300 homes across various tenures, including affordable options. Alongside housing, the plan includes cultural spaces and office areas, creating a vibrant, multifunctional community.
The project is scheduled to start construction in 2025, marking an exciting new phase in its development.
The Earls Court Development Company (ECDC) has revealed the designs for the initial buildings set to inaugurate the 40-acre Earls Court masterplan.
The first phase promises a collection of structures comprising 1,000 homes, along with a prominent cultural venue, workspace, and a staggering 20 acres of public realm. Anticipated to commence in 2026, this development marks a significant milestone, unlocking the site for the first time in 150 years.
Celebrating both its rich history and its forward-looking vision, the project aims to serve as a global beacon of innovation, culture, and creativity. A new east-west thoroughfare will traverse the site, connecting Exhibition Gardens, including the expansive 4.5-acre Table Park.
Moreover, phase one will pioneer a zero-carbon, low-cost energy heat network, leveraging excess heat from surrounding infrastructure to power the entire site—an innovative step towards sustainable urban living.
Developer
Similar homes you may like
FAQs about Earls Court
Property Details
Prices
Amenities

Leave a request and specialists will select the property













