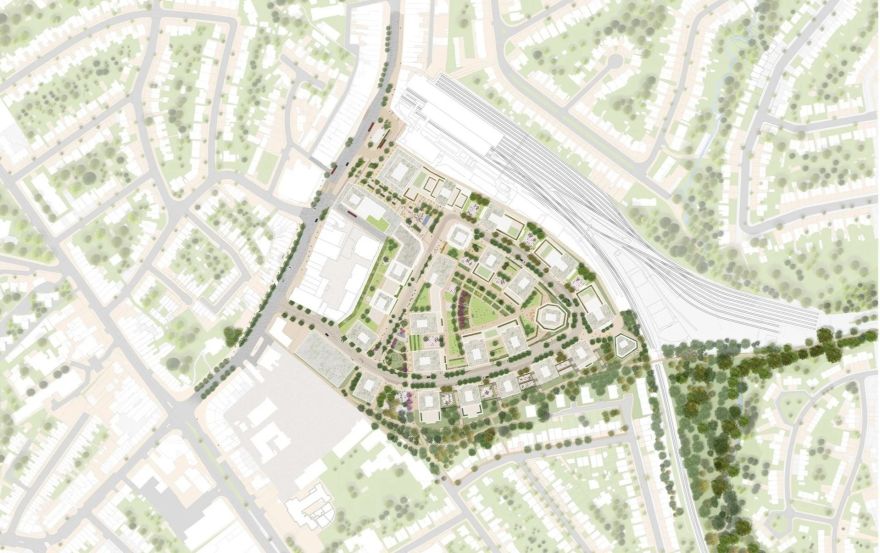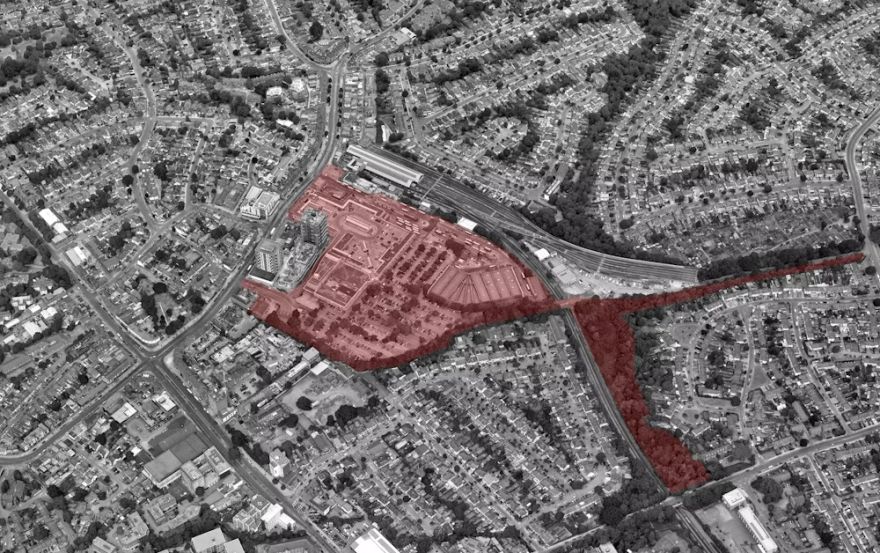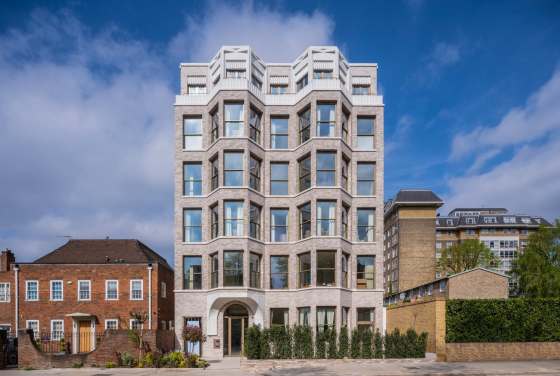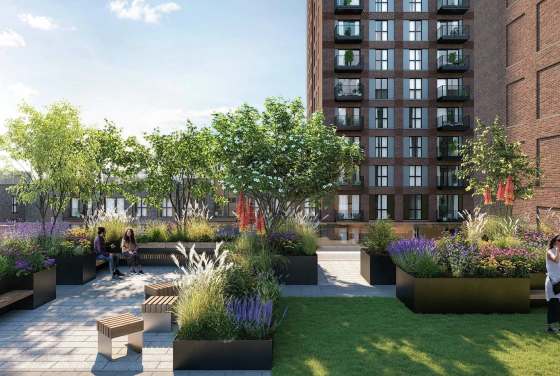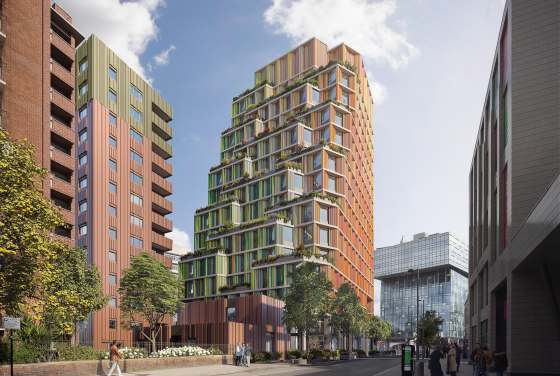Edgware Town Centre HA8 delivers a large scale, phased regeneration beside Edgware Zone 5 station, only about 45 seconds or 50 metres away, creating hundreds of new mixed tenure homes with shops, gyms and supermarkets within 300 metres.
Backed by Ballymore and Transport for London, this Barnet masterplan should significantly uplift values through new public squares, cycle routes and improved station access, making early purchase a strategic bet on long term price growth.
More detailed information will be available soon!
Properties in this development on 17 February 2026
More information
Key features
What are you looking for?
Step 1 of 6ready to help you

What are you looking for?
Payment options
Features
- Mixed-use masterplan by Ballymore and TfL.
- Major new residential neighbourhood next to Edgware Station.
- Active high street with retail, leisure and community uses.
- Prioritisation of pedestrian and cycling infrastructure.
- Public open space including parks, squares, and green routes.
- Sustainable design with energy-efficient buildings.
- Housing provision aligned with local affordability targets.
- Retention of key heritage assets and architectural character.
- Part of long-term borough-wide urban growth strategy.
- Interactive map and project photo updates available online.
Site Plan
Description
Comprehensive Regeneration of Edgware Town Centre
The Edgware Town Centre project represents an expansive urban redevelopment initiative within the London Borough of Barnet. Led jointly by Ballymore and Transport for London, the scheme aims to transform the existing suburban high street into a modern and sustainable town centre. The masterplan revolves around reinvigorating the area through a mixed-use methodology incorporating new residential units, business premises, improved public spaces, and enhanced transport integration.
This long-term rejuvenation strategy addresses the rising demand for high-quality housing while updating outdated infrastructure. The project proposes delivering a sizable number of new homes in phases, combined with preserving key heritage buildings and upgrading open spaces.
New footpaths and bike routes will improve local movement and access, while the central location next to Edgware Underground Station makes it well-suited for transit-oriented development. The plan also considers the area's identity and cultural legacy, aiming to maintain Edgware’s distinct character within a newly developed framework.
Housing Delivery and Mixed-Use Design
Housing will incorporate a mix of typologies, including apartments and family-sized dwellings, spread across multiple complexes designed with varied heights and architectural treatments. The proposal outlines a commitment to deliver affordable housing according to local planning policies.
Residential units will be supported by lively ground-floor uses, like retail, dining, and community amenities. This integration supports a vibrant and inclusive town centre, addressing both resident and visitor needs.
Public spaces will form a central part of the development, including landscaped areas, civic squares, and recreational zones. These improvements will help cultivate social interaction and local participation.
Attention has been given to sustainability through environmentally efficient building design, integration of sustainable drainage systems, and prioritization of walking and cycling over car use. A revised road layout will support smoother access to public transportation while reducing congestion and promoting a healthier urban environment.
Connectivity, Infrastructure and Delivery Timeline
ConnectivityThe site’s location adjacent to Edgware Underground Station makes it a key hub for regeneration within outer London.
Infrastructure enhancements are being planned in coordination with TfL to ensure that increased density can be supported without adverse impact on local services. Upgrades to station access, including wider sidewalks, new crossings, and barrier-free routes, will enhance commuter and pedestrian experiences.
Project delivery will be phased, with planning and consultation processes currently ongoing. A formal application is anticipated following public involvement, with early construction activities projected to begin in the coming years.
The development will be guided by local frameworks like the Barnet Local Plan and London Plan policy goals for sustainable town centre growth. Consequently, Edgware is positioned to become a renewed urban core offering residents and businesses a high-quality, future-ready environment.
Disclaimer*Property descriptions, images and related information displayed on this page are based on marketing materials found on the developer's website. 1newhomes does not warrant or accept any responsibility for the accuracy or completeness of the property descriptions or related information provided here and they do not constitute property particulars.
Buying an apartment in London – How much ROI and profit can it bring in 5 years?
capital
Local area map
Public Facilities
Neighbourhood around Edgware Town Centre

About North West London
North West London appeals to those who value efficient transport links and massive greenery. This calm and yet modern area has been a prime focus for many property developers in London recently. More about North West London →Sales office

Learn more
Latest news
The approval follows years of planning and community consultation. Although only outline consent has been granted, each phase of the development will require further detailed approvals from the council. Key concerns, such as the underground bus garage, are subject to strict safety conditions. The £200 million plan includes over 3,300 new homes (with at least 35% affordable), new public spaces, a library, health centre, park, and improved transport infrastructure. The council pledges to ensure transparent communication and community involvement as the project progresses.
Developer
Similar homes you may like
Developer offers
FAQs about Edgware Town Centre
Property Details
Prices
Amenities

Leave a request and specialists will select the property







