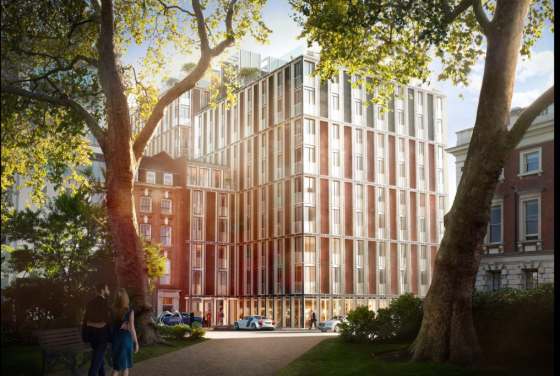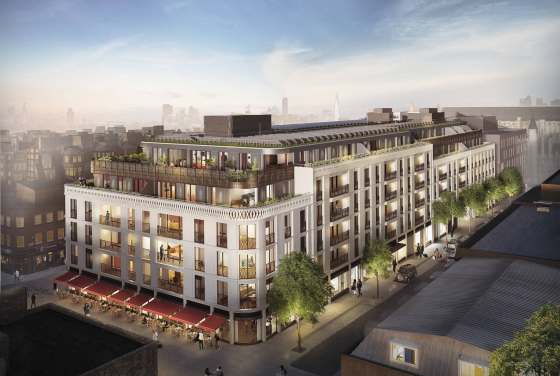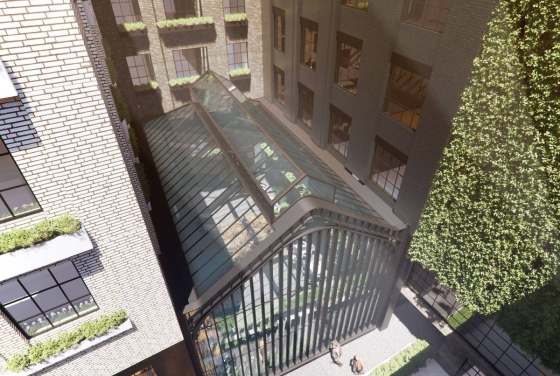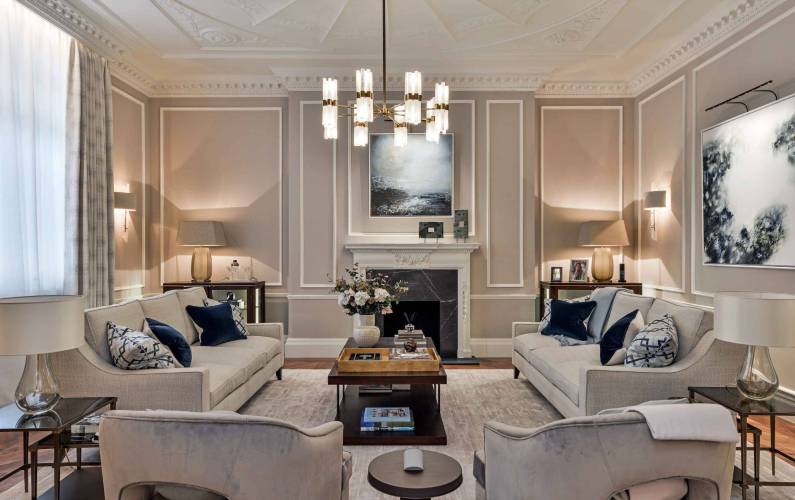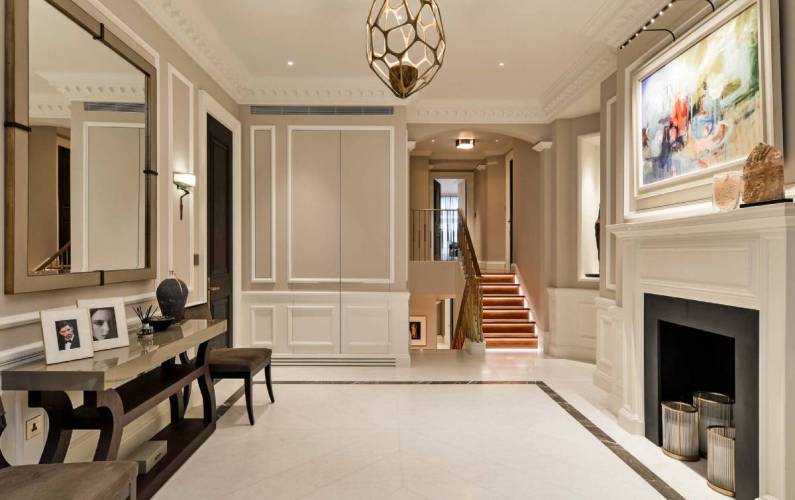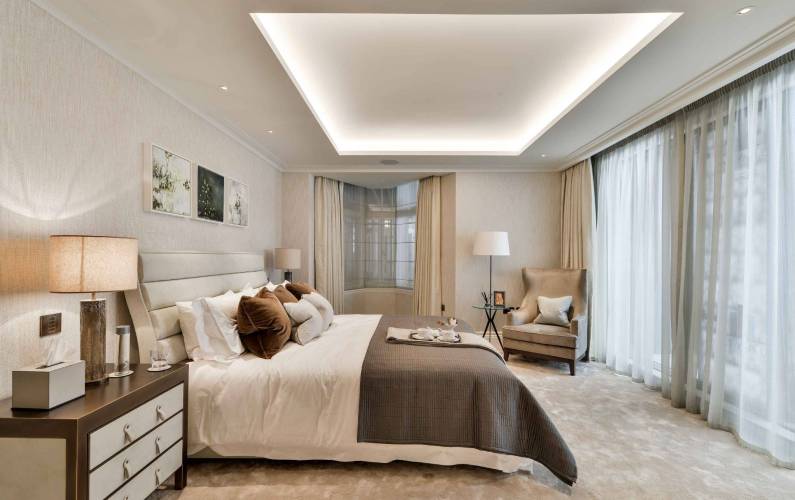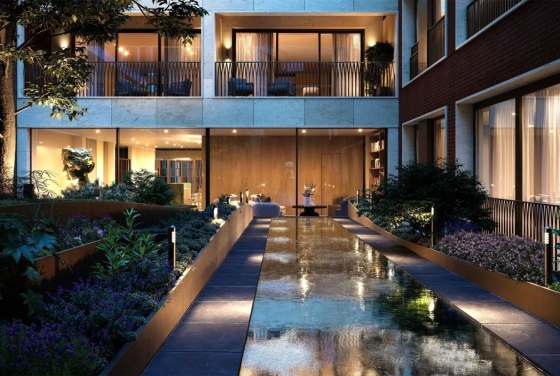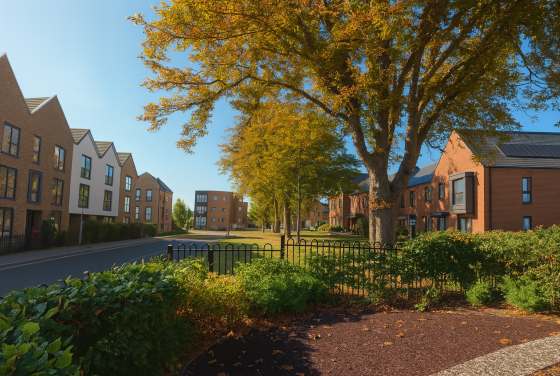All new homes in this development are sold out. We can help you find a secondary housing option in Harcourt House.
Harcourt House is sold! 🏠 Look at some similar houses in the area
More information
Key features
What are you looking for?
Step 1 of 6ready to help you

What are you looking for?
Payment options
Features
- 2-5 bedroom residences ranging from 1,722 sq ft to 3,757 sq ft.
- Sold on a 997-year leasehold.
- 24-hour concierge and security for peace of mind.
- Full spa facilities including changing rooms, sauna, steam room, and treatment areas.
- State-of-the-art gymnasium for fitness enthusiasts.
- Business center with meeting rooms for work and meetings.
- Secure cycle storage for residents' convenience.
- 19,000 sq ft private medical facility on the ground and lower ground floors.
Interior design
Description
Finding Your Dream Home: apartments in Harcourt House for sale
Experience luxury living at its finest at Harcourt House, a prestigious redevelopment located at 19 Cavendish Square in the heart of Marylebone, London W1. This Edwardian Grade II listed apartment building has been transformed into a collection of 25 new apartments and penthouses, offering unparalleled elegance and sophistication.
Harcourt House has a rich history dating back to its development as a residential mansion block in 1907. Over the years, it has evolved into a mixed-use building comprising residential, office, and medical suites.
In 2013, Centreland managed the development for Harcourt Investments, obtaining planning permission for the redevelopment after the property was acquired for £75 million. Subsequently, in 2020, 19a Cavendish Square was leased to the NHS for an additional 23.5 years, further enhancing the building's prestige and importance.
Home to Holford Partners Dental Surgeons in 2016, Harcourt House continues to be a landmark destination in Marylebone, offering residents the ultimate in luxury living combined with modern amenities and historic charm.
Discover unparalleled elegance and sophistication at Harcourt House, where luxury meets history in the heart of London.
*Property descriptions, images and related information displayed on this page are based on marketing materials found on the developer's website. 1newhomes does not warrant or accept any responsibility for the accuracy or completeness of the property descriptions or related information provided here and they do not constitute property particulars.
Buying an apartment in London – How much ROI and profit can it bring in 5 years?
capital
Local area map
Public Facilities
AutoScore Ranking
We have created an automatic ranking system for new-build homes in London based on several critical features around the development, like schools, parks, and transport infrastructure.
We have developed this new analytical tool to calculate the scores based on the location data. Note that AutoScore values are not set by us or anyone else – everything happens automatically.
Neighbourhood around Harcourt House

About West London
West London is a sophisticated, well-developed, and beloved London area. Home to charming streets, magnificent architecture, and greenery, it is little surprise West London is one of the most desired destinations for living in the capital across buyers from all tiers. More about West London →Sales office

Learn more
Latest news
Formerly home to Holford Partners Dental Surgeons in 2016, Harcourt House remains a distinguished destination in Marylebone. This historic building offers residents an exceptional blend of luxury living, modern amenities, and timeless architectural charm, maintaining its reputation as a prestigious address in central London.
Harcourt House, home to Holford Partners Dental Surgeons since 2016, remains a key landmark in Marylebone. The building offers residents a unique blend of historic charm and modern amenities, providing the ultimate in luxury living while preserving the elegance of its past. Its prime location and exceptional features make it a standout destination in the heart of the area.
The history of Harcourt House stretches back to the 1907 development of a residential mansion block. It has served as a function office space apartment over the years, this mixed-use building also includes medical suites.
Constructed in 1909, this Grade 2 listed architectural marvel stands as a testament to the Edwardian Baroque style, meticulously designed by the esteemed firm of Gilbert and Costanduros.
This magnificent structure boasts five stories along with two attic stories, exuding grandeur at every level. Adorned with a prominent cornice above the fourth storey, the stone elevations feature elegant timber sash windows and doors, adding to its timeless charm. Balustrading to balconies adorned with scrolled brackets further enhances its aesthetic appeal.
The architectural splendor extends with bay windows gracing the lower stories, while segmental turrets punctuate the roof at either end. A slate-covered mansard roof with two levels of prominent dormer gables adds to the majestic silhouette, while stone chimney stacks crown the rooftop, completing this architectural masterpiece.
Similar homes you may like
FAQs about Harcourt House
Property Details
Prices
Amenities

Leave a request and specialists will select the property




