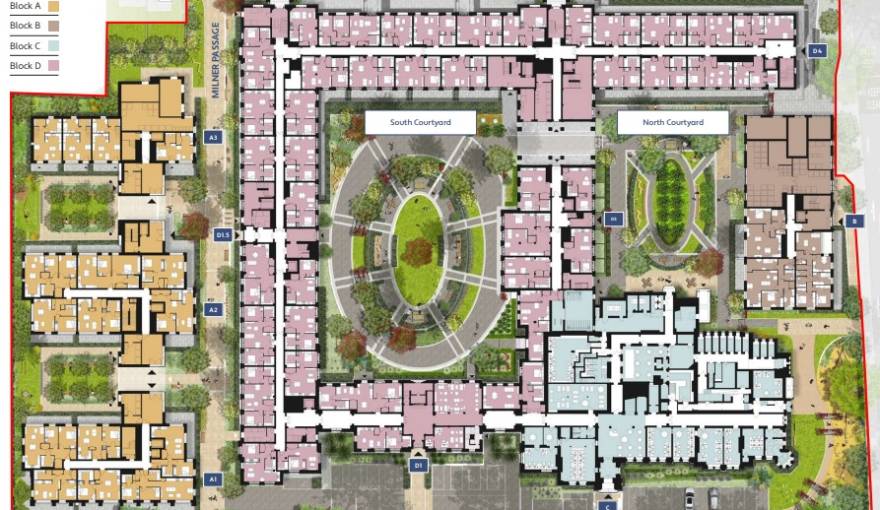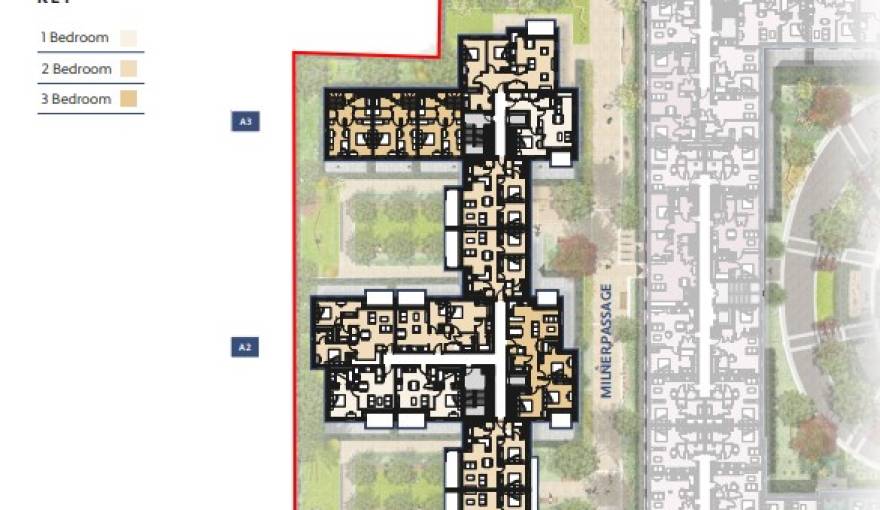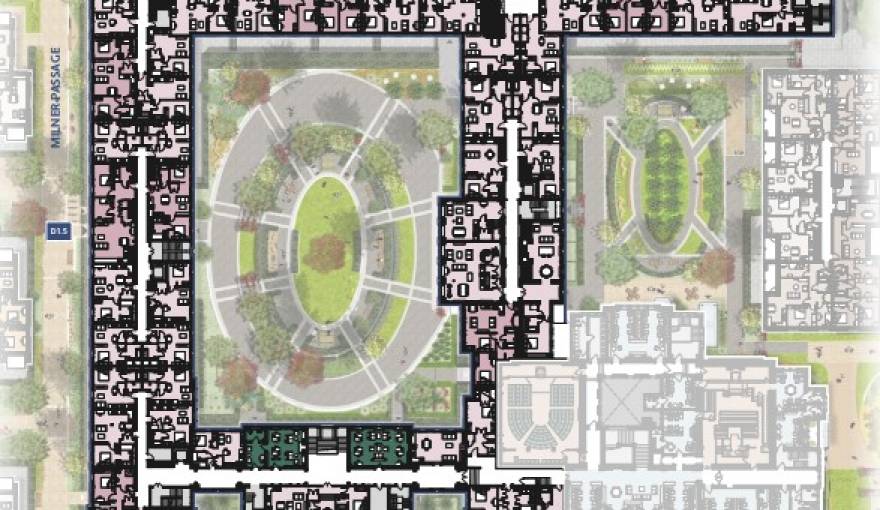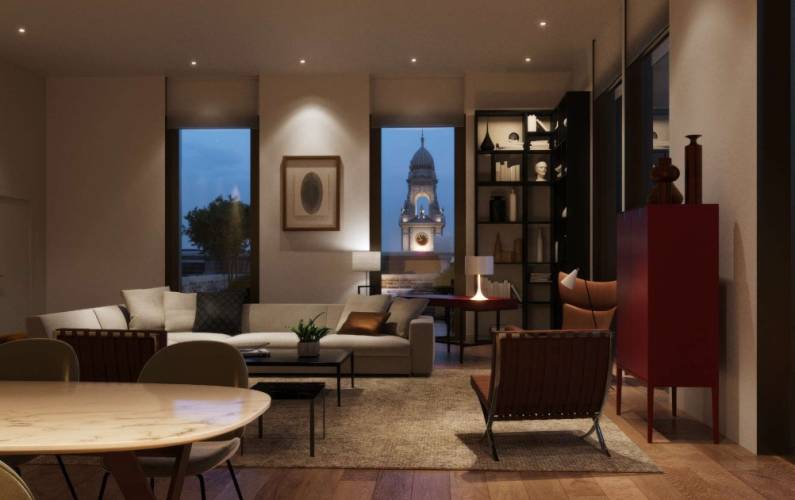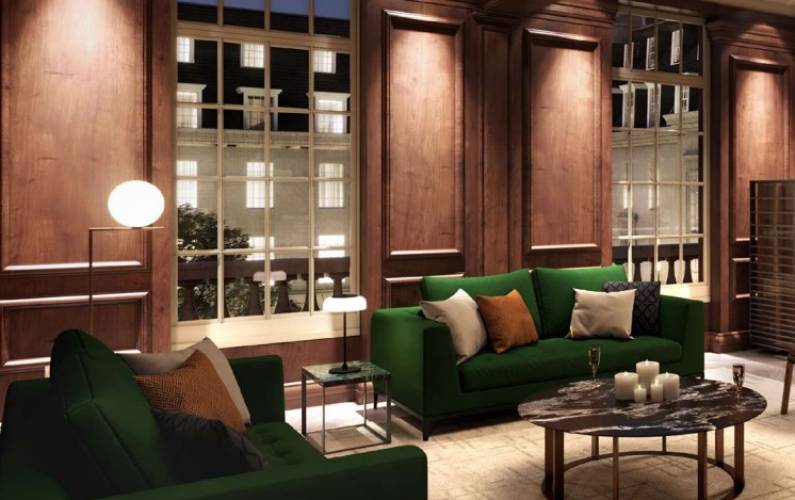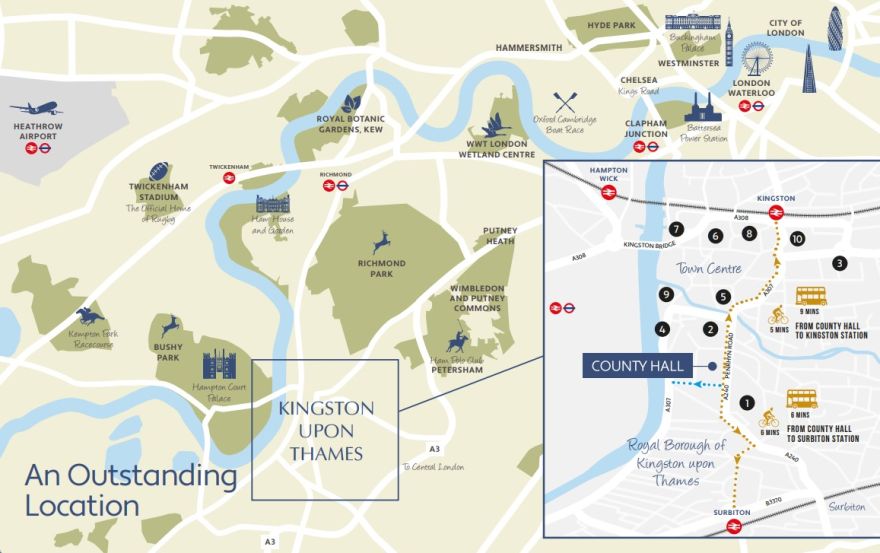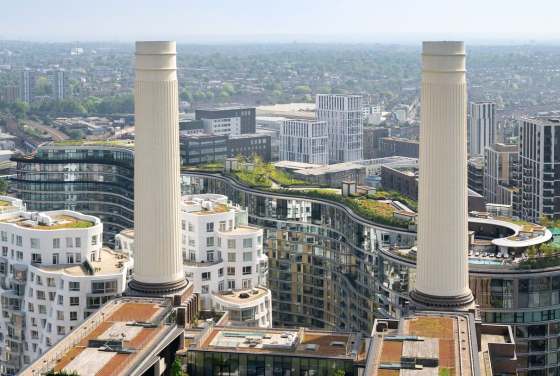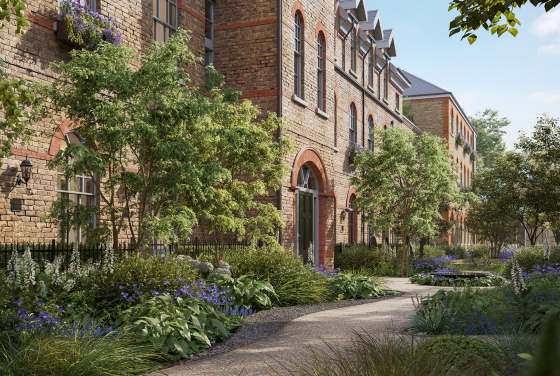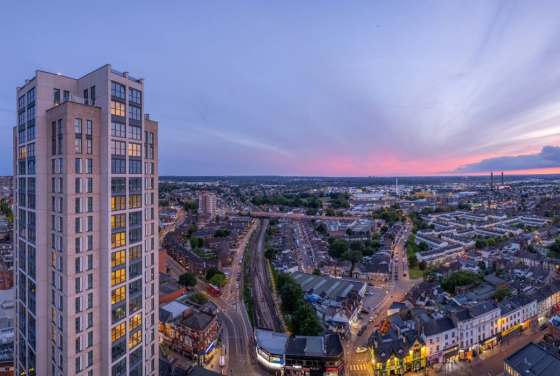Kingston County Hall KT1 delivers 254 high ceiling apartments from £480,000 within a Grade II listed 5.2 acre estate, 1,056 m from Kingston station (direct to Waterloo in under 30 minutes) and 19 minutes by train from Surbiton.
With 290 total homes, over 536 cycle spaces, air source heat pumps and solar panels, this Penrhyn Road regeneration offers strong long term value in a low supply riverside Kingston market with studios to 3 bedroom units up to £1,200,000.
Flats in Kingston upon Thames.
Just a stone's throw from the iconic River Thames, Kingston, in south west London, will be home to a stunning collection of apartments and duplexes.
Properties in this development on 22 February 2026
More information
Key features
What are you looking for?
Step 1 of 6ready to help you

What are you looking for?
Payment options
Features
- Unique freehold development in the vibrant heart of Kingston upon Thames.
- Blend of heritage and modern luxury, with 292 distinctive residential homes.
- Historic Grade II listed architecture with spacious, airy interiors and 3.1-meter ceilings.
- Two courtyard squares and extensive landscaped gardens for a green urban setting.
- Over 3 acres of newly designed public spaces, supporting sustainable living.
- Convenient access to Kingston town center, the River Thames, and nearby rail stations.
- Mixed-use community with premium office and flexible workspace, enhancing lifestyle and convenience.
DOWNLOAD BROCHURE
Interior design
Site Plan
Description
Architectural Heritage and Masterplanned Vision
County Hall is a notable residential project in southwest London that combines historic architecture, modern design, and urban renewal. The project transforms the old Surrey County Council headquarters (a Grade II* listed building) into homes with new buildings and gardens. The plan covers about 5.2 acres and includes 290 homes, commercial spaces, and two large courtyards that create a unified urban feel and look good doing it.
The design preserves the original Portland stone exterior, clock tower, and structure, while adding energy-efficient systems. The existing buildings make up about 75% of the total structure, which helps with sustainability by reusing materials and lowering carbon emissions. This creates a unique residential property that balances historic charm with modern standards. The layout focuses on natural light, airflow, and soundproofing to provide a setting that supports long-term value, environmental care, and practicality.
Residential Design, Comfort, and Functional Quality
The residential part includes 254 apartments, shared ownership homes, and affordable rentals spread across four buildings. The apartments have high ceilings (up to 3.1 metres), letting in lots of light and creating a spacious feel. The layouts separate private and shared spaces, allowing for easy movement, plenty of storage, and flexible furniture arrangements. Strong construction, good insulation, and high-performance windows improve energy use and keep the homes comfortable year-round.
The development is good for both homeowners and investors looking to buy in a popular London location. Buyers get architectural distinction, good transport links, and access to city amenities. The careful construction and restoration mean prices are reasonable for the area. Some apartments are for sale now, offering access to a stable housing market.
Location, Connectivity, and Sustainable Urban Living
Located between Penrhyn Road and the River Thames, County Hall is near Kingston town center and major roads. Surbiton station offers direct trains to London Waterloo (about 19 minutes), and Kingston station has services throughout southwest London. The A3 and M25 roads provide easy access to the region. Residents can use maps to find local amenities, parks, and shops. Photos show the size, design, and setting of the project.
The location provides a complete lifestyle with riverside paths, shops, schools, and cultural spots. The project includes air-source heat pumps, solar panels, water drainage systems, and more plants and wildlife. The project also offers over 536 bike spaces, electric vehicle charging, and fewer parking spaces. These features support environmental care while making life easier and more efficient for residents.
Disclaimer*Property descriptions, images and related information displayed on this page are based on marketing materials found on the developer's website. 1newhomes does not warrant or accept any responsibility for the accuracy or completeness of the property descriptions or related information provided here and they do not constitute property particulars.
Buying an apartment in London – How much ROI and profit can it bring in 5 years?
capital
Local area map
Public Facilities
AutoScore Ranking
We have created an automatic ranking system for new-build homes in London based on several critical features around the development, like schools, parks, and transport infrastructure.
We have developed this new analytical tool to calculate the scores based on the location data. Note that AutoScore values are not set by us or anyone else – everything happens automatically.
Neighbourhood around Kingston County Hall
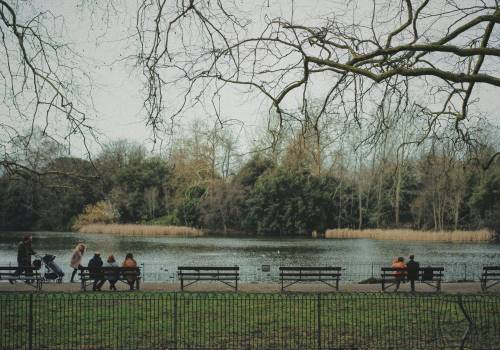
About South West London
Perhaps the most promising area in the capital, South West London, has seen a very busy past several years. People often highlight many locations in London and their «something for everyone» features, sometimes without solid grounds. But In South West London, it is actually justified. More about South West London →Sales office

Learn more
Latest news
Studio flats from £490,000
1-bedroom flats from £540,000
2-bedroom flats from £790,000
3-bedroom flats from £950,000
On sale now! Register your interest on this website. Get the best offer!
Studio flats from £480,000
1-bedroom flats from £550,000
2-bedroom flats from £790,000
3-bedroom flats from £1,200,000
On sale now! Register your interest on this website. Get the best offer!
Kingston town centre and local transport links (Surbiton and Kingston Rail Stations) are also within a short walk, as well as the River Thames.
At the core of the new project are the historic County Hall buildings, originally designed by renowned architect C.H. Howell between 1890 and 1893. These Grade II listed structures have been meticulously preserved to honor their architectural significance, while embracing a fresh purpose within the development. With two striking courtyard squares nestled among the heritage buildings, the project also features two additional residential structures that blend contemporary design with the timeless elegance of the original halls. This thoughtful integration of past and present creates a unique and distinguished living environment that pays homage to the area's rich history.
Floor plans for Kingston County Hall
Developer
Similar homes you may like
Developer offers
FAQs about Kingston County Hall
Property Details
Prices
Amenities

Leave a request and specialists will select the property












