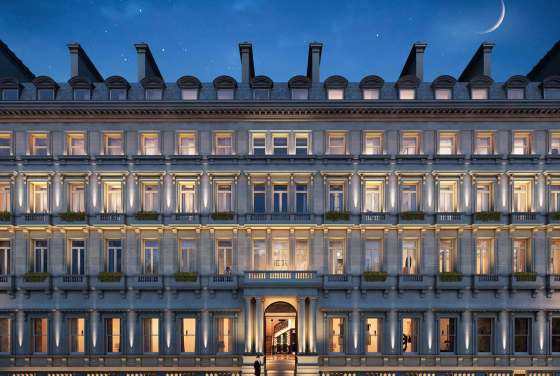Prime SW1V Westminster address by Pimlico Station, 335 m away, in a heritage Crown Estate block completed 1988 and now fully modernised, offering rare new residential in a low-supply government and office dominated micro-market.
Zone 1 riverside location 228 m from Riverside Walk Gardens and under 12 minutes to Vauxhall mainline and Underground, with multiple schools within 800 m, supports strong long term rental demand and defensive capital values versus outer London.
Property in central London overlooking the River Thames.
Properties in this development on 15 February 2026
More information
Key features
What are you looking for?
Step 1 of 6ready to help you

What are you looking for?
Payment options
Features
- Neoclassical city block adjacent to the River Thames.
- 72,300 sq. ft. of accommodation across seven storeys.
- Rooftop pavilion with two terraces, including river views.
- CAT-A refurbished offices with upgraded lobbies.
- Double-height entrance void for improved arrival experience.
- Designed with Fitwel and WELL standards for wellbeing.
- Over 150 tonnes of carbon saved annually in operation.
- Landmark Westminster location with historic architectural references.
Description
Heritage Location and Architectural Legacy
One prominent city block near Vauxhall Bridge along the Thames houses an address in Westminster. Designed classically, construction completed in 1988 as part of a wider Crown Estate project, echoing the influence of Thomas Cubitt evident throughout Pimlico. The seven-level block provides 72,300 square feet of premier office space in an enduring location. Its classical style lends timeless character within Millbank, connecting present needs with past heritage.
Previously hosting a government entity for over two decades, the refurbishment transforms the building into modern standards. Interventions sensitively yet markedly update design prioritizing wellness and context. Respecting history, improved spaces reaffirm the property's landmark role.
Refurbishment and Design Vision
The plan targets the replacement of outdated slate roofs with a taller addition, enhancing scale and performance. A rooftop pavilion in harmony with existing architecture accesses expansive terraces, including a south view of the river. Activating these as new dining, fitness, and event areas enriches the workplace experience.
Daylight and privacy guided the rooftop design, setbacks carefully maintaining the front facade. Internally, refurbished floorplates deliver top-grade accommodation complemented by refined public areas. A new double-height entry creates a striking arrival impression, ensuring a quality first view.
Sustainability and Occupant Wellbeing
Sustainability principles were thoughtfully incorporated throughout the renewal, with green strategies aligned to Fitwel and WELL frameworks. Calculations predict operational upgrades could reduce yearly carbon emissions by over 150 metric tons while enhancing long-term productivity. The renewed focus on energy, lighting, and comfort displays a future-oriented dedication to eco-friendly office environments.
Tenant well-being is equally emphasized, with diligence given to natural illumination, indoor air quality, and shared areas for gathering. The revitalized property aims to facilitate collaboration, output, and worker satisfaction, reflecting a growing demand within the marketplace for healthy professional settings. By respecting history while satisfying modern standards, One Bessborough Gardens establishes a benchmark for office refurbishment in central London.
Investment and Market Relevance
One Bessborough Gardens is anticipated to appeal to both investors and occupants seeking top-tier workplace space in Westminster. The location, ease of access, and scale are unusual within this district, providing excellent long-term value. While no residential units are available for purchase, the undertaking demonstrates the enduring attraction of heritage-led renewals in the London market.
For any prospective purchaser, the scheme assures planning permission, strong environmental credentials, and prime riverside positioning. High-quality visuals, like architectural renderings and a virtual reality tour, function as a photo and map resource to aid evaluation. The building’s transformation reflects demand for contemporary workplaces that respect historical context, creating an asset well-positioned in a competitive market.
Disclaimer*Property descriptions, images and related information displayed on this page are based on marketing materials found on the developer's website. 1newhomes does not warrant or accept any responsibility for the accuracy or completeness of the property descriptions or related information provided here and they do not constitute property particulars.
Buying an apartment in London – How much ROI and profit can it bring in 5 years?
capital
Local area map
Public Facilities
Neighbourhood around One Bessborough Gardens

About South West London
Perhaps the most promising area in the capital, South West London, has seen a very busy past several years. People often highlight many locations in London and their «something for everyone» features, sometimes without solid grounds. But In South West London, it is actually justified. More about South West London →Sales office

Learn more
Developer
Similar homes you may like
FAQs about One Bessborough Gardens
Property Details
Prices
Amenities

Leave a request and specialists will select the property










