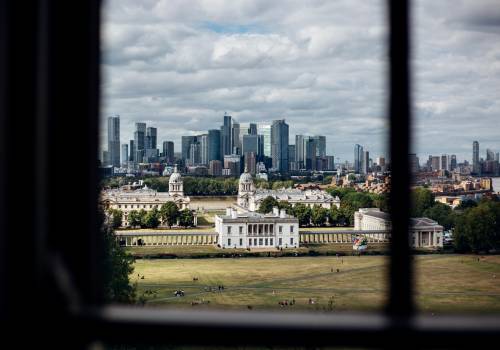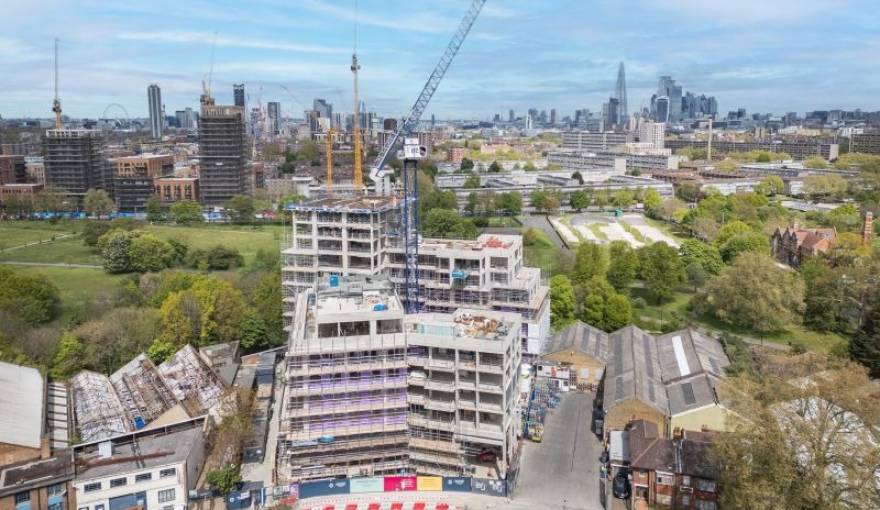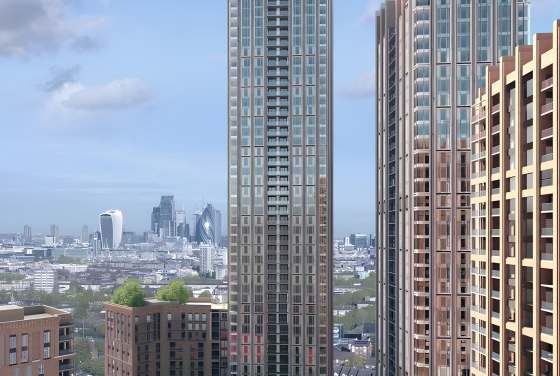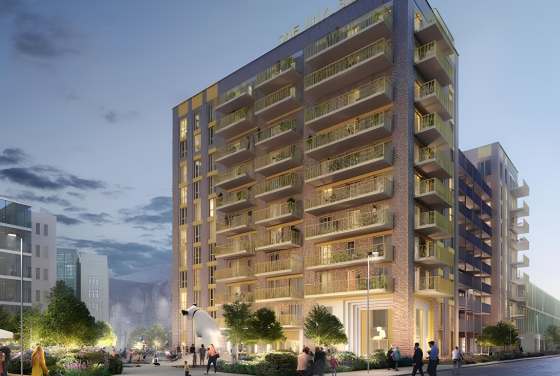Parkhouse Street, SE5 delivers 108 flats completing 2025 on Burgess Park in London Borough of Southwark, Zone 1, 650 metres from Burgess Park and about 2 kilometres from Elephant and Castle and Denmark Hill stations in a major regeneration zone.
With Zone 1 location, direct park edge, primary schools from 170 metres, three supermarkets within 400 to 650 metres and four train or Underground stations within 2.3 kilometres, Parkhouse Street supports strong long term owner occupier and rental demand.
108 new apartments.
Properties in this development on 01 March 2026
More information
Key features
What are you looking for?
Step 1 of 6ready to help you

What are you looking for?
Payment options
Features
- Zone 1 address with multiple rail, Underground and bus options within walking distance.
- Park-edge homes with new green link and extensive private balconies/roof terraces.
- Three buildings stepping 7–11 storeys, brick-grid architecture referencing local context.
- Mixed-use brief retains employment floorspace; “no net loss of jobs” principle.
- 108 apartments with a defined affordable housing proportion.
- Design addresses daylight, sunlight and overshadowing to optimise liveability.
Description
Parkhouse Street — Mixed-Use Living by Burgess Park
On Parkhouse Street, we have given careful consideration to every aspect of modern living in SE5 Camberwell. Set at the edge of Burgess Park, Parkhouse Street comprises three mid-rise form blocks to provide 108 homes in total. The blocks step from seven storeys at their lowest points upwards to eleven as the skyline of Parkhouse Street. Parkside property residents can now literally touch history with direct access from each of their new dwellings.
With a united open ground floor and intimate interaction with varied public spaces, Parkhouse Street inhabitants live in an environment established directly around them. Business property with housing balance was done here not only for extended families but to support arts and crafts at a national level. The scheme generally balanced its new housing with its workspace. Employment equity demanded that people working in one place could also live where they worked and sought fitness rather than pollution. The net flow of daily life, work and leisure should be reasonably consistent. A neighbourhood for everyone: Parkhouse Street
With schools for its pupils, convenience stores and restaurants for parents within walking distance, a territory in which essential amenities will soon be integrated into modern life. Transport links are also a plus in this meticulously planned scheme: the Elizabeth Line will be within 5 minutes 'walk of Parkhouse Street, while only 8 minutes away at Bond Street, it takes even less time for locals to reach central London. Looking ahead, the new quarters promise jobs for everybody, fraternity strong; positive doubles an allocation ratio of affordable houses to reflect local demand over a longer period. Completion is due in 2025, but there are already instant gains. For households with good taste looking for an easy pocket in South London, close to everything.
Location and Connectivity
In Zone 1, Parkhouse Street is handy for getting around the capital. Kennington, Denmark Hill and Peckham Queens Road give passengers Overground or rail services; from Elephant & Castle or Oval on the Underground, it is only a quick walk back home or into King's Cross Station. London City Airport lies about 32 miles away. Drive away if you've got your own car; pedestrian bus stops along Portland Street and Westmoreland Road provide buses that are almost always there when needed (on time) to the West End, City and Canary Wharf, London's new ebullient business district. Such short hurries to stops like the nearest Station or market give the lie low-car lifestyle that can really afford.
The immediate context of the district revolves around daily life, to an extent only experienced by most other Londoners in zones with over-priced property market values, such as Hammersmith, rather than those nearer downtown like Brick Lane. The surrounding environment also tends toward a more upscale lifestyle: Burgess Park supplies plentiful open space for people to walk in, on a bicycle or just at their leisure; while nearby gardens such as Addington Square and Benhill Road Nature Garden add yet further recreational options. Local cafes and independent shops help create an established neighbourhood identity. In this spirit, the master plan's new green link will integrate houses even more completely with the edge of the park. For people who want to live within walking distance of their work as well as nature, Parkhouse Street has a distinct advantage.
Architecture and Specification
Architecture follows a disciplined grid pattern of brick that acknowledges the local light-industrial tradition. But on this foundation, it has built fresh, clean elevations which look into the future. Varied massing opens up wide windows, private balconies and terraces on the roof that all fill with sunlight. Thoughtful orientation takes care not to overlook neighbours or lose privacy. The carefully designed facade also adds to the street's streetscape and improves wayfinding for passers-by and residents alike.
Inside homes flow naturally, and standard room layouts are fast and efficient. Open-plan living areas and full-height glazing create bright interiors suitable for flexible work-from-home arrangements. Better cycling facilities in public spaces and mixed-use support active travel, while the brief includes employment space on the ground floor to sustain local enterprise. Design decisions are taken during the process that will affect lighting, sunlight and the effect of overshadowing on all different types of apartments.
Purchasing and Investment Overview
Parkhouse Street is backed by solid fundamentals: a Zone 1 position, park edge, transport choice and forward-looking design. Prospective residents who examine long-term value will find these factors underpin smooth demand and ensure liquidity at resale. The brochure shows a ready series in place for the upcoming 108 new apartments, with a good balance between types of ownership. This gives confidence to homebuyers and investors as they consider the sustainable growth trend of our area.
The current availability reflects the number of homes we sell on a phased basis. The sales team can provide price guidance on request. It also seeks to show how all members of prospective buyers can be informed with clear information on transport, schools and amenities presented by the property. Nevertheless, marketing photo assets illustrate the relationships between buildings, terraces, Burgess Park and other components of what is an urban landscape. This property is based around a residential-mix of uses, within a larger regeneration area that provides for employment floorspace renewed, as well as expanding local green links.
Disclaimer*Property descriptions, images and related information displayed on this page are based on marketing materials found on the developer's website. 1newhomes does not warrant or accept any responsibility for the accuracy or completeness of the property descriptions or related information provided here and they do not constitute property particulars.
Buying an apartment in London – How much ROI and profit can it bring in 5 years?
capital
Local area map
Public Facilities
AutoScore Ranking
We have created an automatic ranking system for new-build homes in London based on several critical features around the development, like schools, parks, and transport infrastructure.
We have developed this new analytical tool to calculate the scores based on the location data. Note that AutoScore values are not set by us or anyone else – everything happens automatically.
Neighbourhood around Parkhouse Street

About South East London
South East London is a large part of the capital, comprising boroughs like Bexley, Lewisham, and Greenwich. Thus, someone might call it an area of contrasts or a diverse and multicultural destination. From riverside lifestyle to quirky dining options, South East London is somewhat a perfect mix of unmatchable things. Read on to discover the culture and history of Greenwich, the edgy lifestyle of Lewisham, and the splendid diners of Bermondsey. More about South East London →Sales office

Learn more
Latest news
The completion timeline for the Parkhouse Street development by Joseph Homes has been revised. Efforts are underway to ensure the project meets high-quality standards and delivers affordable housing as planned. Updates on the new schedule will be shared as progress continues.
The project includes three monolithically-built buildings are stepping up from seven to eleven storeys along Parkhouse Street and the park edge creating an animated a d diverse skyline profile.
Parkhouse Street sounds like an exciting new development! With 120 homes planned, it's set to bring a mix of residential and commercial spaces to the area just south of Southwark's Burgess Park. One of the standout features of this project is the inclusion of a new green route, providing residents with convenient access to the park. Overall, Parkhouse Street aims to create a dynamic and connected community, blending modern living with access to green spaces and opportunities for local businesses to thrive.
Video tour for Parkhouse Street
Developer
Similar homes you may like
Developer offers
FAQs about Parkhouse Street
Property Details
Prices
Amenities

Leave a request and specialists will select the property











