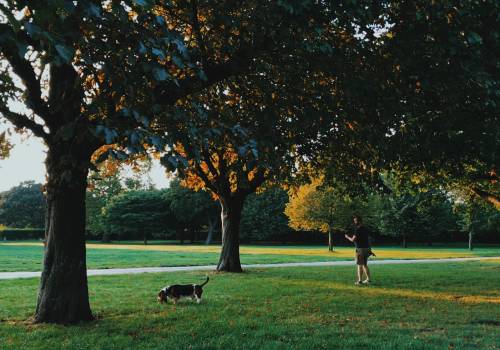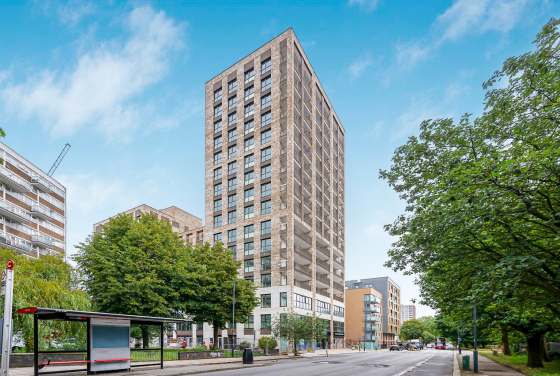Stonebridge Place HA9 delivers 515 new Zone 3 flats by early 2027, 166 metres from Stonebridge Park station (Bakerloo and Overground), giving fast links to central London within about 25 to 30 minutes in a major Brent regeneration area.
With just around 25 affordable units, over 90 percent private sale, strong on site amenities and parks within 700 to 1,000 metres, Stonebridge Place offers scarce new build stock in a transforming Wembley and Stonebridge market.
25% affordable housing.
Properties in this development on 01 March 2026
More information
Key features
What are you looking for?
Step 1 of 6ready to help you

What are you looking for?
Payment options
Features
- Major regeneration scheme delivering 515 new homes.
- Landmark 32-storey residential tower and stepped mid-rise buildings.
- Strong transport connectivity via Stonebridge Park station.
- Extensive resident amenities including gym, coworking, and concierge.
- Landscaped public spaces, civic square, and community facilities.
Description
Stonebridge Place Residential Overview
Stonebridge Place is a big, mixed-use place to live in Wembley Point, Stonebridge, in North West London. It's in Zone 3, right by Stonebridge Park station. It's part of a project to turn an old site into a cool, modern neighborhood. By early 2027, there will be 515 apartments in three buildings, including a 32-story tower and a mid-rise building.
The whole project is made to have a good mix of private homes, community support, and better public spaces. About 25% of the homes will be affordable, so different people can live there. There will be walkways, squares, and parks all around, making it feel like a neighborhood instead of just a bunch of buildings.
Apartment Mix and Living Environment
Stonebridge Place has one, two, and three-bedroom apartments for all kinds of people. Inside, the apartments are set up to have useful space, good light, and flexibility, so you can live there for a while. A lot of them have balconies, and everyone can use the roof terraces and gardens.
The apartments will be for sale as they finish each part of the project. You'll get details on layouts and which ones are available as we get closer to completion. Prices are available if you ask. The prices show how big it is, how easy it is to get around, and that it's part of a big improvement to the area. The focus is on making the apartments durable and practical for everyday living, so they'll work for you as your needs change.
Location, Connectivity, and Community Infrastructure
Stonebridge Place is super close to Stonebridge Park station, with the Bakerloo line and trains to central London. Plus, there are other stations nearby. You can also enjoy parks like Brent River Park and Stonebridge Recreation Ground. People who are thinking of buying usually look at a map to see how close things are and how to get around.
The project has a bunch of things for everyone, like a gym, coworking spaces, a concierge, play areas, and a boxing gym with a caf. There will also be a square for markets and events, which helps people get to know each other. We have photos and floor plans to help you decide if you want to live here, where a big project meets long-term living.
Disclaimer*Property descriptions, images and related information displayed on this page are based on marketing materials found on the developer's website. 1newhomes does not warrant or accept any responsibility for the accuracy or completeness of the property descriptions or related information provided here and they do not constitute property particulars.
Buying an apartment in London – How much ROI and profit can it bring in 5 years?
capital
Local area map
Public Facilities
AutoScore Ranking
We have created an automatic ranking system for new-build homes in London based on several critical features around the development, like schools, parks, and transport infrastructure.
We have developed this new analytical tool to calculate the scores based on the location data. Note that AutoScore values are not set by us or anyone else – everything happens automatically.
Neighbourhood around Stonebridge Place

About North West London
North West London appeals to those who value efficient transport links and massive greenery. This calm and yet modern area has been a prime focus for many property developers in London recently. More about North West London →Sales office

Learn more
Latest news
The transformation of Wembley continues with the launch of Stonebridge Place, the latest phase in the area’s ambitious regeneration project. This development follows the successful conversion of the iconic 1965 Wembley Point Tower into the WEM Tower London, which brought 439 modern homes to the community.
Stonebridge Place builds on this legacy, offering a fresh wave of high-quality housing designed to meet the needs of contemporary urban living. With a focus on innovation and sustainability, the project aims to enhance the local area while preserving its rich architectural heritage. This next chapter in Wembley’s renewal underscores its growing reputation as a vibrant and desirable place to live.
New photos from January 2025 showcase the progress at the Stonebridge Place development site in London. Jointly undertaken by Avanton and Canada Israel, this ambitious project will deliver 515 new homes and 1,200 sq ft of commercial space, transforming the area into a vibrant mixed-use community.
The latest development will add to the 439 homes already constructed during the first phase of the site's regeneration, which also included the renaming of the former Wembley Point Tower to the WEM Tower London.
Developer Avanton, in collaboration with Israel Canada, has secured planning permission from the London Borough of Brent for Stonebridge Place HA9, a £300 million project.
This development, designed by the award-winning Patel Taylor architects, is set to transform the site formerly known as Wembley Point. It includes three buildings, with a prominent 32-story terracotta tower that will become Brent's tallest building upon completion in 2027.
Stonebridge Place aims to be an essential addition to the thriving Stonebridge Park community. It will emphasize ecological responsibility and is committed to creating a 100% biodiversity public realm, enhancing the local environment and promoting green living.
The development will feature the esteemed 'Stonebridge Boxing Club' in part of its commercial space, supporting a local charity dedicated to nurturing promising young boxers and making a positive impact in the area.
While the initial proposal included an ambitious 35% allocation for affordable housing, this was later adjusted to 25% in response to construction costs and interest rates.
This ensures the project's financial viability while still contributing significantly to the local housing needs.
The London Borough of Brent is undergoing a remarkable transformation, with substantial investment leading to job creation and new housing developments, making it one of London's most desirable areas.
Stonebridge Place benefits from excellent connectivity, being minutes away from Stonebridge Park Station, providing swift access to key destinations, including Paddington Station in under 20 minutes.
Developer
Similar homes you may like
FAQs about Stonebridge Place
Property Details
Prices
Amenities

Leave a request and specialists will select the property







