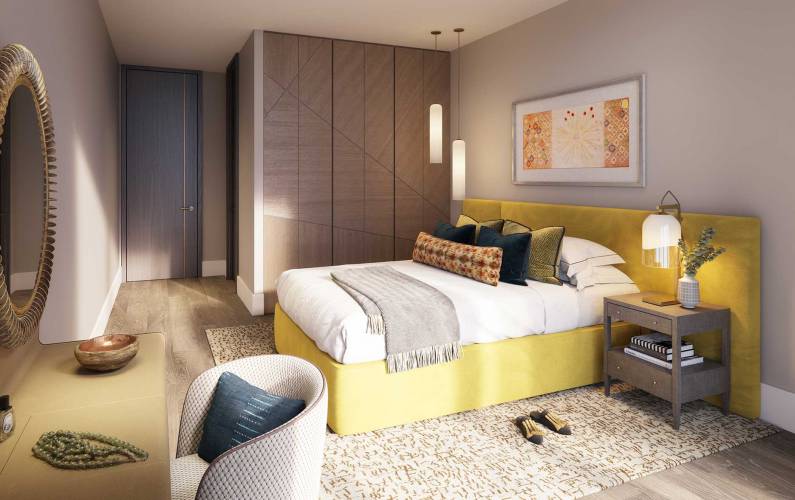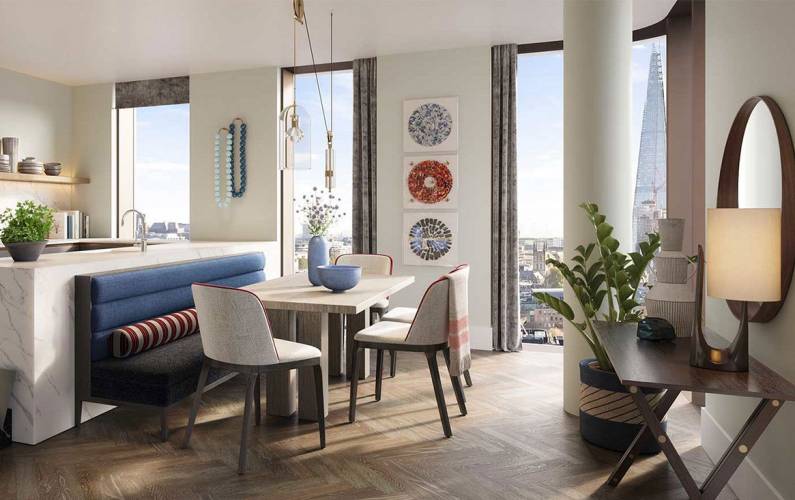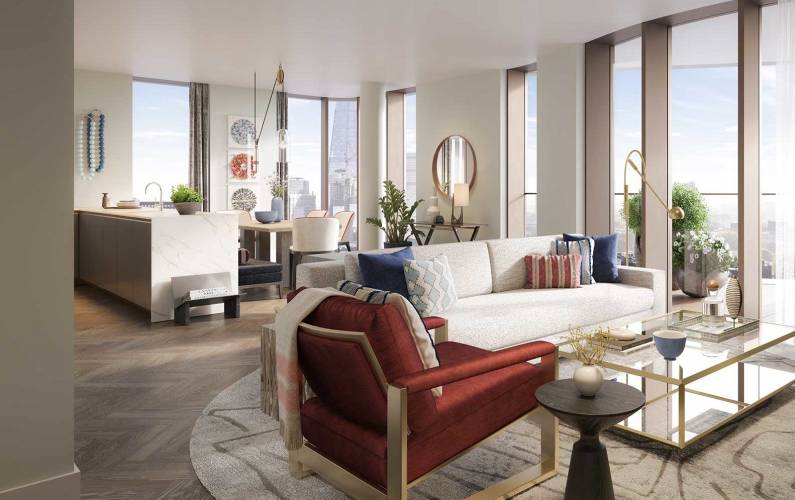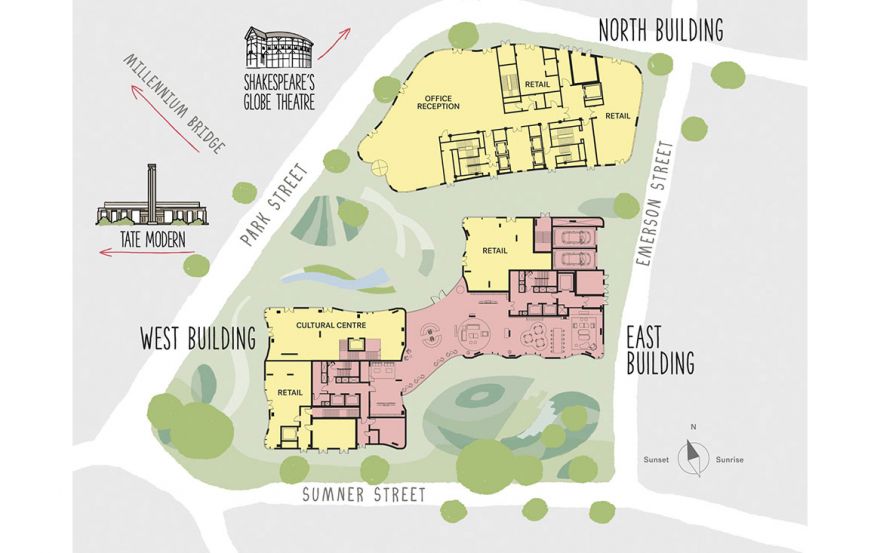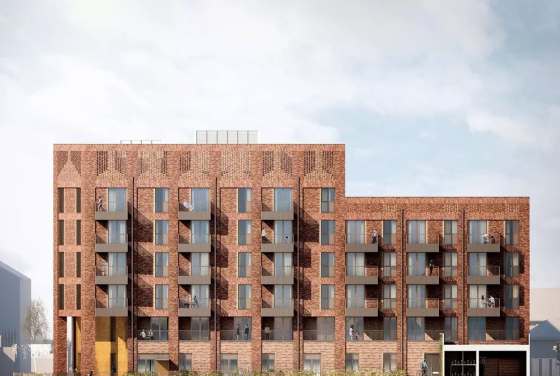Triptych Bankside SE1 offers 3 bedroom units from £2,745,000 (£20,420 per square metre) in a 169 home scheme, 700 metres from Southwark Station, with projected 2.5 to 4.5 percent rental yield and 5 to 10 percent price growth.
Art led twin towers by Squire and Partners at 185 Park Street SE1 give direct access to Tate Modern and Borough Market, with Southwark, Blackfriars and London Bridge Stations all within about 15 minutes walk, supporting long term liquidity.
Ready for occupancy.
Properties in this development on 17 February 2026
More information
Key features
What are you looking for?
Step 1 of 6ready to help you

What are you looking for?
Payment options
Features
- Prime Southbank location near Tate Modern and Borough Market.
- Architecture by Squire & Partners inspired by modern sculpture.
- 169 residences across two towers with private terraces and skyline views.
- Interiors featuring bespoke Italian bathrooms and oak herringbone floors.
- Smart home systems with climate control and iPad-managed lighting.
- Amenities including cinema, gym, games room, and residents’ lounge.
- Landscaped communal gardens and a cultural hub within the scheme.
- Limited luxury apartments currently available for sale.
Interior design
From studios to four bedroom penthouses, the riverside residences at Triptych Bankside combine exacting design, unrivalled craftsmanship, technology and specification to stunning effect. Reach home and feel an innate sense of belonging.
Reflecting inspired architectural design, all apartments are light-filled and feature at least one spacious private terrace – your panoramic stage from which to admire London’s famed skyline, from St Paul’s to the Shard.
Inspired interiors
The residences offer inviting open-plan living spaces, exceptional finishes and endless vistas. Aesthetic appeal meets remarkable usability, complemented by a 24-hour concierge and access to a host of first class amenities.
The interiors are bright, warm and contemporary – a blank canvas from which to create your own masterpiece. Finishes have been meticulously sourced and specified from across the globe, from elegant Oak Herringbone flooring to bespoke Italian-made bathrooms, Carrara marble tiles and artisanal bronze ironmongery.
Living spaces
Natural daylight flows in through floor-to-ceiling height windows, evoking a sense of connecting with the outdoors – one of Triptych Bankside’s overarching design principles. This is further emphasised by the dual aspect views available in most units.
Contemporary technology and user experience are paramount, with iPad-controlled smart lighting, USB ports and full Climate Control throughout. Create your perfect living environment at the touch of a button.
Kitchens
The bespoke open-plan setting forms the heart of the home. It is generous, light-filled and creates a perfect space for hosting guests.
The specification boasts integrated Miele appliances and Caple wine coolers, seamlessly built into matte handleless, soft-close units. Premium Caesarstone countertops maintain a sleek contemporary look, while select apartments also host an island. For optimal convenience, a dedicated utility cupboard thoughtfully conceals a separate Miele washing machine and Miele tumble dryer.
Bathrooms
Bespoke Italian-designed bathrooms offer an exceptional level of attention to detail, creating a private sanctuary reminiscent of a boutique five-star hotel.
Large walk-in showers and light floor and wall tiles emphasise the space, complemented by handmade wood vanity units adding rich contrast. Intelligent lighting design and underfloor heating complete the offering, merging practicality and comfort.
Site Plan
Enhancing Southwark
Triptych is breathing new life into this underutilised site, which enjoys a prime location at the heart of the Southbank. Beyond the stunning new residences and commercial and cultural spaces, beautiful communal gardens at ground level create a thriving green environment, providing a natural extension of the Bankside Urban Forest initiative. Launched in 2007, the ongoing initiative aims to continually enhance the area by adopting an ecological approach to design – ultimately creating a better place to live, work and visit.
Description
Triptych Bankside – Art-Inspired Living in Southwark
Triptych Bankside by JTRE London represents a new standard in riverside living, combining architectural details from art, craftsmanship and lifestyle. Located at 185 Park Street, SE1, this landmark project is made up of two residential towers and an office building, which has been fully let to a new tenant. It becomes a new focus for London's Southbank. Last but not least, it is designed by Squire and Partners with a distinctively curved facade, inspired but not slavishly based on sculpture — a dynamic new addition to the city skyline. Each of the property's 169 residences straddles 14 or 18 floors and features open-plan layouts, personal terraces and views across the capital's most iconic landmarks such as St Paul’s Cathedral and The Shard.
An oasis of calm and tailored luxury in the heart of the city apartment at Triptych Bankside has been meticulously designed to provide a feeling of refined, bespoke living. Every unit comes fitted out with a custom-made kitchen and Italian bathroom fit-out as well as quality specifications including Carrara marble in the showers, oak floorboards laid in the traditional herringbone pattern and bronze accents throughout. Floor-to-ceiling windows provide lots of natural light, and full climate control means that you are comfortable year-round, whether on your iPad or for your next lighting adjustment. It is a place where design brilliance meets everyday pragmatism.
Location and Connectivity
Nestled right next to Southwark, one of London's most rich cultural sectors, Triptych Bankside allows those who live nearby quick access to the Tate Modern, Shakespeare's Globe and Borough Market. The adjoining map shows good links between nearby transportation systems, Southwark, Blackfriars, as well as Cannon Street and trains into central London in general. Waterloo Station is close to where you live, as too London Bridge Station, which will take you straight into the West End or Canary Wharf; Gatwick and other major airports are a short distance away by rail.
The bankside as a regeneration area is at the heart of development, with its riverside café, art galleries and open green spaces just around the corner. It thus becomes a setting where work, leisure and culture exist together smoothly and create a unique lifestyle. For professionals and investors wishing to buy in an established but evolving neighbourhood, Triptych Bankside offers a balance of location, architecture and long-term value. Sights of the development sit at the heart.
Architecture and Interiors
Triptych Bankside's design is in harmony with the artistic feel of its environment. The twin towers 'undulating façades are inspired by modern sculpture; they achieve visual rhythm and fluidity. The photo gallery highlights this confluence between form and interior craftsmanship. Each apartment gives the best natural light and spatial flow, blending tactile materials with advanced technology for a contemporary, high-quality finish.
To augment daily living experience, communal facilities include a private cinema, residents 'lounge, games room, co-working space and 24-hour concierge service, all of which serve residents living in the building. At ground level, landscaped gardens form part of the communal spaces intended for habitation. The plan envisages establishing an environment to support art in the heart of the community, thereby extending creative spirit from Southbank into homes built elsewhere.
Investment and Lifestyle Appeal
The price of apartments starts at £1,735,000 for a two-bedroom residence, and from £2,745,000 for three-bedroom homes. In Southbank, the annual rent number averaged 2.5 per cent-4.5 percent long-term price growth is expected to be 5% to 10%. With discerning buyers, Triptych Bankside is more than just an opportunity to invest in a distinctive living place.
Not only is it a design and location, but it’s also an element of a broader attempt at sustainable landscape in the Bankside area with community integration. To buy is not just wise- it can lead to a lifestyle surrounded by culture, convenience and links. Prospective buyers will benefit from JTRE’s successful track record of delivering high-quality urban developments.
Disclaimer*Property descriptions, images and related information displayed on this page are based on marketing materials found on the developer's website. 1newhomes does not warrant or accept any responsibility for the accuracy or completeness of the property descriptions or related information provided here and they do not constitute property particulars.
Price trends for Triptych (Triptych Bankside)
Buying an apartment in London – How much ROI and profit can it bring in 5 years?
capital
Local area map
Public Facilities
AutoScore Ranking
We have created an automatic ranking system for new-build homes in London based on several critical features around the development, like schools, parks, and transport infrastructure.
We have developed this new analytical tool to calculate the scores based on the location data. Note that AutoScore values are not set by us or anyone else – everything happens automatically.
Neighbourhood around Triptych (Triptych Bankside)
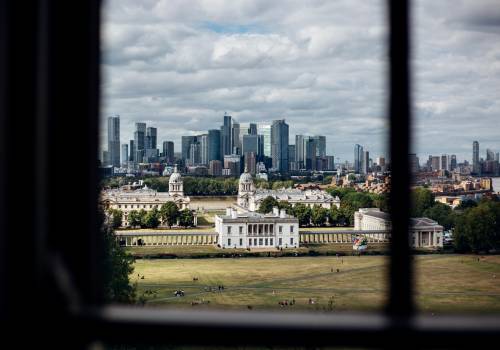
About South East London
South East London is a large part of the capital, comprising boroughs like Bexley, Lewisham, and Greenwich. Thus, someone might call it an area of contrasts or a diverse and multicultural destination. From riverside lifestyle to quirky dining options, South East London is somewhat a perfect mix of unmatchable things. Read on to discover the culture and history of Greenwich, the edgy lifestyle of Lewisham, and the splendid diners of Bermondsey. More about South East London →Sales office

Learn more
Latest news
On March 27, 2025, the Bankside Story: The Next Chapter event, organized by Better Bankside, will take place at the Triptych Bankside complex in London.
The Triptych Bankside development has been successfully completed. This landmark project is now ready to welcome residents, offering luxury living and exceptional amenities in the heart of London’s vibrant Bankside area.
The development's zigzagging facade, resembling abstract sculptures, adds a bold and distinctive design element to the area’s skyline, setting it apart as an architectural landmark.
The last retail unit at Triptych Bankside in London SE1 is now available. Situated next to the renowned Tate Modern, this prime location offers a unique opportunity for businesses to establish a presence in one of the city's most vibrant cultural hubs.
2-bedroom flats from £ 1735000
3-bedroom flats from £ 2745000
On sale now! Register your interest on this website. Get the best offer!
1-bedroom flats from £ 945000
2-bedroom flats from £ 1815000
3-bedroom flats from £ 3195000
On sale now! Register your interest on this website. Get the best offer!
2-bedroom flats from £ 1690000
3-bedroom flats from £ 2575000
On sale now! Register your interest on this website. Get the best offer!
Savills Hong Kong has now launched the East Building at Triptych Bankside. The agent has sold more than £150m worth of homes in this development so far this year.
The £450m development near Tate Modern contains 169 luxury apartments, 87,000 sq ft of office space in a third, plus 9,900 sq ft of retail.
The amenities include multiple private lounges, a games room, private 14-seat in-house cinema, 24-hour reception and concierge, and communal landscaped gardens. A co-workspace will provide multiple plug-and-play workstations and super-fast broadband.
Nigel Fleming, Sales & Marketing Director of JTRE London, commented: “The launch of the East Building is a significant milestone and emphasises the achievements during an incredible year. As the world’s most international and connected financial centre, as well as being a culturally vibrant city offering excellent education facilities, London continues to be an astute place to live and invest. Even more so now with the historic weakness of the pound against the Hong Kong dollar. This is an ideal time to buy into a development which is nearing completion with great appreciation or yield potential.”
Nina Coulter, UK Board Director, Savills added: “As we have experienced with the previous phases at Triptych Bankside, we are expecting competitive interest for the East Building as desire to live in a new build continues with buyers being evermore convenience-led. As Triptych nears completion buyers can really see how Triptych will take shape with its elegantly shaped buildings sitting in a landscaped park setting. Buyers, of all types, have reacted positively to the larger-than-average apartments with generous living spaces and bedrooms, all with outside space.
Another reason we have had such a successful year is the location, where residents have an abundance of cultural venues on their doorstep, the River Thames is moments away and all within walking distance of The City. The show apartments give a wonderful sense of what Triptych would be like to live in and we have seen buyers, more suited to areas such as Mayfair and Chelsea realise that the Southbank has so much to offer to their lifestyle. With completion being only months away overseas buyers can take advantage of the weak pound and with the strength of the London rental market showing no sign of stopping, now is the perfect time to purchase in the last phase of Triptych.”
Prices at Triptych Bankside start from £995,000 for a one-bed apartment. Contact Savills to find out more.
2-bedroom apartments sold out
1 and 3-bedroom homes from £720 000.
Developer
Similar homes you may like
Developer offers
FAQs about Triptych (Triptych Bankside)
Property Details
Prices
Amenities

Leave a request and specialists will select the property



















