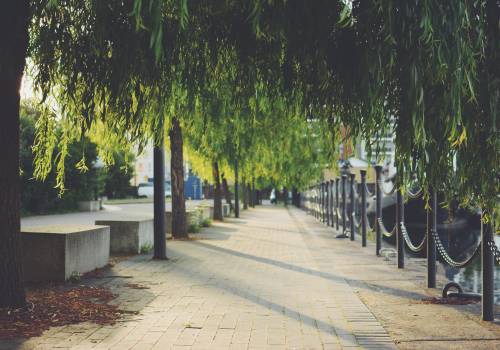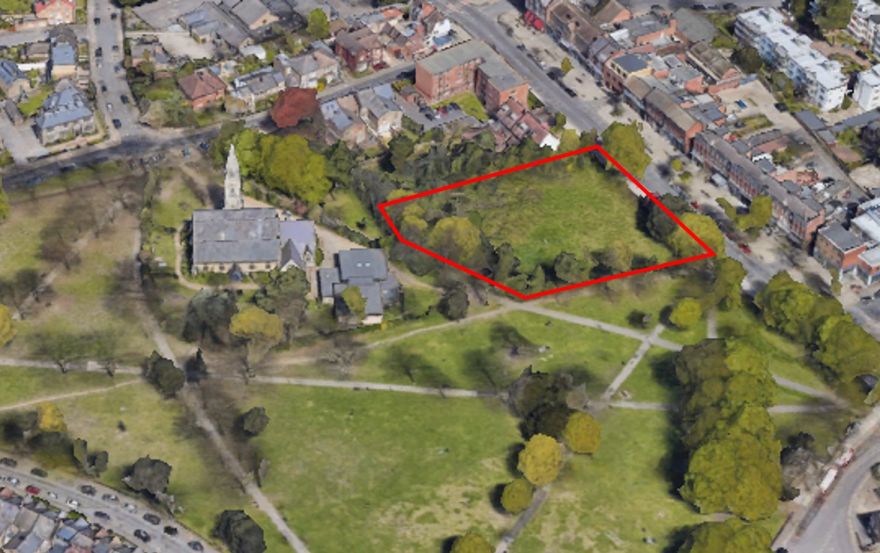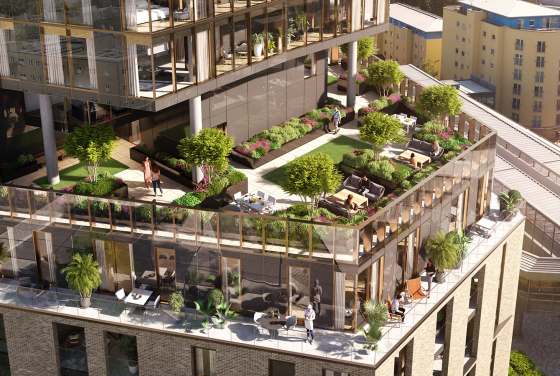28-30 Wanstead High Street, London E11 delivers 24 flats completing 2025, 0.3 km from Wanstead and 0.5 km from Snaresbrook Underground, in Zone 4, with 66 cycle spaces and only 1 disabled bay, ideal for car free commuting.
Redbridge scheme allocates over 50 percent of the site to extended Christ Church Green plus a 190 m2 public playground, bio diverse roofs and solar panels, giving long term value through scarce green facing stock in a mature High Street.
Properties in this development on 25 February 2026
More information
Key features
What are you looking for?
Step 1 of 6ready to help you

What are you looking for?
Payment options
Features
- 24 residential apartments with private balconies.
- Nursery providing 40+ jobs and community services.
- Spring 2025 completion date.
- At least 35% affordable housing allocation.
- Car-free with 66 bicycle spaces and 1 disabled parking bay.
- Enclosed refuse store and new loading bay.
- Over 50% of land donated to public parkland (Christ Church Green extension).
- 190m² play space for all age groups.
- Sustainable features including solar roofs and biodiverse planting.
Site Plan
Description
Residential Vision for Wanstead High Street
Situated at the heart of London's Redbridge Borough, the proposed redevelopment of 28-30 Wanstead High Street introduces an intentionally designed scheme to transform the vacant plot into an eco-friendly residential and communal space. Expected to reach completion by Spring 2025, the project aims to address local housing demands while also enriching the surrounding greenery.
The scheme includes a four-story building with an indented top floor containing 24 living units—nine one-bedroom, eleven two-bedroom, and four three-bedroom apartments. A minimum of 35% of the livable rooms will qualify as affordable housing, widening accessibility for a broader range of buyers.
Each lodging features a private balcony, supporting a comfortable living environment. The property will be carless aside from a reserved handicap parking spot, with 66 bicycle storage units promoting eco-friendly transportation. The incorporation of solar panels and bio-diverse green roofs further underscores the development's environmental credentials.
A Mixed-Use Community Space
In addition to housing, the development includes a ground-floor daycare that will generate approximately 40 full-time jobs, as well as outdoor space specifically intended to back childcare and community involvement. The daycare will serve neighboring families and contribute to the economic and social activity along Wanstead High Street. Separate entries for residential and daycare access ensure security and functionality for both inhabitants and visitors.
To guarantee seamless service logistics, a new loading dock will be introduced along the High Street. Waste management is addressed through enclosed refuse stores for both commercial and residential use, reinforcing the site's clean and efficient operations. Accessibility is further supported by the inclusion of dedicated pathways from the handicapped parking area to the main entrances.
Emphasis on Public Realm and Sustainability
Over 50% of the site will be dedicated to an extension of Christ Church Green, significantly expanding public open space. Three distinct landscaping concepts were proposed—Formal Parkland, Community Gardens, and Nature Trails—with resident feedback helping form the final design. Additionally, a 190m2 public playground will cater to children aged 0–17, separate from the daycare facilities and designed with permeable surfaces to protect tree root systems.
The plan includes maintaining mature trees along the site’s perimeter, offering a sense of continuity and natural enclosure. Wildlife-friendly planting, rain gardens, and native hedgerows will further enhance the ecological value of the property, contributing to biodiversity and climate resilience in the borough.
Disclaimer*Property descriptions, images and related information displayed on this page are based on marketing materials found on the developer's website. 1newhomes does not warrant or accept any responsibility for the accuracy or completeness of the property descriptions or related information provided here and they do not constitute property particulars.
Buying an apartment in London – How much ROI and profit can it bring in 5 years?
capital
Local area map
Public Facilities
Neighbourhood around 28-30 High Street

About East London
East London, home to the many most sought-after neighbourhoods in the capital, is often called a paradox. It is an area where the modern age meets history, and people of different incomes, interests, and believes perfectly live together. More about East London →Sales office

Learn more
Developer
Similar homes you may like
FAQs about 28-30 High Street
Property Details
Prices
Amenities

Leave a request and specialists will select the property








