All new homes in this development are sold out. We can help you find a secondary housing option in Gallions 3B.
Gallions 3B is sold! 🏠 Look at some similar houses in the area
More information
Key features
What are you looking for?
Step 1 of 6ready to help you

What are you looking for?
Payment options
Features
- 76% of homes designated as affordable housing.
- 30% of units configured as 3–4-bedroom family homes.
- Located within a larger regeneration zone near Gallions Reach DLR.
- Landscaped riverfront public spaces and children’s play areas.
- Two apartment blocks and three townhouses integrated into the masterplan.
- Energy-efficient design with green roofs and PV panels.
- Mixed-use layout incorporating retail and employment space.
- Strategic site planning despite aviation and infrastructure constraints.
Description
Prime Residential Opportunity at Gallions 3B in Royal Albert Wharf
The Riverview Collection B signifies the culminating phase of the Crown Albert Waterfront redevelopment initiative in East London, planned to introduce two hundred thirty-eight residential units within a masterfully designed riverside community.
This project integrates two apartment complexes and three townhouses, with a strategic focus on accessibility and affordability — seventy-six percent of the homes are allocated as reasonably priced housing. The development offers a meaningful contribution to London’s housing supply while aligning with the overarching goals of inclusive urban planning and sustainable progress.
The arrangement maximizes land usage while ensuring a liveable urban environment. Thirty percent of the homes are specially designed as three- and four-bedroom family dwellings, supporting long-term community growth. The structures are arranged to form defined street borders and blocks, integrating with the pre-existing Crown Albert Waterfront framework.
A combination of architectural modulation and materials reinforces the site’s character within the more extensive Docklands area, while confirming compliance with surrounding constraints, for example, radar masts, aviation limitations, and the safeguarded Thames Gateway freight pier.
Sustainable and Inclusive Urban Design Approach
The Riverview Collection B emphasizes inclusive, pedestrian-oriented public spaces. The design prioritizes safety and participation for children and families, offering landscaped green areas, walking and cycling routes, and well-distributed play zones.
High-quality landscaping along the Thames enhances the waterfront experience and encourages community interaction. This commitment to placemaking supports healthier lifestyles and social cohesion within the residential precinct.
Despite the site’s logistical challenges, such as proximity to London City Airport and active infrastructure, the development delivers a robust urban structure. Height limitations have been addressed through considered massing, while the impact of the Port of London Authority radar spire has been mitigated through strategic orientation of buildings. This demonstrates a responsive design methodology aligned with long-term viability and regulatory compliance.
Integrated Amenities and Economic Potential
Beyond providing residential living spaces, the Gallions 3B development introduces new commercial areas meant to foster local job opportunities. By integrating retailers and workspaces on the ground level, convenience is enhanced and the area's mixed-use character is sustained. Residents benefit from convenient access to essential services, reducing reliance on vehicle travel while reinforcing the development's commitment to sustainability.
The property is part of a broader redevelopment effort, representing great future potential for prospective buyers. Situated within the Royal Docks, one of London's most ambitious redevelopment zones, Gallions 3B combines a strategic location with robust long-term investment worth.
Its proximity to transportation links, including Gallions Reach DLR Station, ensures seamless connectivity to Canary Wharf, Stratford, and London City Airport, further bolstering the appeal of this undertaking.
Architectural Strategy and Investment Appeal
The architectural expression is contemporary, characterized by clean lines, varying building heights, and durable, energy-efficient materials. Private balconies, ample windows, and communal courtyards elevate the residential quality of life. Photovoltaic panels and green roofs contribute to environmental performance, aligning the project with London’s climate change and carbon reduction targets.
With strong rental demand and limited supply of family-oriented affordable units in East London, Gallions 3B offers a high-potential chance for those looking to purchase a long-term home or secure a unit for resale within a strategically located development.
The site has been carefully planned for accessibility and efficiency, and images of completed phases reflect the development’s built quality and uniformity.
Disclaimer*Property descriptions, images and related information displayed on this page are based on marketing materials found on the developer's website. 1newhomes does not warrant or accept any responsibility for the accuracy or completeness of the property descriptions or related information provided here and they do not constitute property particulars.
Buying an apartment in London – How much ROI and profit can it bring in 5 years?
capital
Local area map
Public Facilities
Neighbourhood around Gallions 3B

About East London
East London, home to the many most sought-after neighbourhoods in the capital, is often called a paradox. It is an area where the modern age meets history, and people of different incomes, interests, and believes perfectly live together. More about East London →Sales office

Learn more
Similar homes you may like
Developer offers
FAQs about Gallions 3B
Property Details
Prices
Amenities

Leave a request and specialists will select the property



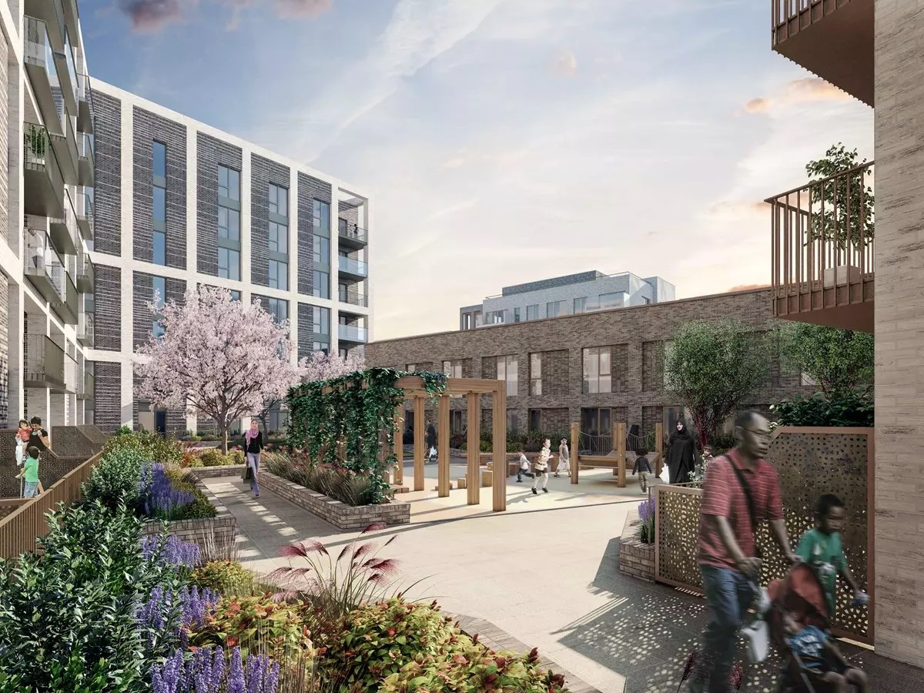
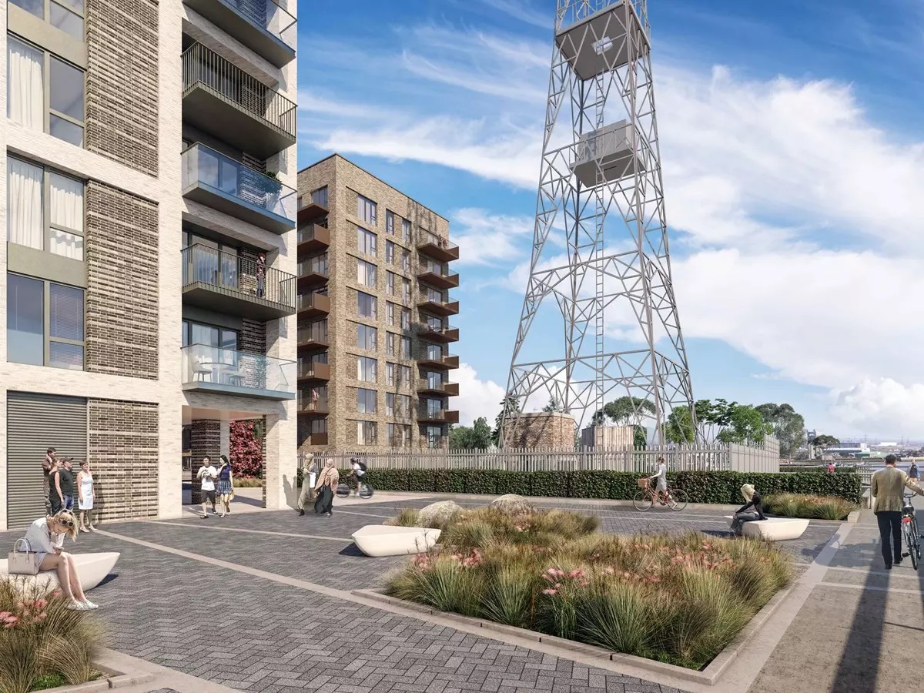
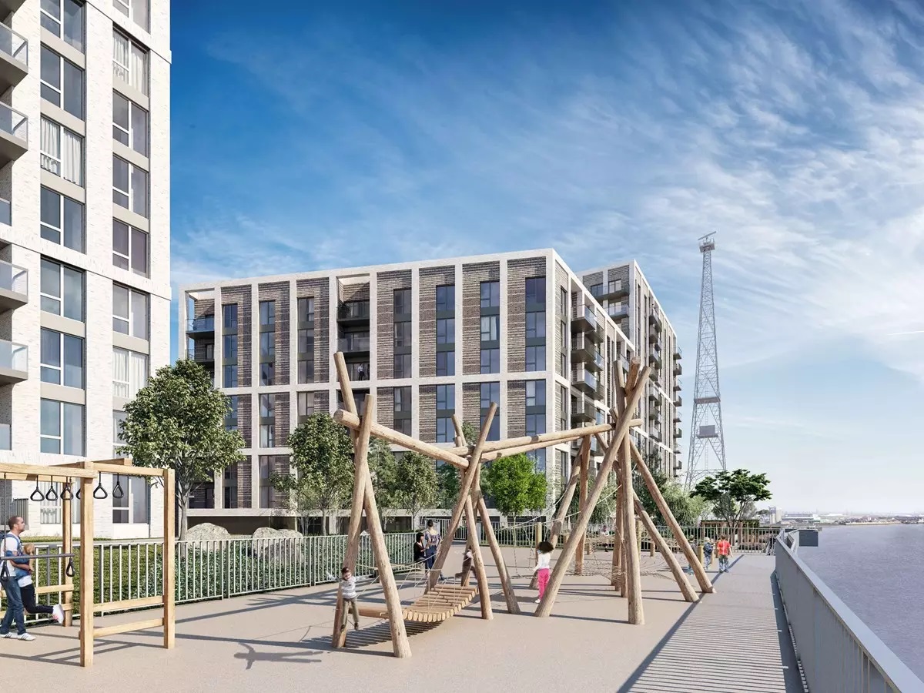
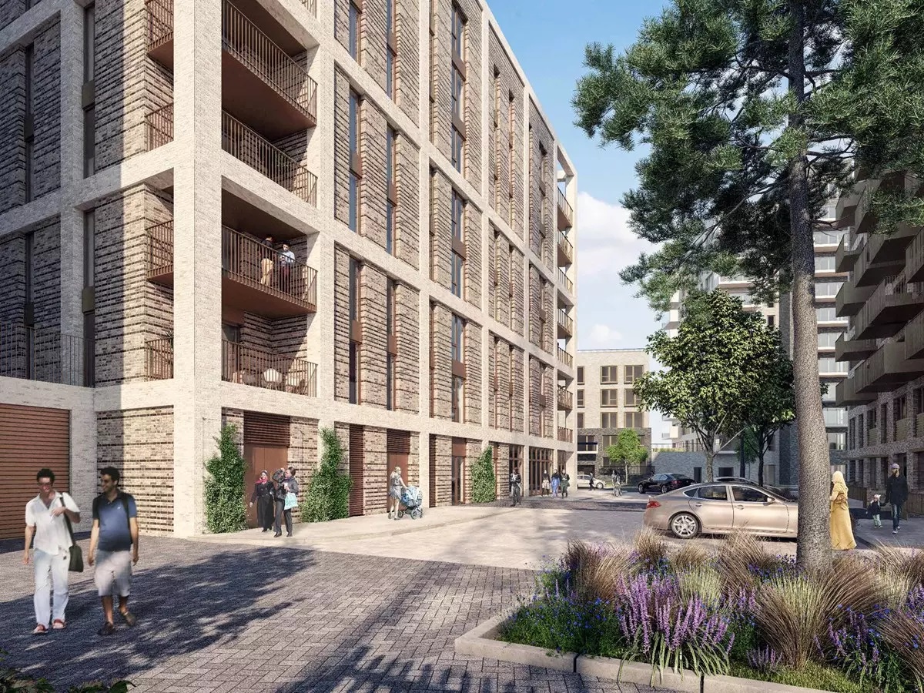
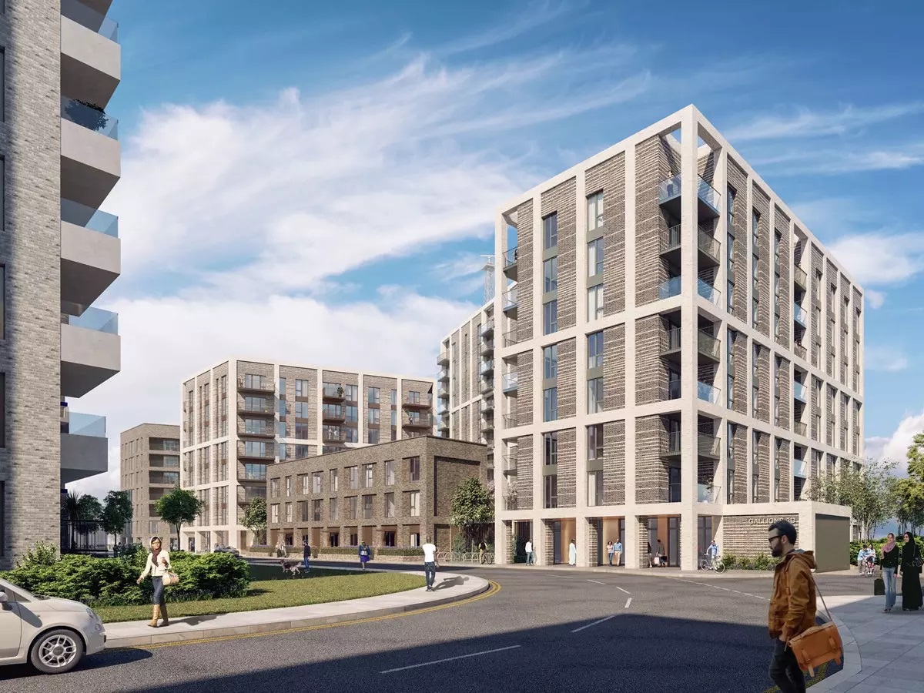



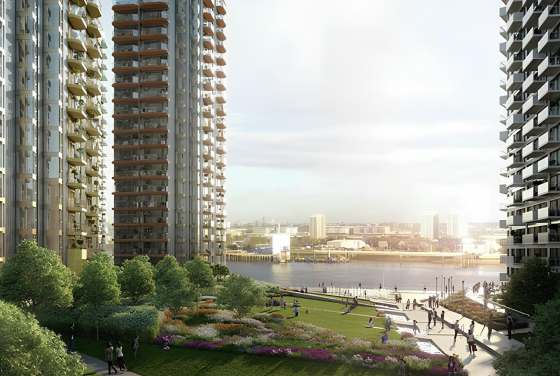

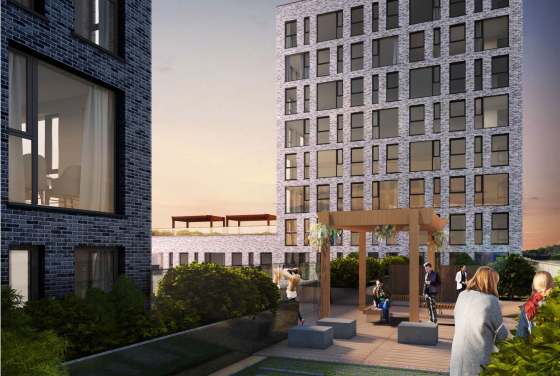





_560x376_1d0.jpg)
