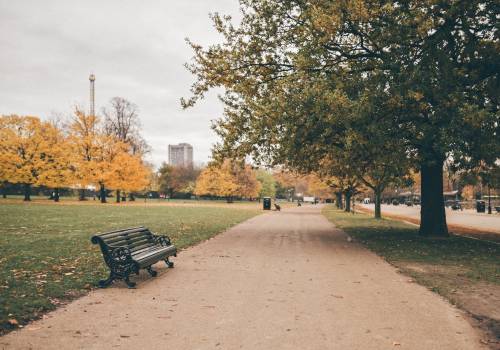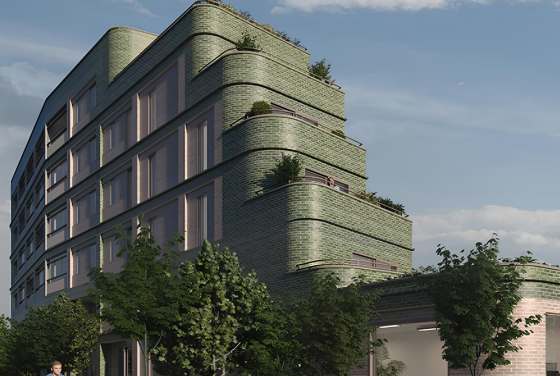Garfield House, W2 2EA, delivers new Zone 1 Marylebone apartments within 600 m of Marble Arch Underground and under 15 minutes’ walk to Paddington and Marylebone, giving fast links to the City, Canary Wharf and Heathrow.
With almost no new build supply in Marylebone and constant demand from Zone 1 professionals and corporate tenants, Garfield House’s modern mixed use design and on site gym and terraces position it for resilient capital values and strong rental income.
Properties in this development on 10 February 2026
More information
Key features
What are you looking for?
Step 1 of 6ready to help you

What are you looking for?
Payment options
Features
- Prestigious Marylebone address within Zone 1.
- Prime Edgware Road location with extensive transport connectivity.
- Six-storey contemporary mixed-use development.
- Integrated retail, community, and residential spaces.
- Landscaped rooftop terraces and resident amenities.
- Private gym, social spaces, and secure access systems.
- Immediate proximity to Hyde Park and major cultural landmarks.
- Strong long-term capital growth and rental demand potential.
Description
Prime Marylebone Location and Exceptional Connectivity
Located at 86–88 Edgware Road, this new residential building is right in Marylebone, one of Central London’s best areas. The neighborhood has beautiful buildings, great shops, famous cultural spots, and it's right next to Hyde Park. It’s a nice place to live with really good access to everything. Marble Arch, Edgware Road, Paddington, and Marylebone stations are all close by, with access to the Underground, trains, and the Elizabeth Line. You can quickly get to the West End, the City, Canary Wharf, and Heathrow Airport. Because it’s in Zone 1, there are always people wanting to live here, like professionals, international buyers, and companies.
A map shows how the building connects to London’s transportation. Nearby, there are top restaurants, fancy stores, good schools, hospitals, and parks. This gives you a balanced lifestyle, which makes it a nice place to live for a long time. Edgware Road is being improved, which makes the area even more attractive. Marylebone is known as one of the best places to live in London that always holds its value.
Architectural Vision and Mixed-Use Design
This well-thought-out building has a modern look for living and working and is six stories high on Edgware Road. There are nice apartments, stores on the ground floor, and community spaces, which help to improve the area. The design has clean, modern lines, big windows, and a smart layout, so it looks good and has a lot of light. There are also terraces and rooftop areas for residents to enjoy being outside.
Inside, the apartments have an open layout, nice materials, and strong finishes. Photos show the modern kitchens, great bathrooms, and nice details that make the apartments special. There’s also a gym, places to hang out, green spaces, and a secure entry, making it a great place to live in central London.
Investment Profile and Ownership Proposition
The apartments are for sale now, which is a good chance to buy in one of London’s most desirable areas with limited housing available. The prices are fair for being in Zone 1, the quality of the building, and the improvements happening in the area, so it’s a good investment for the future. There are always people wanting to rent here, like professionals and international business people, so you can expect to have a steady income and be able to sell easily.
Each buyer gets access to well-managed facilities, warranties on the building, and clear ownership terms, so your investment is safe. There aren't many new homes being built in Marylebone, and the area keeps getting better, so the value of your property should keep going up. This property combines nice design, great transportation, and long-term improvements, making it a solid place to live and invest.
Disclaimer*Property descriptions, images and related information displayed on this page are based on marketing materials found on the developer's website. 1newhomes does not warrant or accept any responsibility for the accuracy or completeness of the property descriptions or related information provided here and they do not constitute property particulars.
Buying an apartment in London – How much ROI and profit can it bring in 5 years?
capital
Local area map
Public Facilities
AutoScore Ranking
We have created an automatic ranking system for new-build homes in London based on several critical features around the development, like schools, parks, and transport infrastructure.
We have developed this new analytical tool to calculate the scores based on the location data. Note that AutoScore values are not set by us or anyone else – everything happens automatically.
Neighbourhood around Garfield House

About West London
West London is a sophisticated, well-developed, and beloved London area. Home to charming streets, magnificent architecture, and greenery, it is little surprise West London is one of the most desired destinations for living in the capital across buyers from all tiers. More about West London →Sales office

Learn more
Latest news
North East Lands is set to transform Wembley Park with over 1 million square feet of residential and mixed-use space. Scheduled for completion between 2024 and 2027, this development will introduce modern homes and amenities, shaping a vibrant new community in London HA9.
The new development by The Portman Estate will offer a vibrant combination of office spaces, retail units, and a community room. This project is designed to create an engaging and dynamic space for residents and visitors alike, contributing to the ongoing evolution of the district. The initiative marks an important milestone in the estate’s efforts to enhance the local community.
Developer
Similar homes you may like
FAQs about Garfield House
Property Details
Prices
Amenities

Leave a request and specialists will select the property






