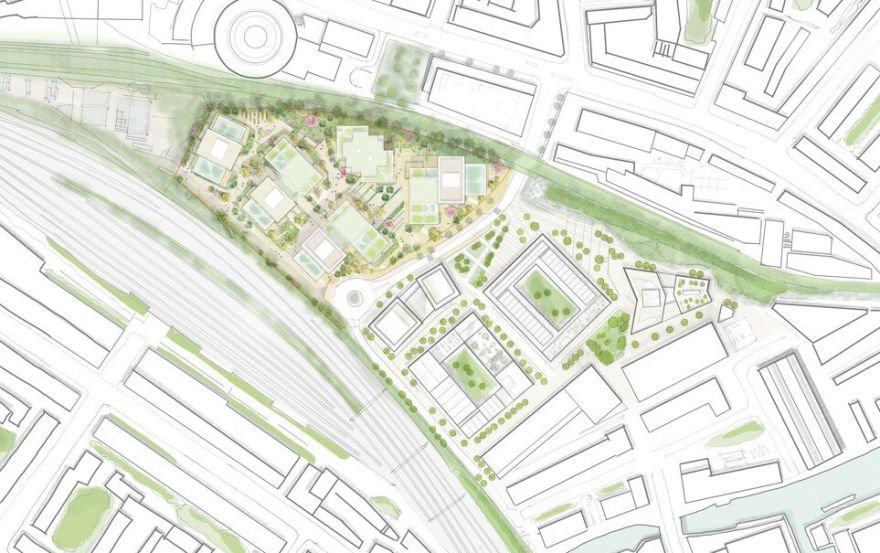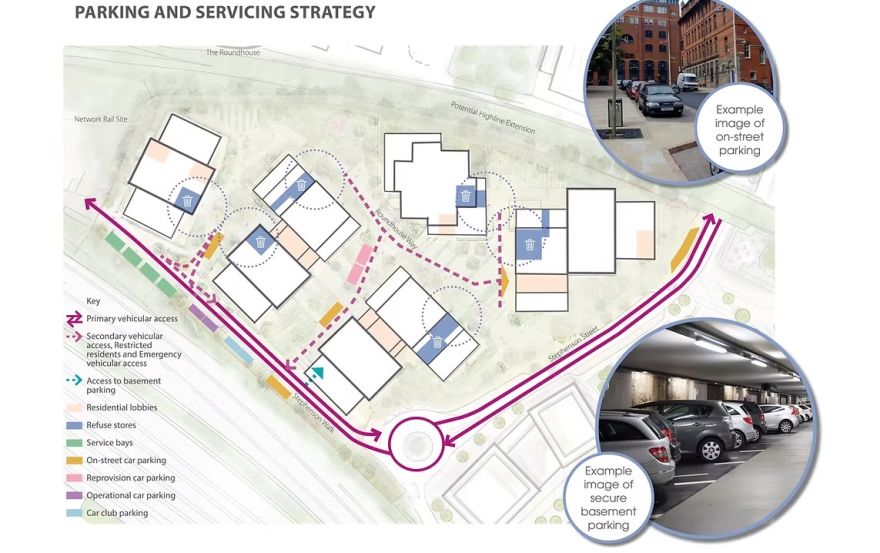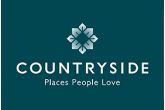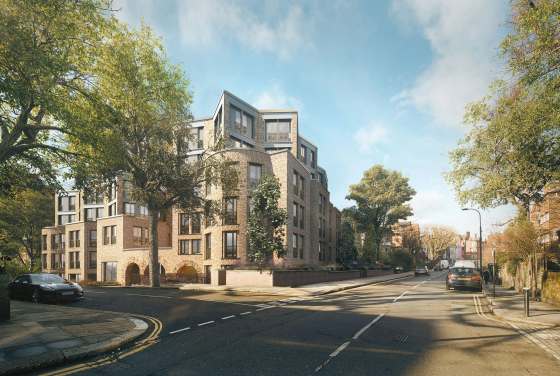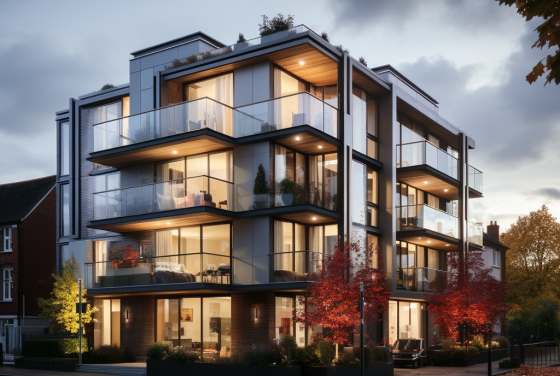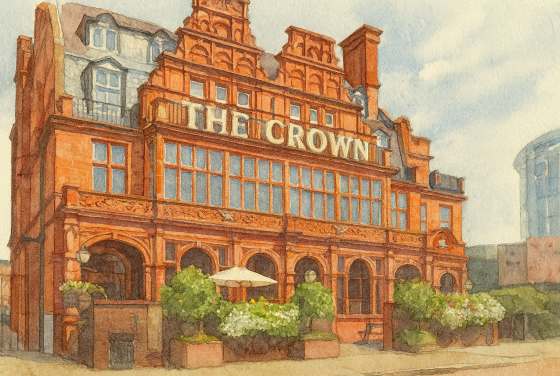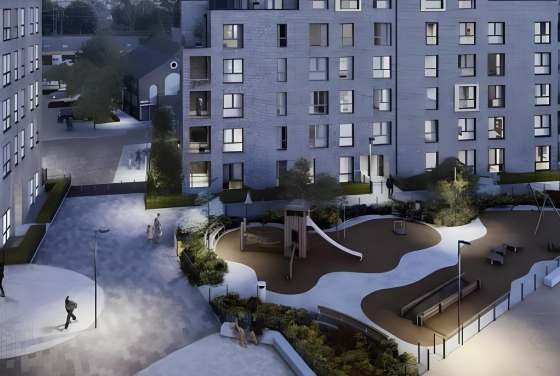Juniper Crescent NW1 delivers 478 new homes in Camden Town, with 50% affordable, full step free access, underground parking and Chalk Farm Underground Station only about 640 metres away, strengthening long term rental and resale demand.
Backed by One Housing and Countryside, this 2017 to 2024 regeneration adds over 100 new trees, secure car free courtyards and direct access to Camden Road and Kentish Town stations within about 15 minutes walk, improving area values.
Coming Soon: A new premium project is on the way. Completion year to be confirmed. Stay tuned for more details to be announced soon.
Properties in this development on 11 February 2026
More information
Key features
What are you looking for?
Step 1 of 6ready to help you

What are you looking for?
Payment options
Features
- 478 new homes; 50% affordable (70% social, 30% intermediate).
- Five new buildings on pedestrianised streets.
- Over 100 trees, edible gardens, natural play and fitness areas.
- Secure basement parking, on-street spaces, cycle stores.
- High safety standards: CCTV, sprinklers, fob access.
- Wheelchair and step-free accessible throughout.
- Ten years of council tax & service charge subsidies.
- £600k community fund with resident decision-making
- Dedicated relocation support: £7,100 payment + moving services.
- Materials palette: grey, buff, beige/brown brick + bronze/brass accents.
Site Plan
Description
Regeneration and Community-Led Vision
Juniper Crescent, a significant redevelopment project led by housing association One Housing and development partner Countryside, underwent continuous changes through frequent conversations between planners and residents from 2017 to 2024.
This back-and-forth ultimately resulted in a community-crafted blueprint for the refreshed neighborhood. Arranged around newly designed public areas and pedestrian-focused pathways, the five new buildings will emphasize accessibility, security, and environmental sustainability.
The scheme provides 478 replacement homes. Half are designated as reasonably priced dwellings, with 70% being social housing and 30% moderately affordable flats distributed evenly among the living spaces.
Feedback from current residents informed the selection of construction materials, green spaces, and the character of open areas. Exteriors will utilize a neutral palette of grey, beige, and brown bricks accented with bronze-toned metal trim to generate visual interest. Juliet balconies, textured masonry work, and distinctive entrances will foster a high-quality living environment.
Design Quality and Open Space Infrastructure
Public spaces form a hierarchy anchored by Stephenson Street, Roundhouse Way, and shared courtyards. Natural landscaping, pocket gardens, tiered seating, and playgrounds support diverse purposes and demographic needs. More than 100 new trees, biodiversity corridors planted with edible plants, exercise stations, and a basketball hoop will advance well-being and socializing across all age groups.
Robust security features include surveillance cameras, video doorbells, electronic gates controlling parking access, and well-lit walking paths. Vehicle movement is restricted to the perimeter for deliveries and services only. Buildings will satisfy the newest fire codes through sprinkler systems, dry risers, and smoke ventilation to safeguard residents.
Accessibility, Parking Strategy and Resident Support
Juniper Crescent provides underground parking and on-street spaces. Current permit holders are guaranteed at least one spot, with extras for guests and car-share vehicles. Every building and street level offers bicycle storage to promote sustainable transportation. The community is fully handicap accessible with level routes and stair-free entry to all structures.
The financial scheme supports affordability - residents will receive subsidies for council tax and service fees for up to ten years. A dedicated £600,000 fund, including £25,000 annually, will back resident-led initiatives. Relocation assistance includes full help, £7,100 in home loss payment, moving costs covered, temporary housing support, and contractor services to reinstall appliances.
Disclaimer*Property descriptions, images and related information displayed on this page are based on marketing materials found on the developer's website. 1newhomes does not warrant or accept any responsibility for the accuracy or completeness of the property descriptions or related information provided here and they do not constitute property particulars.
Buying an apartment in London – How much ROI and profit can it bring in 5 years?
capital
Local area map
Public Facilities
Neighbourhood around Juniper Crescent
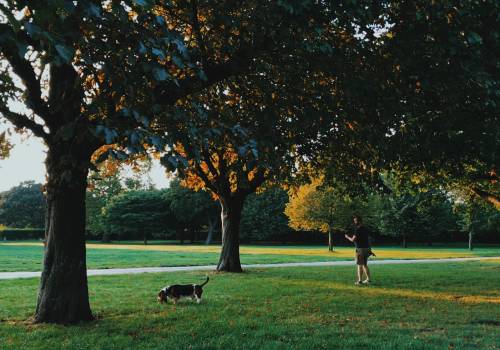
About North West London
North West London appeals to those who value efficient transport links and massive greenery. This calm and yet modern area has been a prime focus for many property developers in London recently. More about North West London →Sales office

Learn more
Developer
Similar homes you may like
Developer offers
FAQs about Juniper Crescent
Property Details
Prices
Amenities

Leave a request and specialists will select the property




