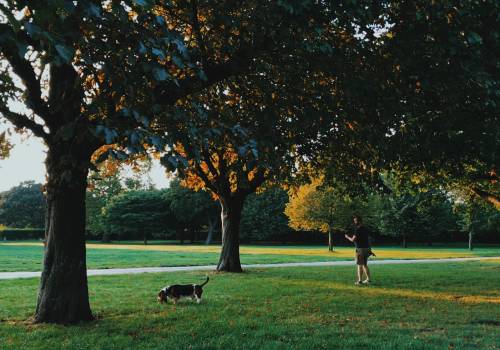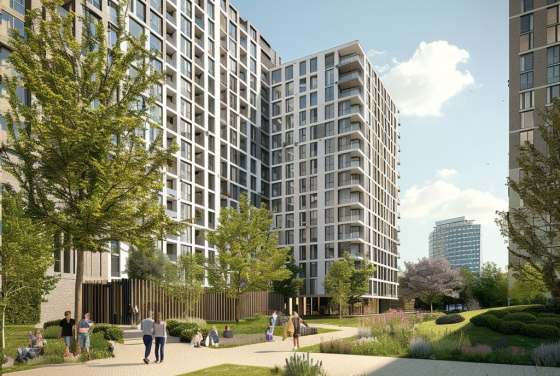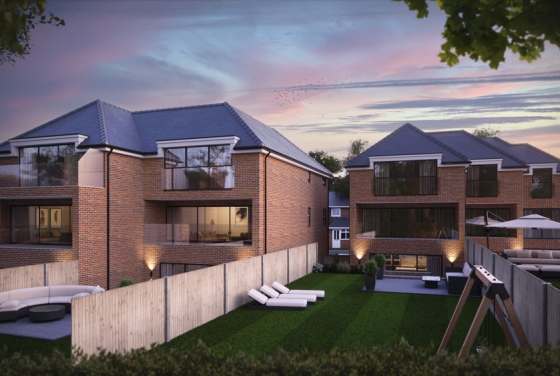All new homes in this development are sold out. We can help you find a secondary housing option in South West Lands.
South West Lands is sold! 🏠 Look at some similar houses in the area
More information
Key features
What are you looking for?
Step 1 of 6ready to help you

What are you looking for?
Payment options
Features
- A residential-led, mixed-use neighbourhood comprising up to 900 homes, 30% of which are affordable, alongside 431 sq m of commercial uses and a series of public and private open spaces.
- Homes set around a series of sheltered and south-facing garden squares offering residents a choice of recreation or relaxation within imaginatively landscaped areas.
- Private balconies and communal roof terraces create valuable amenity space at higher levels as well as offering far-reaching views across London.
- South Way and Station Square ground floor are activated with terraces, resident facilities and retail units to animate the space as well as the experience of walking. between the station and the stadium.
- The Hub building will provide a range of residents’ facilities including a gym, cinema and concierge services.
- Sophisticated approach to block layout and design with carefully articulated facades and avoiding north-facing, single-aspect homes.
- Maximised MMC including off-site fabrication to reduce the construction period, including bathroom pods, large windows and balconies.
- Ordered facades of stacked balconies and regular sized windows create a meat-packing warehouse aesthetic. The interiors are designed with exposed services and soffits.
Description
South West Lands Phase 1 forms part of the significant urban regeneration of Wembley Park in North West London - currently the largest PRS/Build to Rent project in the UK which will provide over 7,000 homes. The 85 acre masterplan development, led by Quintain, includes essential infrastructure and mixed-uses in order to create a sustainable community for people to live, work and play.
Quintain is responsible for the delivery of Wembley Park, the largest build-to-rent project in the UK with 5,000 homes due for completion by 2024.
The 18-storey building - named 'Ferrum' - sits above a basement car park/podium slab structure, uses traditional brickwork on metsec framing and standing seam metal cladding. A 3-storey link building with guest lounge and gym is at Level 01.
Ordered facades of stacked balconies and regular sized windows create a distinctive warehouse character.
Internally this concept is carried through with exposed services and concrete soffits within apartments.
The ground floor is fronted by double height retail units which activate Station Square, as well as the experience of walking between the station and Wembley Stadium.
Off-site fabrication was maximised to reduce the construction period, including bathroom pods, windows and balconies.
White Ink Architects worked with McAleer & Rushe D&B Contractors to develop the RIBA Stage 2 design by JTP and deliver this significant residential scheme.
Disclaimer*Property descriptions, images and related information displayed on this page are based on marketing materials found on the developer's website. 1newhomes does not warrant or accept any responsibility for the accuracy or completeness of the property descriptions or related information provided here and they do not constitute property particulars.
Buying an apartment in London – How much ROI and profit can it bring in 5 years?
capital
Local area map
Public Facilities
AutoScore Ranking
We have created an automatic ranking system for new-build homes in London based on several critical features around the development, like schools, parks, and transport infrastructure.
We have developed this new analytical tool to calculate the scores based on the location data. Note that AutoScore values are not set by us or anyone else – everything happens automatically.
Neighbourhood around South West Lands

About North West London
North West London appeals to those who value efficient transport links and massive greenery. This calm and yet modern area has been a prime focus for many property developers in London recently. More about North West London →Sales office

Learn more
Latest news
The 18-storey building, named "Ferrum," features a traditional brickwork façade on metsec framing combined with standing seam metal cladding. It is built above a basement car park and podium slab structure. At Level 01, a 3-storey link building provides additional amenities, including a guest lounge and gym, enhancing the overall living experience for residents.
The Ferrum Building stands tall as a striking residential block reaching up to 18 storeys, accompanied by a 3-storey link building and a basement plant area. Situated conveniently, retail units facing onto the vibrant station square add to its allure.
Constructed between January 2017 and September 2019, this architectural marvel boasts 188 units designed by the renowned White Ink Architects.
Discover contemporary urban living at its finest at the Ferrum Building. Explore more about this exceptional development today.
Similar homes you may like
Developer offers
FAQs about South West Lands
Property Details
Prices
Amenities

Leave a request and specialists will select the property




















