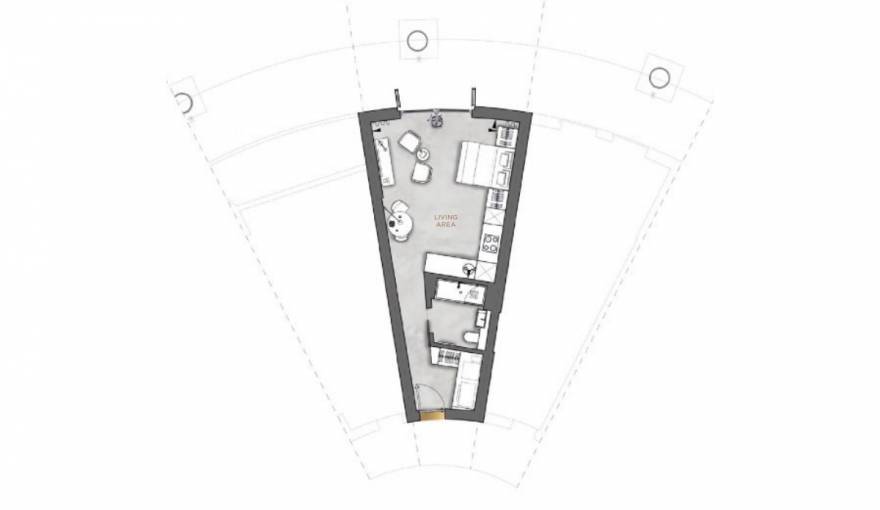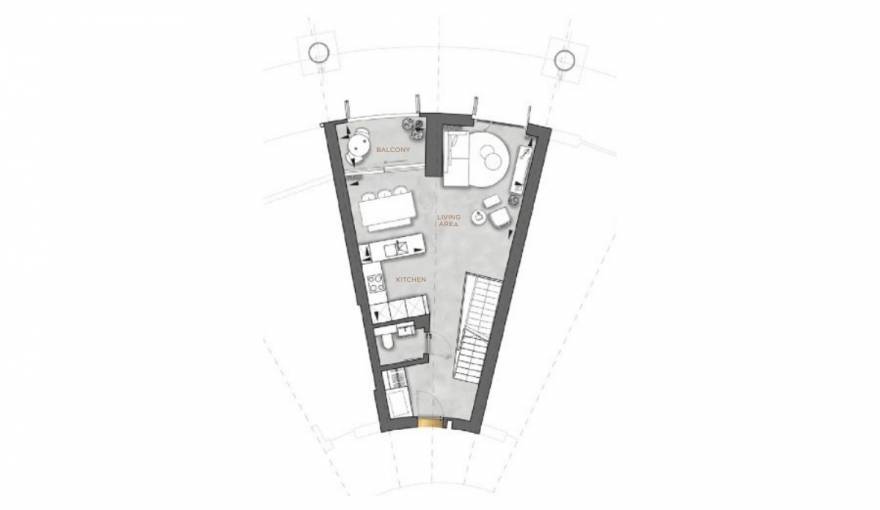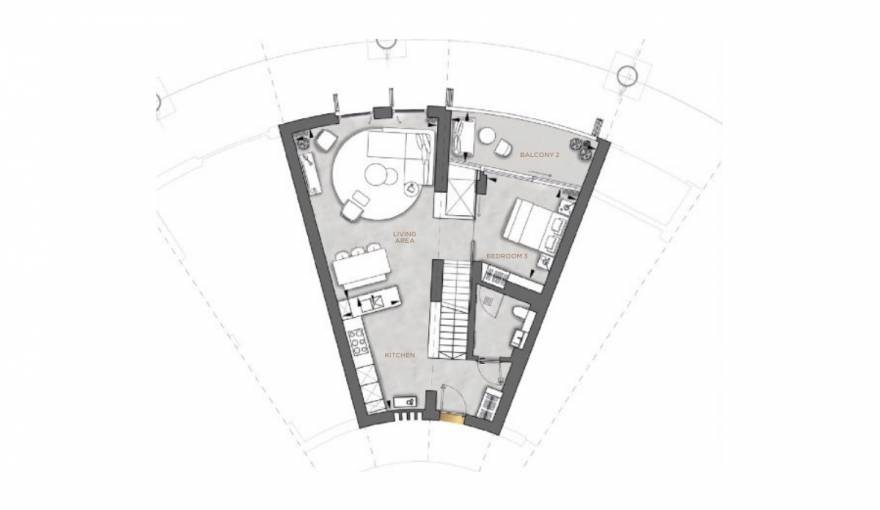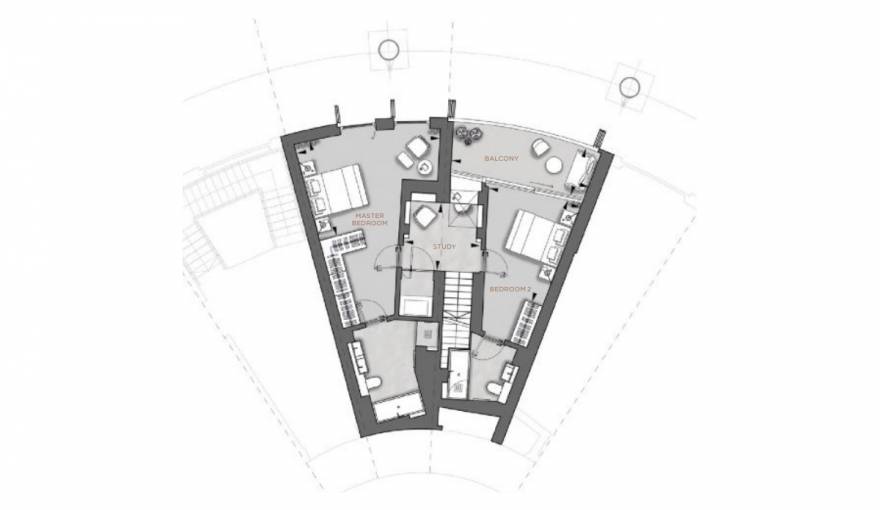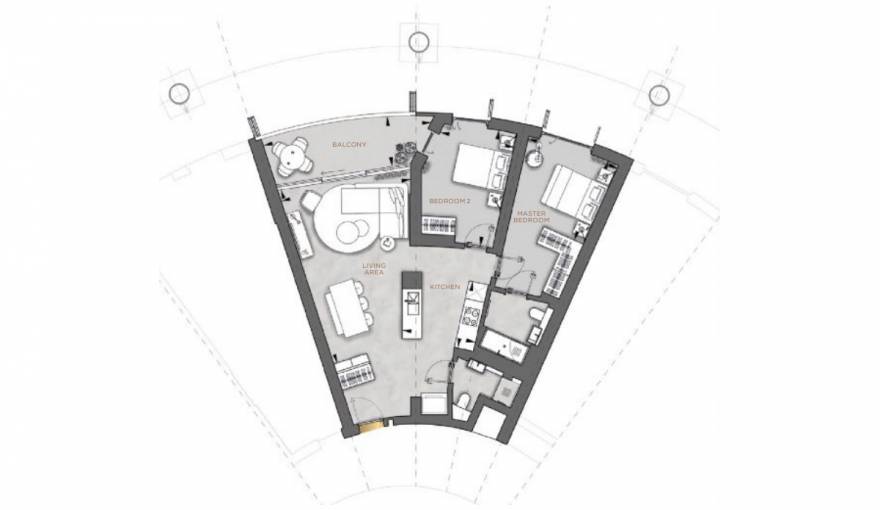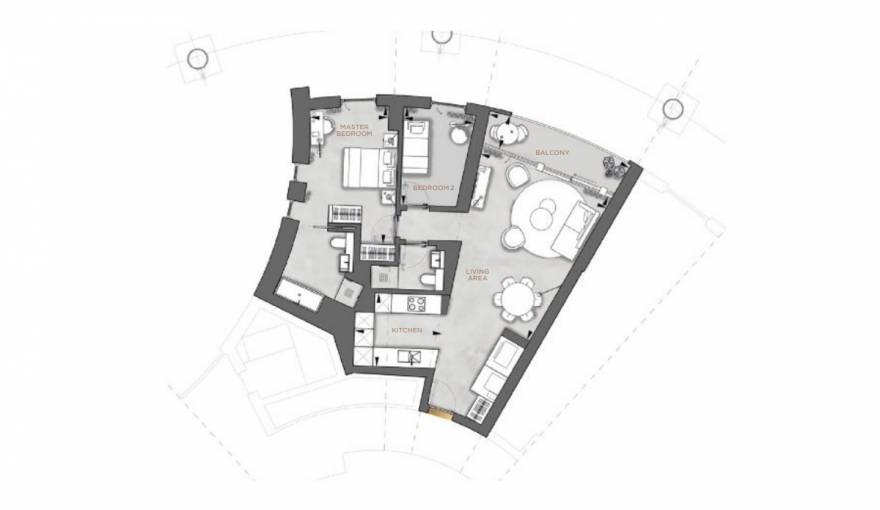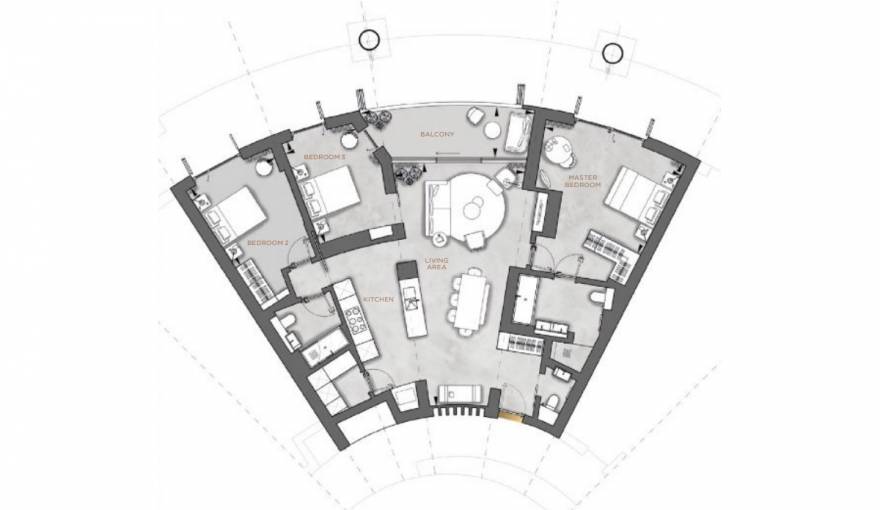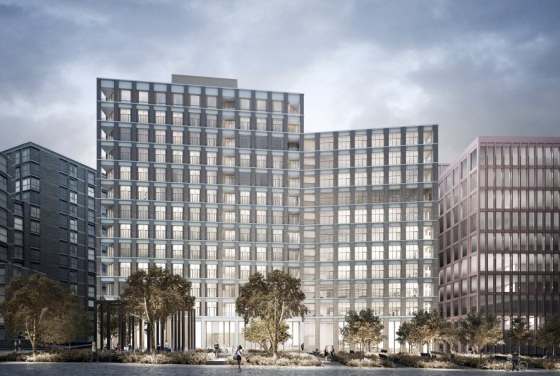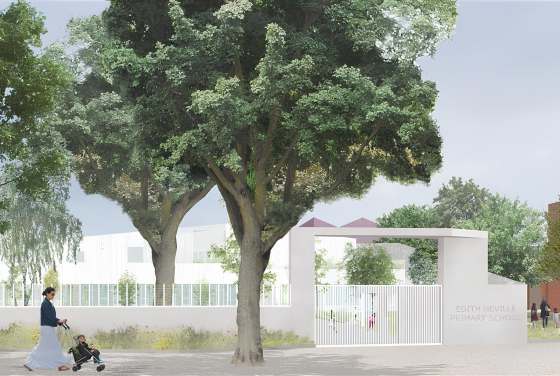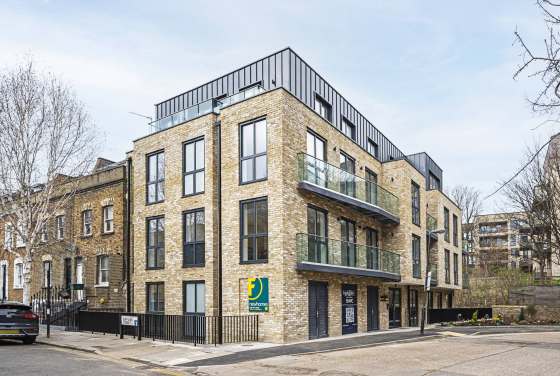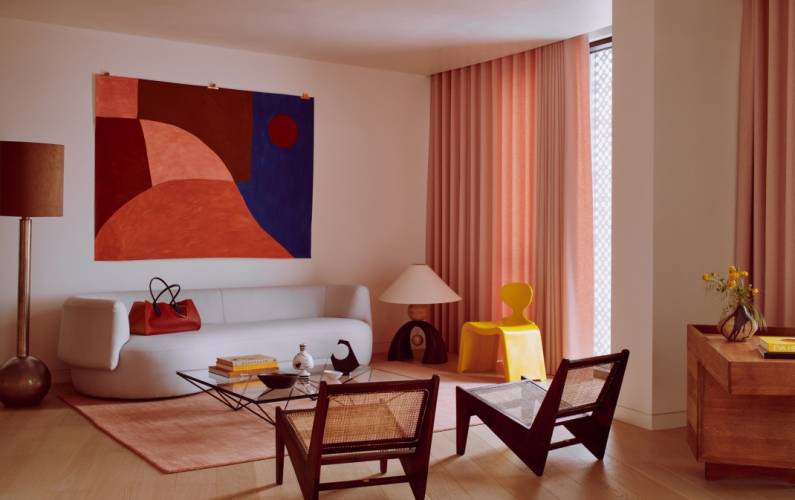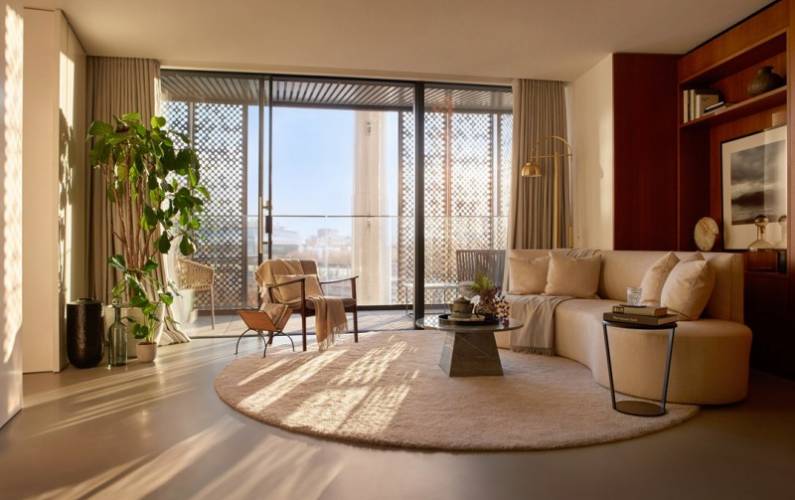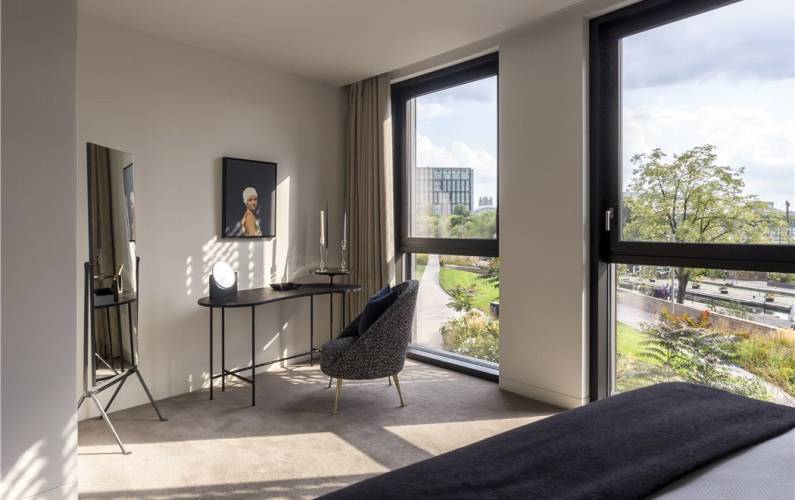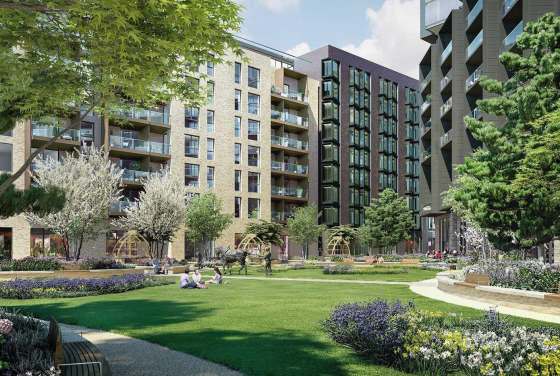All new homes in this development are sold out. We can help you find a secondary housing option in Gasholders.
Gasholders is sold! 🏠 Look at some similar houses in the area
More information
Key features
What are you looking for?
Step 1 of 6ready to help you

What are you looking for?
Payment options
Features
- Transformation of three Grade II-listed gasholders into 145 residences.
- Design by Wilkinson Eyre and interiors by Jonathan Tuckey Design.
- Landscaped roof garden by Dan Pearson Studio with panoramic city views.
- Spa, gym, hydrotherapy pool, cinema, and residents’ business suite.
- Bespoke kitchens with stainless steel worktops and concrete basins.
- Prime King’s Cross location beside Regent’s Canal and Coal Drops Yard.
- Dynamic façade with operable bronze shutters for privacy and solar control.
DOWNLOAD BROCHURE
Interior design
Inspired by materials that reference the industrial architecture of the original gasholder frames, Jonathan Tuckey design has created refined, contemporary apartments within this landmark building.
Each apartment presents a very different set of circumstances, but all share a language and attention to detail. I distinctly see our work as mediating between what the existing building wants and what the person who lives in it needs.
Jonathan Tuckey
Description
Gasholders London — Heritage Reinvented in King’s Cross
According to recent research from VisitBritain, the tourism body, the average gas holder lasts only 25 years in the UK's corrosive environment. The three circular structures, first built in 1867, are now being restored with the highest technical standards while preserving their Victorian essence. The design bridges the past and present. Each historic iron framework encloses a new residential cylinder connected by glass walkways and surrounding a central court. This way, the three new structures retain their individual character and privacy.
Next to the canal hang the restored Grade II-listed cast-iron guide frames of the three original gasholders. Inside, the apartments are naturally bright and benefit from full-height glazing with mechanised metal shutters for privacy. Each enjoys a vista of the Regent's Canal and the London skyline.
Architecture and Design
Architecture and design Gasholders London underlines the relationship between form, structure, and light. The property is clad in a bronze skin with triple-glazed windows that are perforated to provide privacy. The bronze panels move throughout the day in response to residents' activities, creating an ever-varying opaque skin. Within the building, has circular atria, sculpted staircases, and brass-fitting finishes to echo an industrial aesthetic. The interiors designed by Jonathan Tuckey use warm timber, polished concrete and brushed brass to convey a kind of “industrial refinement”
In every apartment, there is a bespoke Italian kitchen with Valchromat cabinet doors, stainless steel worktops and Miele appliances. The bathrooms are fitted with architectural cast-concrete basins and Vola brassware. The attention to detail means that every residence feels distinct, tech-savvy, and natural. They inhabit a living environment that strikes the right balance between architecture and design, combining the long-established features of historic buildings with modern comforts.
Location and Lifestyle
Located by the Regent’s Canal, Gasholders offers peace and quiet amidst central London's most connected neighbourhood. Just next to the map reads "Striking distance from King’s Cross and St Pancras” ─ with direct links to the West End, major airports, Inter-City services starting or terminating here, and Eurostars that one can almost reach out and touch. Around them are London's cultural and business centres, such as Coal Drops Yard and Granary Square, the British Library and Central Saint Martins
King's Cross has. gradually turned into a mixed-use area where creativity flourishes. A total of more than 34 m sq ft of office space here has attracted the likes of Google, Universal Music Group and Louis Vuitton. From the German Gymnasium to Caravan and Everyman Cinema, there are many opportunities for fine dining and pleasure outlets. Small but long of residence prices reflect their exclusivity and central location not only offer long-term investment gains with continuing demand in this regenerated district.
Amenities and Lifestyle Experience
Residents are offered a comprehensive set of amenities, including a 24-hour concierge, spa and gym supplied with its own hydrotherapy pool. The development is also home to a private cinema, dining suite and business lounge designed as an international club space. The high point of this project is undoubtedly its Dan Pearson Studio-designed rooftop garden, which is planted with flowers that provide nectar for bees, and majestic views all across London in all directions are provided from here.
Every communal space — be it the tall lobby, the subdued court, or the glazed waiting — reflects craftsmanship and spatial harmony. The accompanying visuals capture the fine brasswork, lighting and interplay of design elements that define Gasholders' unique character. For those seeking to buy a home that brings together London's cultural traditions with an eye on tomorrow, the Gasholders London stands as a living testament to architectural ingenuity and urban regeneration.
Disclaimer*Property descriptions, images and related information displayed on this page are based on marketing materials found on the developer's website. 1newhomes does not warrant or accept any responsibility for the accuracy or completeness of the property descriptions or related information provided here and they do not constitute property particulars.
Price trends for Gasholders
Buying an apartment in London – How much ROI and profit can it bring in 5 years?
capital
Local area map
Public Facilities
AutoScore Ranking
We have created an automatic ranking system for new-build homes in London based on several critical features around the development, like schools, parks, and transport infrastructure.
We have developed this new analytical tool to calculate the scores based on the location data. Note that AutoScore values are not set by us or anyone else – everything happens automatically.
Neighbourhood around Gasholders
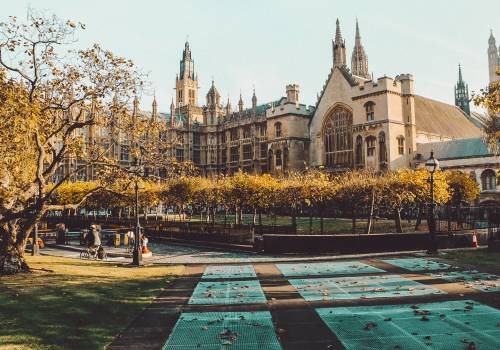
About Central London
Not many can call prime Central London their home. London is one of the most world-renowned cities, and living in its very heart is not a cheap treat. Mostly celebrities, politicians, or very fortunate ones can boast owning real estate here since property prices in Central London often reach multi-million-pound brackets. More about Central London →Sales office

Learn more
Latest news
Nestled in a central location, offers residents unparalleled access to international, national, and local transport links. With Eurostar connections just a stone's throw away at St Pancras International, mainland Europe is within easy reach in under two hours. Additionally, the Grade I listed King’s Cross station, recently restored to its former glory, serves as a pivotal hub for train travel across the UK, while other key transport hubs such as Euston, Paddington, Victoria, and Waterloo are all conveniently located within 15 minutes or less.
Floor plans for Gasholders
Similar homes you may like
Developer offers
FAQs about Gasholders
Property Details
Prices
Amenities

Leave a request and specialists will select the property

















