All new homes in this development are sold out. We can help you find a secondary housing option in Heron House.
Heron House is sold! 🏠 Look at some similar houses in the area
More information
Key features
What are you looking for?
Step 1 of 6ready to help you

What are you looking for?
Payment options
Features
- Located in Wembley, close to local attractions and amenities including Wembley Stadium.
- Within walking distance to a variety of shops, restaurants, and entertainment options.
- Excellent transport links with easy access to London’s public transport network.
- Wembley Park tube station easily accessible, with Wembley Stadium train station just a 6-minute walk away.
- Bus stop for route no. 483 to Harrow located directly in front of the building.
- Promotes an urban lifestyle with both residential and commercial spaces designed to foster a lively community.
- The surrounding Wembley area is diverse and welcoming, popular with families and professionals.
- Modern apartments equipped with features and finishes for comfortable living spaces.
- Underground car park available, adding convenience and suitability for urban professionals.
- Visually appealing architecture, offering a step up from mundane contemporary designs.
- Proximity to transport links and key local landmarks increases its appeal for commuters and families.
- The development includes an underground car park for residents.
Interior design
Description
Located in Wembley, this development enjoys a great position close to local attractions and amenities including Wembley Stadium and the surrounding buzzing area. Within walking distance, you can find a variety of shops, places to eat, and entertainment all around.
Finding Your Dream Home: apartments in Heron House for sale
Excellent transport links for Heron House. London’s public transport network is easily accessible from Wembley Park tube station. Or, the Wembley Stadium train station is just a 6-minute walk away. For further convenience, there is a bus stop for route no. 483 to Harrow directly in front of the building.
It promotes an urban lifestyle that is balanced, featuring both residential and commercial spaces conceptually designed to create a lively community. The surrounding Wembley area has an incredibly diverse and welcoming community, popular with both families and professionals.
The apartments are equipped with modern features and finishes for comfortable living spaces. The underground car park makes it a more urban professional-suited development.
Heron House is a visually appealing step up from mundane contemporary residential architecture, with the bonus of being within easy walking distance of all but the least functional destinations for a connected community. Its proximity to transport links and key local landmarks adds to its appeal for both commuters and families.
The development will also incorporate an underground car park for residents.
*Property descriptions, images and related information displayed on this page are based on marketing materials found on the developer's website. 1newhomes does not warrant or accept any responsibility for the accuracy or completeness of the property descriptions or related information provided here and they do not constitute property particulars.
Buying an apartment in London – How much ROI and profit can it bring in 5 years?
capital
Local area map
Public Facilities
AutoScore Ranking
We have created an automatic ranking system for new-build homes in London based on several critical features around the development, like schools, parks, and transport infrastructure.
We have developed this new analytical tool to calculate the scores based on the location data. Note that AutoScore values are not set by us or anyone else – everything happens automatically.
Neighbourhood around Heron House

About North West London
North West London appeals to those who value efficient transport links and massive greenery. This calm and yet modern area has been a prime focus for many property developers in London recently. More about North West London →Sales office

Learn more
Latest news
The construction of Heron House, a mixed-use residential project in Wembley, London, is actively underway, with completion now anticipated in 2025. This development involves the demolition of an existing office building and the erection of a new structure ranging from four to seven storeys, featuring commercial space on the ground floor and 40 new residential flats above. The project is being undertaken by the Mizen Group, with architectural design by Wimshurst Pelleriti.
The upcoming development will include an underground car park, offering convenient and secure parking facilities for residents. This feature is designed to enhance the living experience by ensuring ease of access and added security.
Similar homes you may like
Developer offers
FAQs about Heron House
Property Details
Prices
Amenities

Leave a request and specialists will select the property








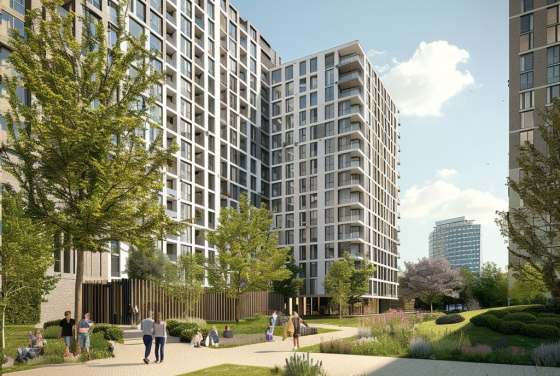

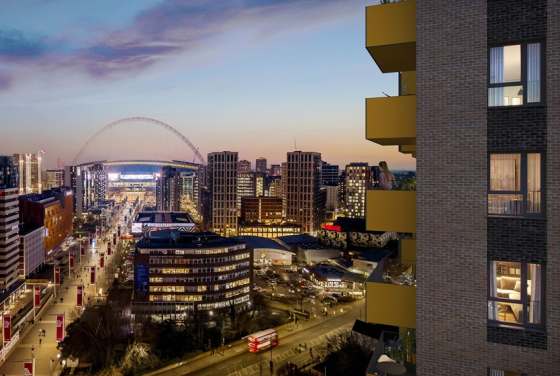
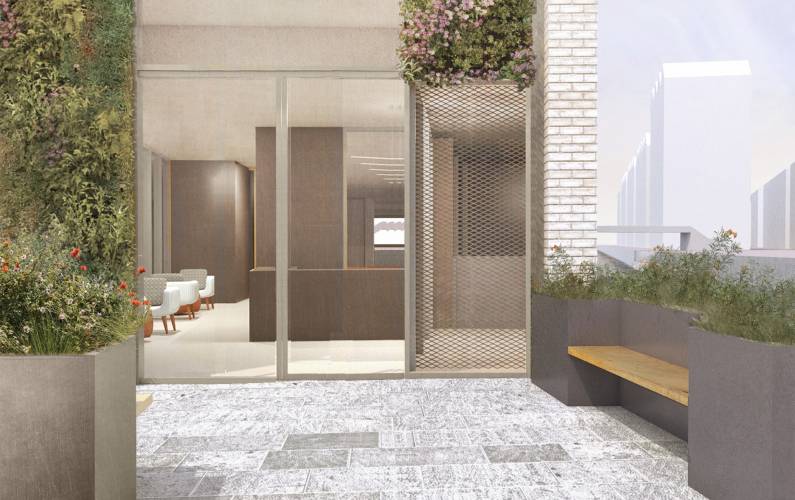
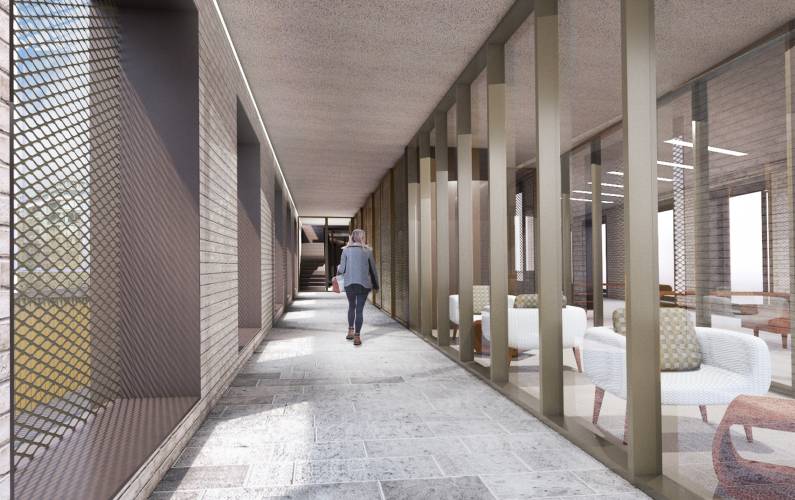


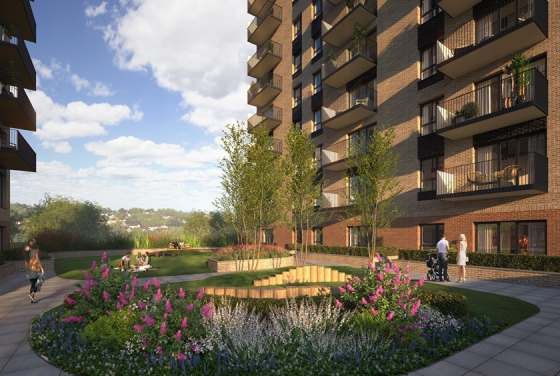
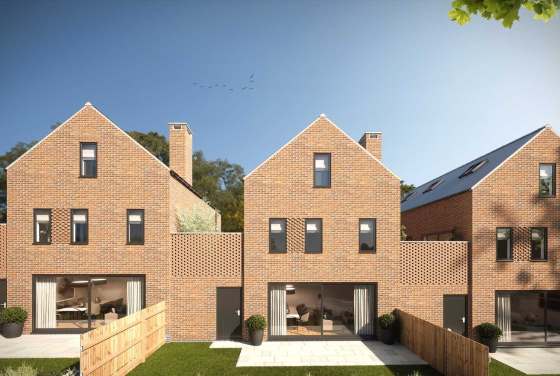
_560x376_1d0.jpg)