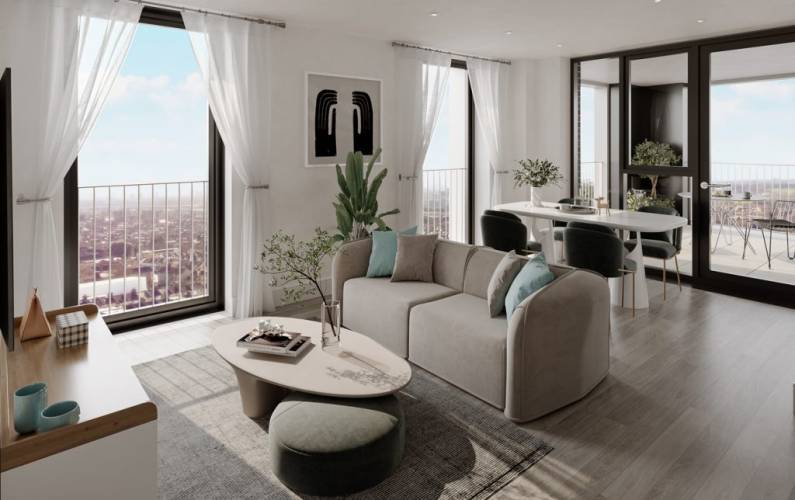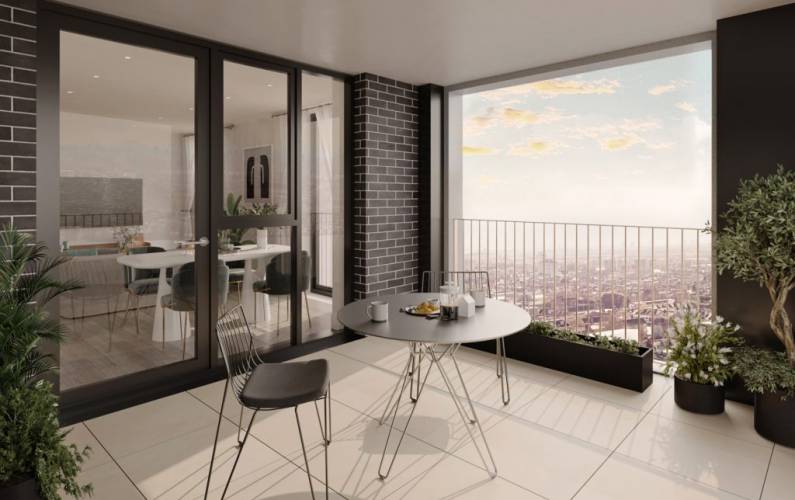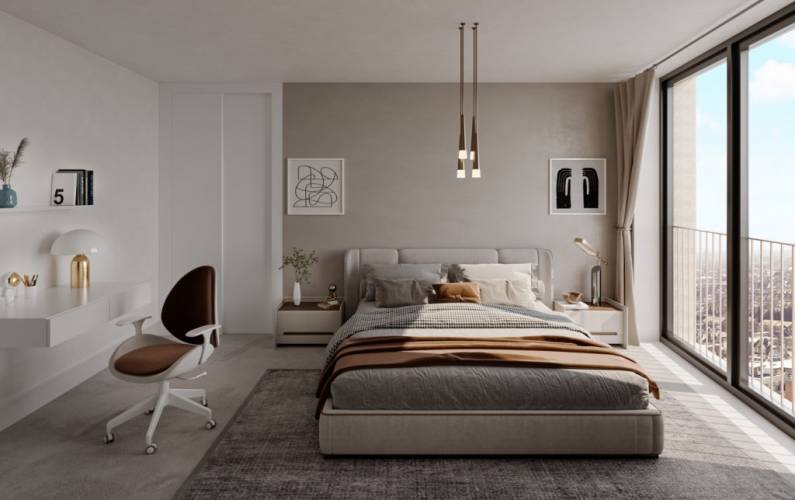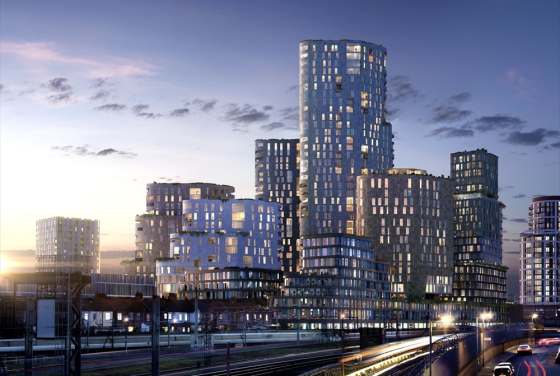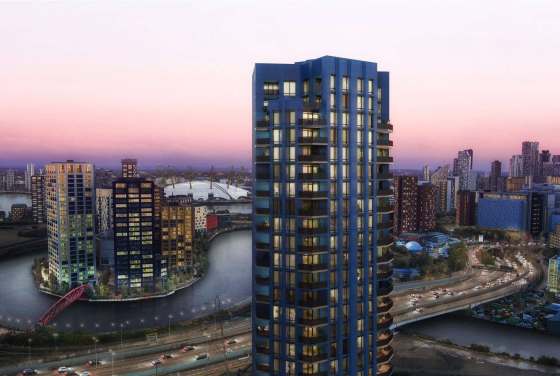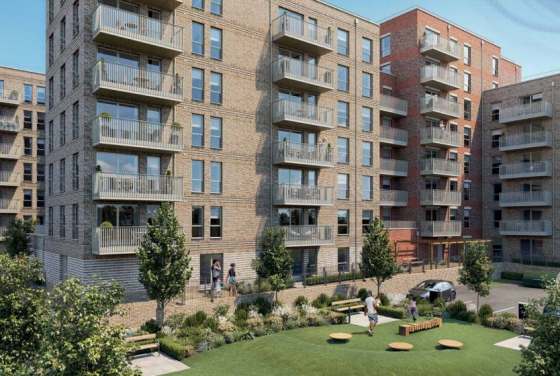All new homes in this development are sold out. We can help you find a secondary housing option in Skyline.
Skyline is sold! 🏠 Look at some similar houses in the area
More information
Key features
What are you looking for?
Step 1 of 6ready to help you

What are you looking for?
Payment options
Features
Kitchen
• Symphony kitchen handleless doors in Gloss Pearl Grey, matching end panels and doors feature soft close hinges and drawers.
• LED Strip lighting to wall units.
• Cesarstone worktops in Pure White with matching upstand.
• Cesarstone splash back behind hob.
• Blanco Z-style stainless steel single bowl sink with chrome Blanco Envoy mixer tap.
• Bosh integrated electric oven and electric hob.
• SMEG cooker hood.
• Zanussi Space fridge/freezer.
• Zanussi dishwasher.
• Integrated recycling bin.
• Zanussi integrated washer / dryer when located in kitchen or standalone washer dyer in store cupboard.
Bathroom & ensuite
• Contemporary white bathroom suite comprising bath, WC with soft close seat, semi recessed basin with Hansgrohe chrome mixer tap.
• Mirrored cabinet in bathroom and ensuite.
• Grohe chrome flush plate.
• Hansgrohe chrome thermostatic bath filler shower over bath.
• Hansgrohe chrome thermostatic shower mixer to separate show enclosure.
• Single glass shower screen to bathroom with a semi recessed basin.
• Sliding glass shower enclosure door (or pivot door if sliding door not possible).
• Large format wall tiling to bath and tiled upstand where semi recessed basin used.
• Heated chrome towel rail.
Flooring
• Apartments offer either White Ash Amtico flooring or Nordic Oak Amtico flooring (please check with sales advisor).
• Large format tiling to bathrooms and ensuites.
• Oaklands carpet to bedrooms, duplex stairs and landing.
General
• White UPVC double glazed windows.
• Ceilings, architraves and skirtings painted white.
• Walls painted in white.
• White flush internal doors with satin stainless steel ironmongery.
• Flush painted external doors.
• Sliding, white plain painted wardrobes to master bedroom.
• Heating provided via HIU.
• Underfloor heating.
• 10 year NHBC build warranty.
Electrical
• Brushed nickel Door bell.
• LED downlights fitting to kitchen, cloakroom and bathroom.
• Pendant lighting to all other areas.
• White sockets and switches throughout.
• Media plate to living room with provision for TV/Radio/ phone/HDMI.
• High level TV points with TV/HDMI connections to kitchen/living/dining room.
• Smoke, heat and detectors.
• Supply & extractor valves for ventilation system.
• Hands free video entry monitor to apartments.
• Shaver socket to bathroom.
• Spur for future provision of alarm.
• External power socket large terrace.
External
• Communal letterboxes to lobby area.
• Stainless steel passenger lift.
• Secure cycle store.
Interior design
Description
Skyline is a landmark new 15 story development of 1, 2 and 3 bedroom homes, located at the heart of one of London’s most popular, vibrant and exciting areas providing far reaching views across East London.
As well as beautiful living spaces, the community embraces shared gardens, landscaped terraces, a nursery and commercial units.
Architecturally designed by award winning Pollard Thomas Edwards, Skyline maintains the uniqueness and diverse character that makes it so remarkably “Walthamstow”.
STYLISH NEW HOMES
Each Apartment is meticulously designed with a luxurious specification throughout, brand name appliances and spacious private outside space offering panoramic views across East London, Walthamstow and beyond.
The layouts have been carefully considered; providing generously sized living areas, large windows to allow an abundance of natural light and handy storage cupboards and wardrobes.
LOVE LIVING LOCAL
Perfectly located just 2 minutes from Walthamstow Central Station on the Overground and Victoria lines providing quick access into central London.
Living in Walthamstow you’ll have everything you need on your doorstep, from shops to bars to museums to parks. E17 is a part of London with a vibe that’s unique. Steeped in history and tradition yet full of energy and contemporary culture. Handy for the city yet with green spaces, waterways and a wealth of wildlife. Distinctly urban yet with the Essex countryside on your doorstep.
Walthamstow is a destination in its own right, making its close proximity to central London less relevant than it perhaps once was (although if you must leave, it’s only a short hop on the Victoria line or London Overground).
Handy for the city and well placed for the country, Skyline offers the perfect location for contemporary London living. Whether you’re staying close to home, heading for the buzz of the city or enjoying a weekend escape to the countryside, you couldn’t be better placed.
What is shared ownership?
The Shared Ownership scheme allows you to purchase a percentage of the full market value whilst paying a subsidised rent on the remainder. For example, at Skyline you will be able to purchase between 25% – 75% at the beginning. You will have the opportunity to buy further shares in your property and eventually staircase to 100% ownership if you have the funds to do so.
*Values shown are indicative and subject to change.
Disclaimer*Property descriptions, images and related information displayed on this page are based on marketing materials found on the developer's website. 1newhomes does not warrant or accept any responsibility for the accuracy or completeness of the property descriptions or related information provided here and they do not constitute property particulars.
Buying an apartment in London – How much ROI and profit can it bring in 5 years?
capital
Local area map
Public Facilities
AutoScore Ranking
We have created an automatic ranking system for new-build homes in London based on several critical features around the development, like schools, parks, and transport infrastructure.
We have developed this new analytical tool to calculate the scores based on the location data. Note that AutoScore values are not set by us or anyone else – everything happens automatically.
Neighbourhood around Skyline

About East London
East London, home to the many most sought-after neighbourhoods in the capital, is often called a paradox. It is an area where the modern age meets history, and people of different incomes, interests, and believes perfectly live together. More about East London →Sales office

Learn more
Latest news
The recently completed Skyline building, positioned opposite Walthamstow Central Station, has opened its doors to its first batch of residents.
Crafted by The Hill Group on behalf of Waltham Forest Council, the project features 91 homes, with 50% designated as affordable housing. These units are primarily three- and four-bedroom residences tailored to accommodate local families.
The development, a conversion from former vacant Council offices, stands as a pivotal component of Waltham Forest's ongoing commitment to bolster the borough's housing offerings while enriching the lives of its residents.
Floor plans for Skyline
Similar homes you may like
Developer offers
FAQs about Skyline
Property Details
Prices
Amenities

Leave a request and specialists will select the property






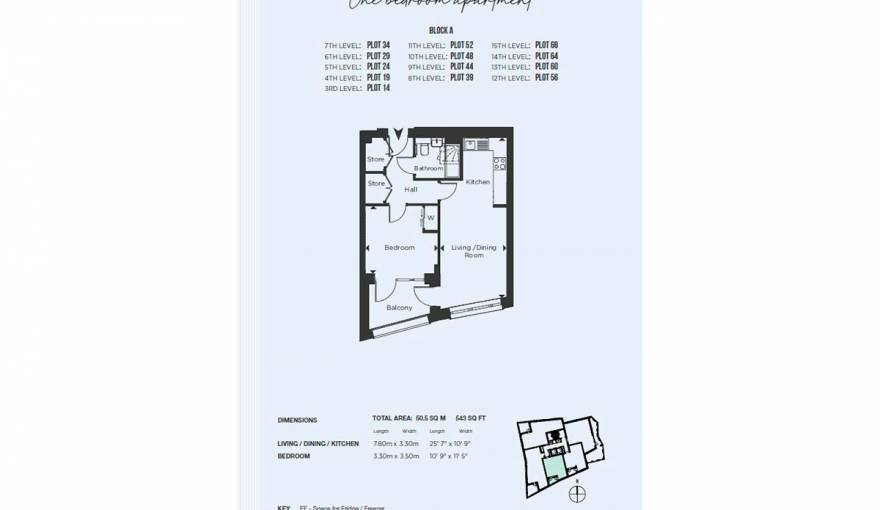
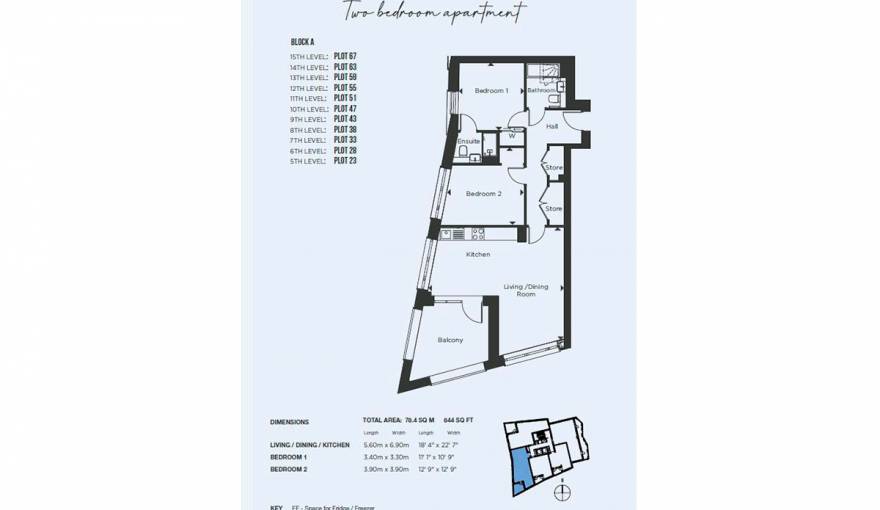
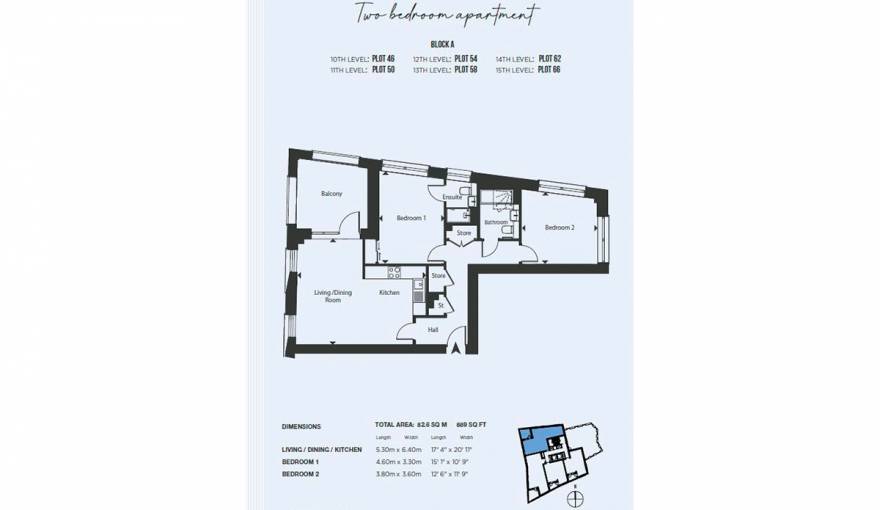
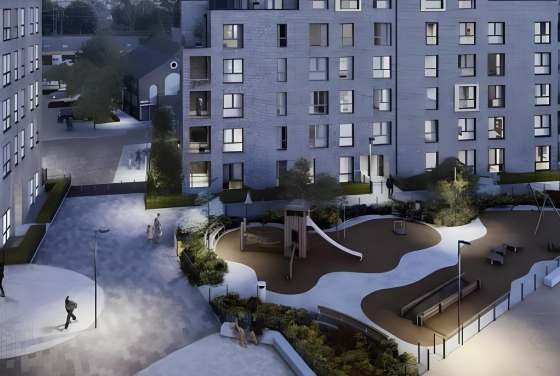


_560x376_1d0.jpg)


