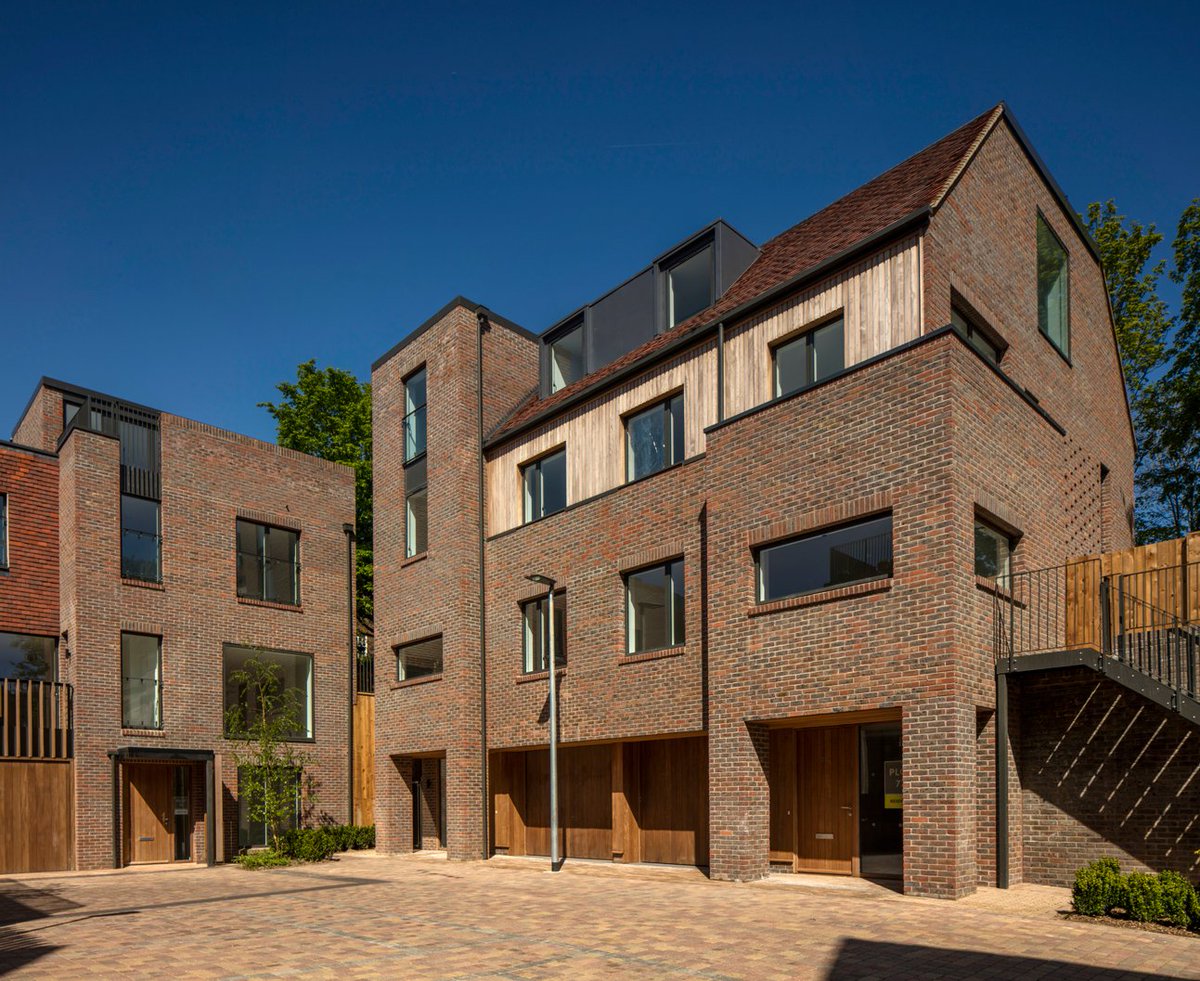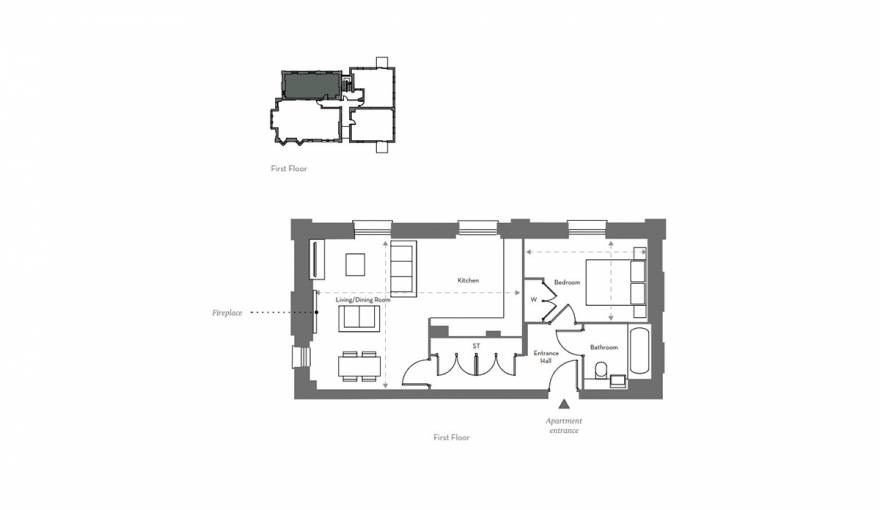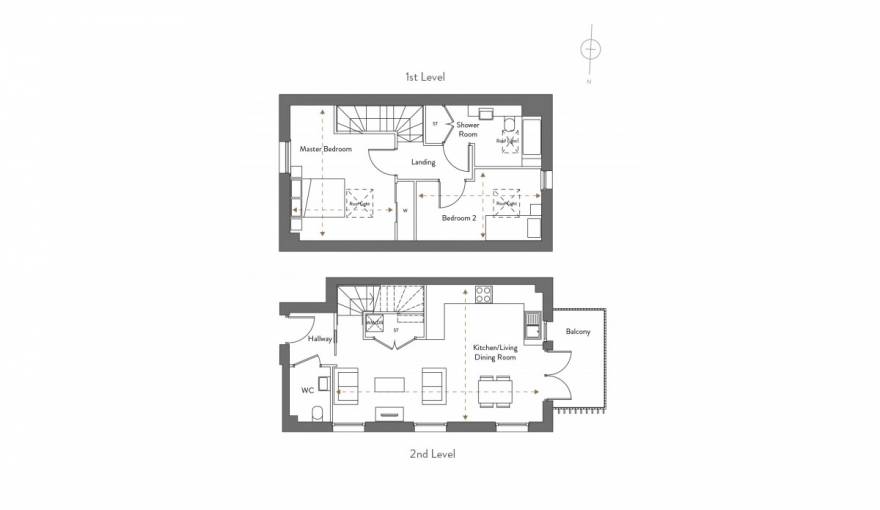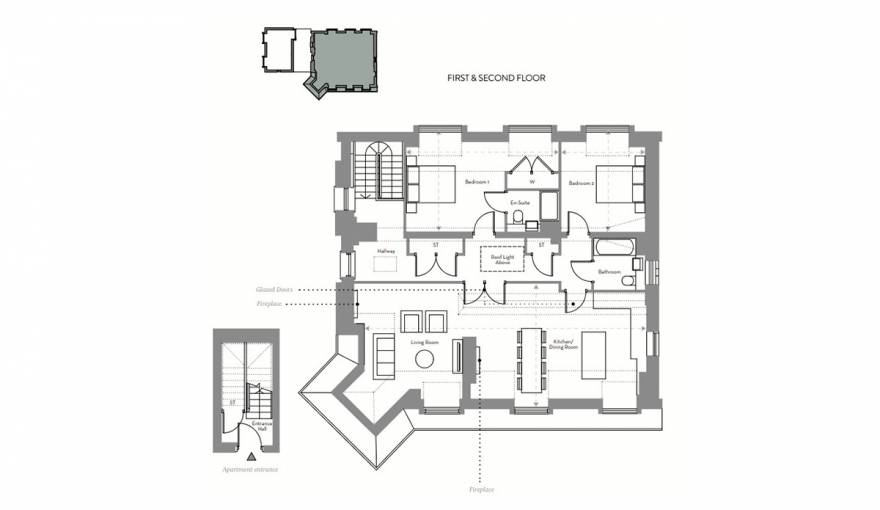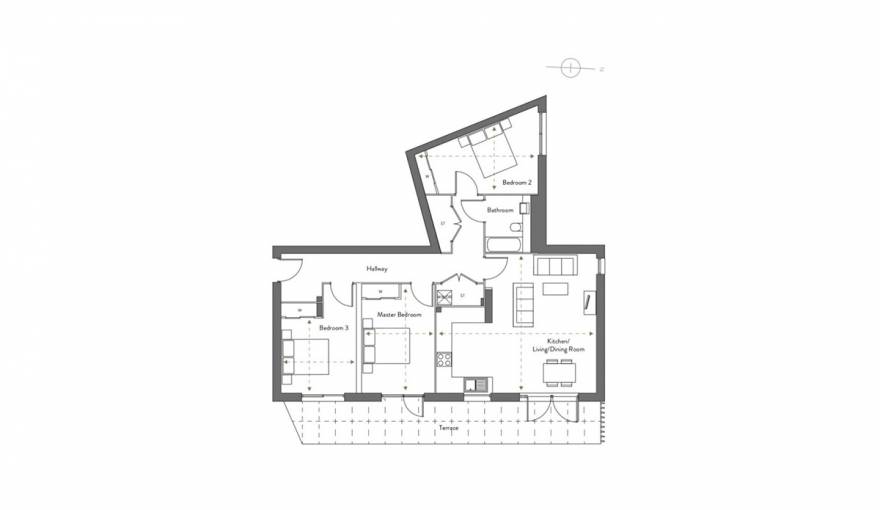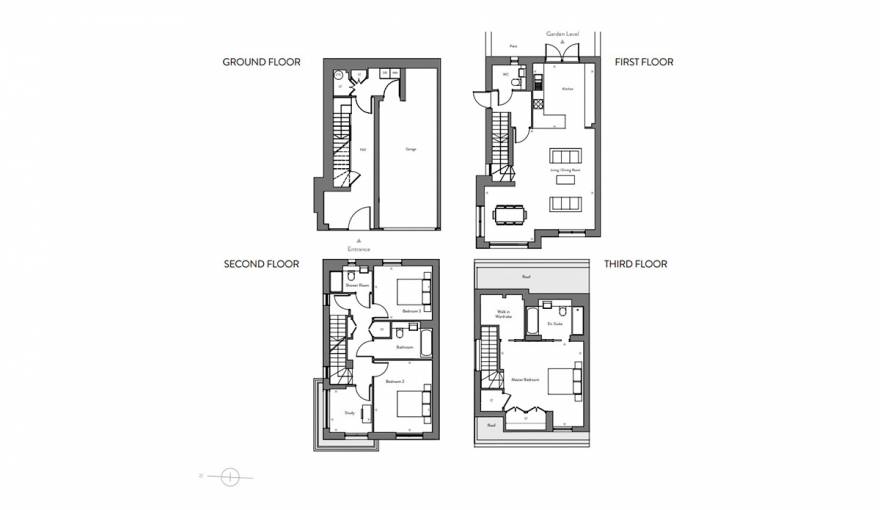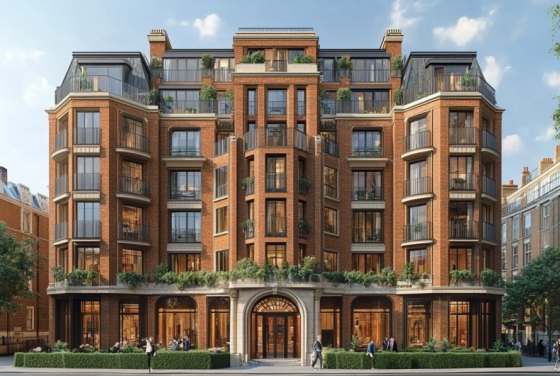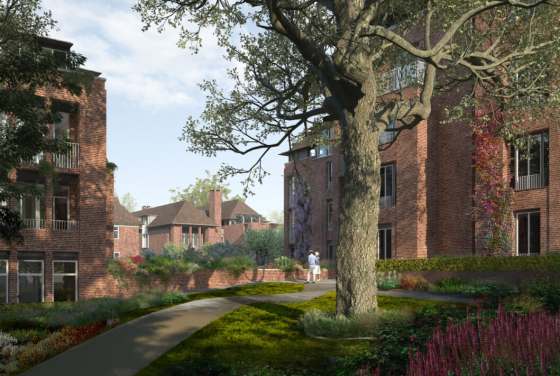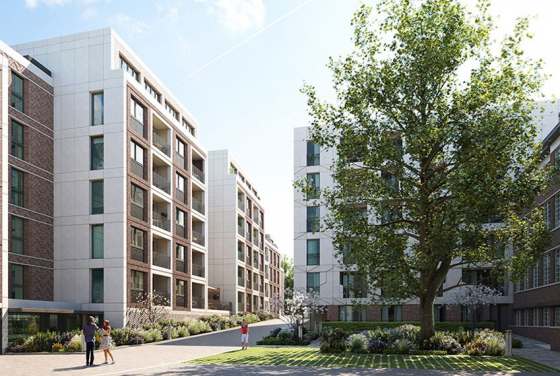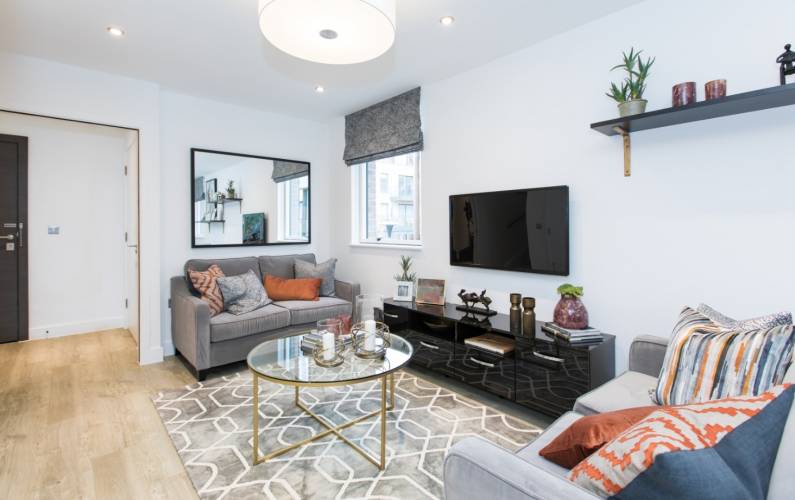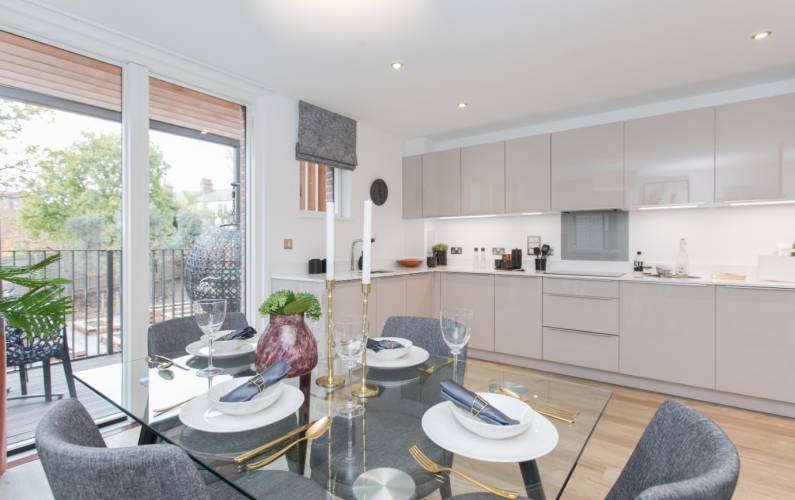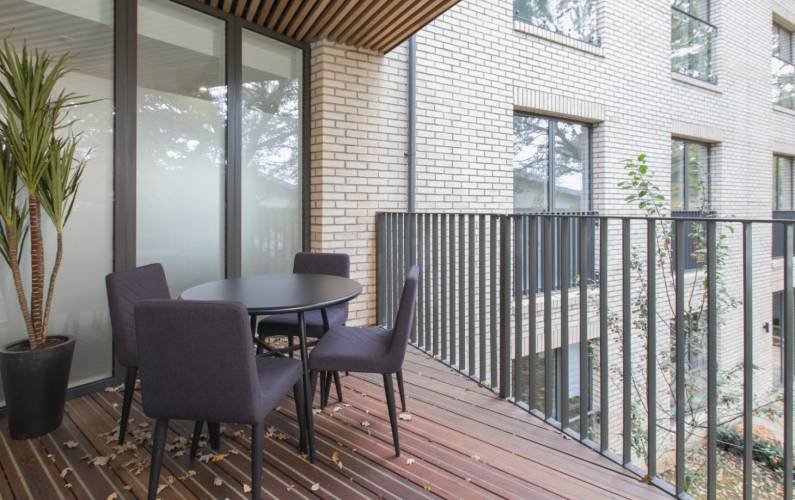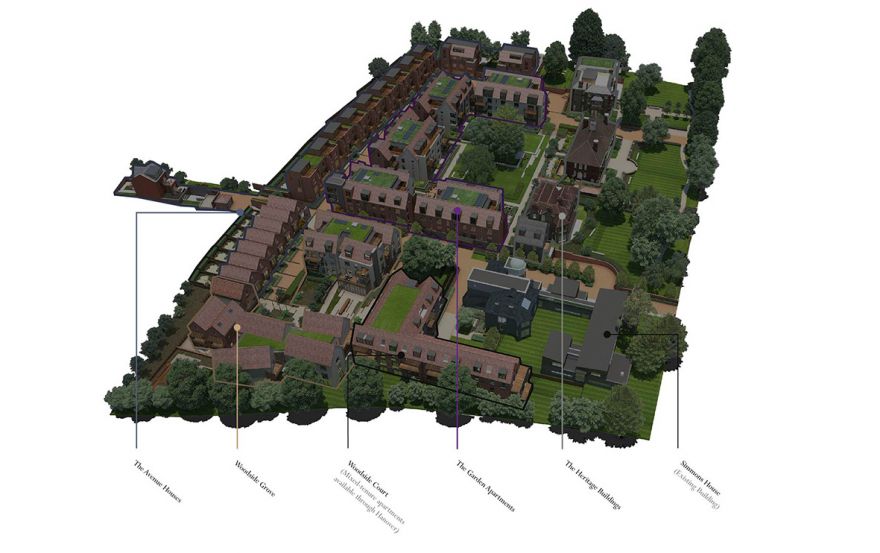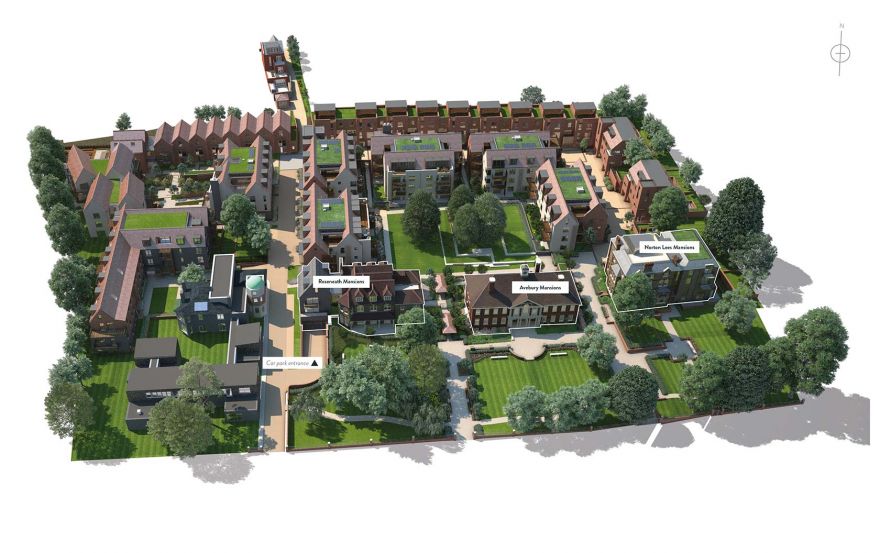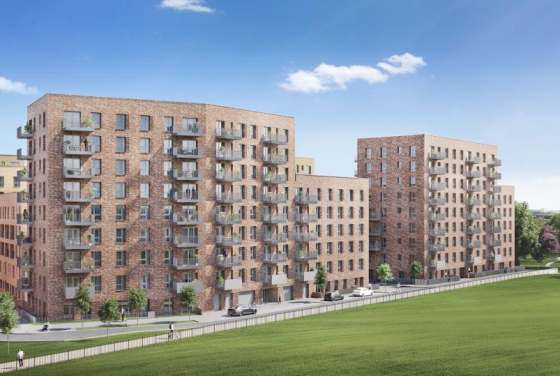All new homes in this development are sold out. We can help you find a secondary housing option in Woodside Square.
Woodside Square is sold! 🏠 Look at some similar houses in the area
More information
Key features
What are you looking for?
Step 1 of 6ready to help you

What are you looking for?
Payment options
Features
The outstanding, newly created private homes at Woodside Square fall into three distinct character types, designed to accommodate a range of needs and lifestyles.
The Garden Apartments
The Garden Apartments at Woodside Square are located within a charming collection of newly built properties, set around the historic, central gardens. These thoughtfully designed ontemporary homes are tailor-made for people aged over 55 wishing to downsize and make the most of life, with none of the hassle of home maintenance. The interiors are immaculately finished, bright and spacious. Most benefit from private terraces or balconies overlooking the delightful landscaped gardens.
Woodside Grove
Woodside Grove occupies the western site of the development and comprises of 30 units; the 23 apartments, 3 duplex apartments and 4 terraced houses have been arranged over 3 blocks, set in beautiful green surroundings.
The Avenue
The new townhouses at Woodside Square are arranged as a terrace and two pairs of semi-detached houses. These properties make spacious and well-appointed family homes. While contemporary in style, the architecture purposefully echoes the grand Edwardian houses of Muswell Hill. Their crisp, modern interiors are wonderfully light and airy thanks to expansive windows which are complemented by filigree balconies, providing sunny private outdoor spaces.
The Heritage Buildings
The glorious Heritage Apartments are housed within Woodside Square’s restored period properties: a magnificent Grade II listed Neo-Georgian building and two locally listed Victorian houses. There will be beautifully converted into spacious, contemporary apartments, providing smart, modern living spaces with a classical flourish. Like The Garden Apartments, these homes are exactly suited to people aged over 55 wishing to enjoy a stress-free life in a modern, secure and managed environment.
DOWNLOAD BROCHURE
Interior design
Kitchen
Contemporary and stylish bespoke German kitchens; each kitchen designed and specified for the individual house type and featuring high gloss doors and drawers, glass worktops and upstands to create a smart and modern look. Energy efficient and sleek appliances by Smeg and Bosch have been selected to complement the look and design of the kitchens.
• Smeg induction hob
• Smeg oven
• Smeg compact combination microwave oven
• Integrated Bosch fridge/freezer
• Integrated Bosch dishwasher
• Built in wine chiller
• Stainless steel Blanco sink
• Quooker hot, cold and boiling tap
• Extractor fan – either flush fitted to the ceiling bulkhead or integrated within wall units
• White glass worktop with matching upstands and glass splashback behind hob
• Recessed LED lighting to underside of worktop and wall units
• Soft close handleless doors and drawers
• Integrated pull out waste bin with recycling facility
• Bosch washer/dryer or separate washing machine and tumble dryer, depending on layouts
En-Suite
Our elegant en-suites, with sanitary ware by Duravit and complementing taps and showers by Hansgrohe, plus our bespoke feature mirror cabinets and timber effect vanity tops add a hotel style touch to the master en-suite to create a stylish private space.
• Contemporary Duravit sanitary ware
• Hansgrohe mixer taps and showers
• Feature mirror cabinet with LED lighting with matching vanity top and splashback
• Low profile shower tray with glass shower screen
• Recessed shelf to shower enclosure
• Large format wall and floor tiles
• Electric heated chrome towel rail
Bathroom
Contemporary Duravit sanitary ware and Hansgrohe taps and showers are used to create stunning bathrooms, with mirror cabinets, vanity tops and bath panels in timber effect adding a touch of elegance to the rooms.
• Contemporary Duravit sanitary ware
• Hansgrohe mixer taps and showers
• Feature mirror cabinet with LED lighting
• Bath with shower above and glass screen
• Bath panel with discreet LED lighting to match mirror cabinet and vanity top
• Large format wall and floor tiles
• Electric heated chrome towel rail
Internal Finishes
• Large format tiles to ground floor
• Feature staircases with carpets and/or hardwood
• Glazed balustrade to all (ground to 1st floor)
• Engineered wood flooring to upper floor living areas
• Neutral coloured carpets to all bedrooms
• Bespoke fitted or walk-in wardrobe to master bedroom where indicated on floor plans
• Walls painted in white emulsion
• Smooth ceilings in white emulsion
• Contemporary square edged skirting boards and architrave finished in white satin
Site Plan
Description
About Woodside Square
Woodside Square sits in the unspoilt heart of leafy Muswell Hill, a village-like community in North London. And, with its commanding views southward, Muswell Hill is one of the capital’s gems.
Sitting on one of the main routes in and out of London, there’s been a settlement in this area for centuries, but it remained largely rural until the turn of the last century. A brief but prolific period of development in the Edwardian era transformed Muswell Hill into a gentrified London suburb.
The resulting buildings followed the contemporary Arts and Crafts style, using high-quality materials and incorporating beautiful design details. The area has retained its period charm, and it remains one of London’s best locations for historical character. In fact, a large part of Muswell Hill is designated as a conservation area.
Special to Woodside Square is its parkland setting, continuing the leafy character of Muswell Hill. Existing mature trees, grassed areas, paving and lighting will all go to create an inviting public realm. As well as providing picturesque surroundings, these green spaces make safe communal areas for social interaction, recreation, picnics and children’s play.
Infrastructure
Community life here is focused around the lively Broadway where thriving independent shops, cafes and restaurants mingle with essential amenities, including banks, travel agents,
a post office and a lovely neighbourhood library, providing a perfectly rounded lifestyle. Further local amenities can be found close by in Highgate.
Set in attractive, tranquil surroundings, Highgate Golf Club is an excellent 18 hole course, which is actually the closest golf course to central London. Tennis lovers are also catered for by several local clubs, including the Muswell Hill Methodist Tennis Club, which is open to everyone. The Stormont Tennis Club offers a discounted membership to esidents of Woodside Square.
Transport accessibility
Excellent bus services and nearby tube and train stations provide an effective travel hub for commuters or residents heading into central London.
By tube and train
The Northern Line’s Highgate or East Finchley stations will take you into the West End in 15 minutes. And both are around a 15-minute walk from Woodside Square – and they’re even quicker to reach by bus. Another short bus ride will also get you to Bounds Green, Finsbury Park or Wood Green on the Piccadilly Line. For overland train services, head to either Alexandra Palace or Hornsey stations, which will whisk you to Moorgate in about 20 minutes.
By bus
Muswell Hill boasts excellent bus support, with direct routes to the City and the West End, day and night; the W7, 43 and 134 are the key local routes bound centrally.
By car
The area also has the advantage of easy car access to the M1 and beyond. From Muswell Hill Road, it’s just a 15 minutes’ drive to the M1, via the A405. Access to the City is just as straighforward – simply take the A1 south.
Disclaimer*Property descriptions, images and related information displayed on this page are based on marketing materials found on the developer's website. 1newhomes does not warrant or accept any responsibility for the accuracy or completeness of the property descriptions or related information provided here and they do not constitute property particulars.
Price trends for Woodside Square
Buying an apartment in London – How much ROI and profit can it bring in 5 years?
capital
Local area map
Public Facilities
AutoScore Ranking
We have created an automatic ranking system for new-build homes in London based on several critical features around the development, like schools, parks, and transport infrastructure.
We have developed this new analytical tool to calculate the scores based on the location data. Note that AutoScore values are not set by us or anyone else – everything happens automatically.
Neighbourhood around Woodside Square
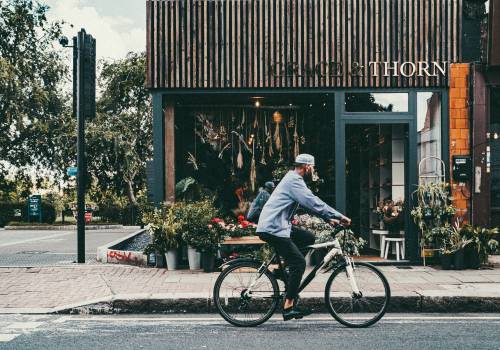
About North London
North London is home to many of the most sought-after neighbourhoods in the capital. It is a perfect mix of cosy village centres, architectural masterpieces and classy high streets. It is little surprise that 4 million Londoners (half of the total population) live in North London. Currently, its favourable market offers and affordable housing attract a lot of local and international buyers facing challenging economical settings and increased interest rates. More about North London →Sales office

Learn more
Floor plans for Woodside Square
Similar homes you may like
Developer offers
FAQs about Woodside Square
Property Details
Prices
Amenities

Leave a request and specialists will select the property




