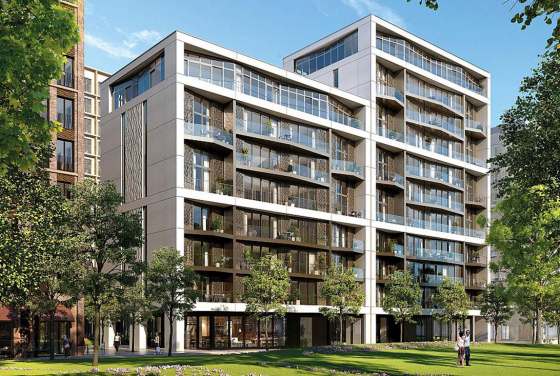All new homes in this development are sold out. We can help you find a secondary housing option in 1 Ashley Road.
1 Ashley Road is sold! 🏠 Look at some similar houses in the area
More information
Key features
What are you looking for?
Step 1 of 6ready to help you

What are you looking for?
Payment options
Features
- 18 and 12-storey architectural composition by Alison Brooks Architects.
- Part of a 1,030-home masterplan with three new public squares.
- Triple-height lobby with 24-hour concierge.
- Landscaped podium garden and fifth-floor roof terrace.
- Engineered timber flooring with under-floor heating.
- Integrated Neff kitchen appliances.
- Ceiling heights up to 2.9 metres on upper floors.
- One minute from Tottenham Hale transport hub.
DOWNLOAD BROCHURE
Interior design
Description
1 Ashley Road – Landmark Residential Development in Tottenham Hale
The completion of 1 Ashley Road marks the first building to be reconstructed in the Tottenham Hale masterplan area. It was designed and built by Argent Related in the context of a plan to bring 1,030 new homes into seven buildings, along with three public squares. The building is super close to Tottenham Hale station, a mere minute away on foot. It’s supposed to be a new village of homes and shops, offices, and even a health center for the 30,000 people who live here. The design was by Alison Brooks Architects: a mansion-scale brick building with sections of 18 and 12 stories that form the letter H, connected by a five-story bar and garden on top of a podium.
There are apartments for sale, affordable homes, and places to rent, as well as 15 shops and nice outdoor areas. The building has stepped designs with communal roof terraces on the first and fifth floors, designed by Andy Sturgeon, offering a serene pocket of outdoor space in the city. The design was intended to evoke old factories nearby, with orange bricks and shiny metal that bounces light into the garden as well as into a public square.
Interior Design, Specification and Residential Comfort
The apartments are open and have big windows that stretch from the floor to 9-foot-high ceilings, so there is lots of sunlight as well as views of wetlands and the city. The living rooms have wood floors with underfloor heating that you can regulate. The bedrooms are carpeted, and they have custom closets with soft-close doors. The ceilings are approximately 2.55 meters but rise higher on the upper floors, up to 2.9 meters, resulting in rooms that feel larger.
The kitchens have matte-finished cabinets, solid countertops, and appliances that include an induction stove, oven, dishwasher, refrigerator, and washer/dryer. In the bathrooms are large porcelain tiles, hung sinks and toilets, heated towel racks, and stainless steel faucets. There is also a video intercom, dimmable lights, and white outlets.
Amenities, Connectivity and Investment Context
The building has an extremely high lobby with a 24/7 concierge, a residents’ lounge, package storage, and discreet entrances. Each wing of the building is served by two elevators. There are common gardens and roof terraces with plants for people to hang out in. You push a button on a key fob, and the gate opens. There are security cameras set up at the entrance, and a 10-year warranty for new homes. The lease is for 999 years less seven days.
Tottenham Hale station is on the Victoria Line as well as National Rail, so you can get to King’s Cross, Oxford Circus, and Liverpool Street in next to no time. The area is being developed, with plenty of money being pumped in and transportation upgrades. If you’re interested in buying there, this could help you decide whether to buy a property in this evolving area. The apartments were originally on the market when the area was undeveloped, and prices now are based on the market and what is available.
Disclaimer*Property descriptions, images and related information displayed on this page are based on marketing materials found on the developer's website. 1newhomes does not warrant or accept any responsibility for the accuracy or completeness of the property descriptions or related information provided here and they do not constitute property particulars.
Buying an apartment in London – How much ROI and profit can it bring in 5 years?
capital
Local area map
Public Facilities
AutoScore Ranking
We have created an automatic ranking system for new-build homes in London based on several critical features around the development, like schools, parks, and transport infrastructure.
We have developed this new analytical tool to calculate the scores based on the location data. Note that AutoScore values are not set by us or anyone else – everything happens automatically.
Neighbourhood around 1 Ashley Road

About North London
North London is home to many of the most sought-after neighbourhoods in the capital. It is a perfect mix of cosy village centres, architectural masterpieces and classy high streets. It is little surprise that 4 million Londoners (half of the total population) live in North London. Currently, its favourable market offers and affordable housing attract a lot of local and international buyers facing challenging economical settings and increased interest rates. More about North London →Sales office

Learn more
Latest news
1-bedroom flats from £380000
On sale now! Register your interest on this website. Get the best offer!
The inaugural launch of 1 Ashley Road marked the beginning of the new Tottenham Hale center, masterfully designed by the Stirling Prize-winning Alison Brooks Architects. This development boasts top-notch amenities, featuring a striking entrance lobby with a 24-hour concierge, an inviting residents' lounge for socializing or working in an inspiring atmosphere, and private gardens adorned with lush vegetation.
Floor plans for 1 Ashley Road
Similar homes you may like
Developer offers
FAQs about 1 Ashley Road
Property Details
Prices
Amenities

Leave a request and specialists will select the property

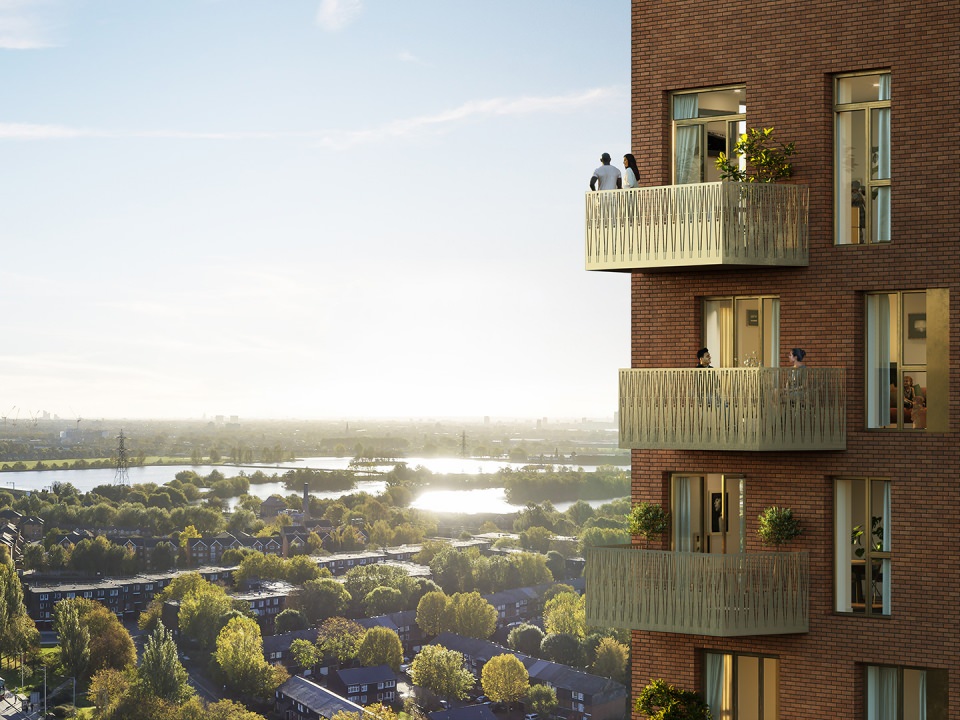
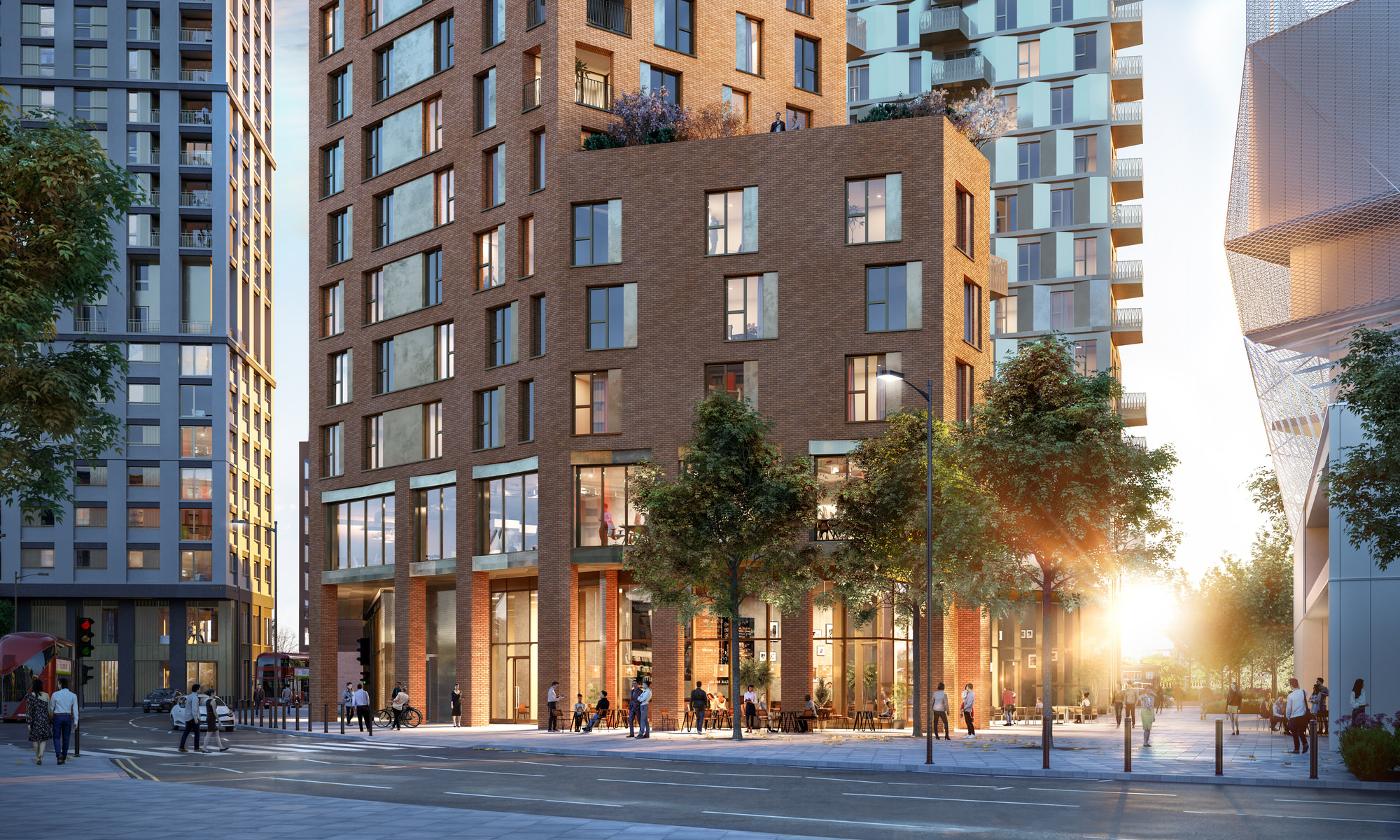
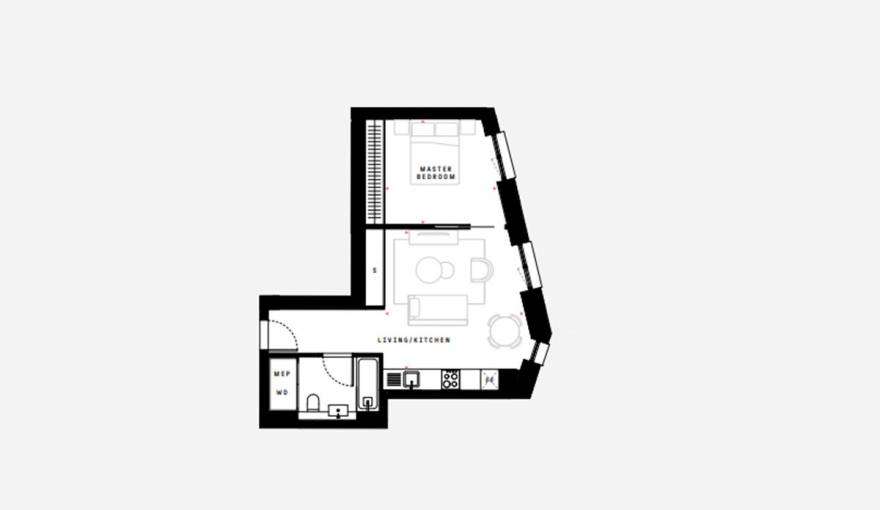
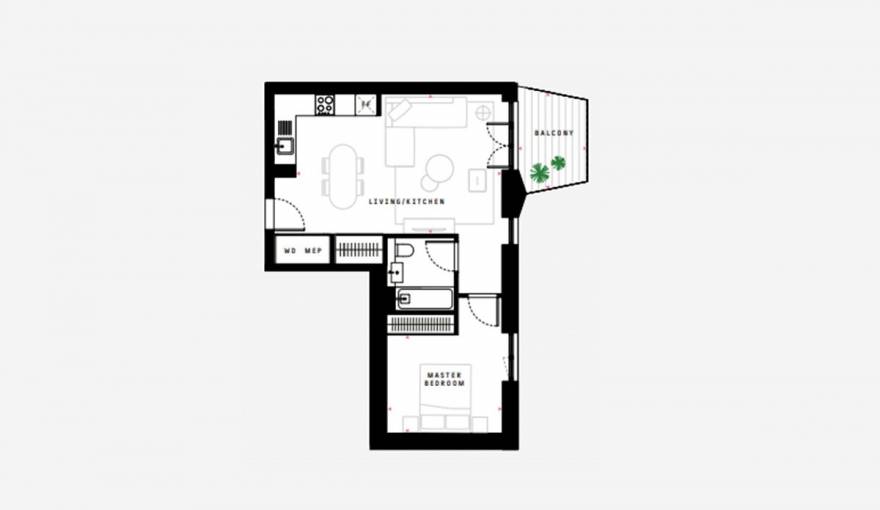
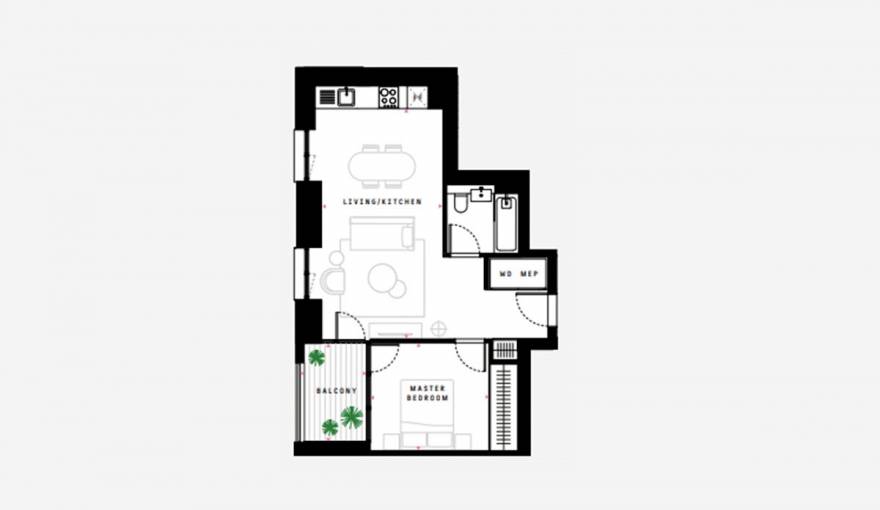
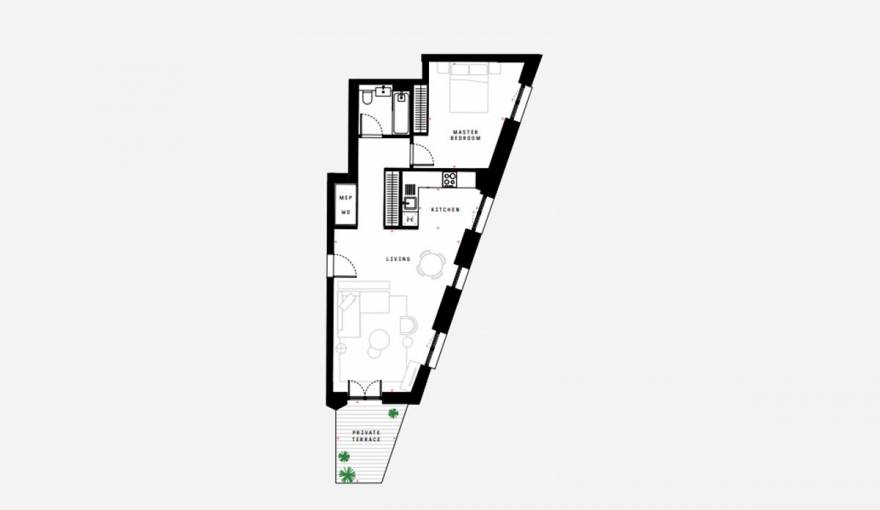
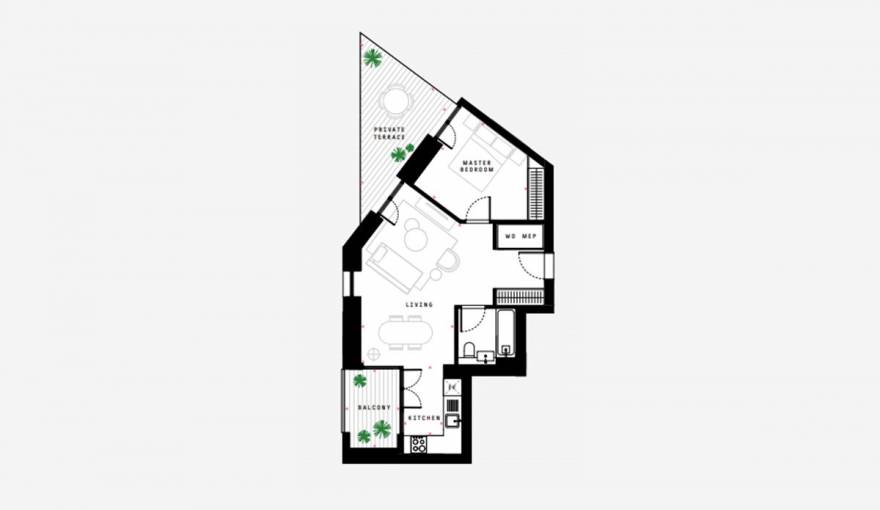
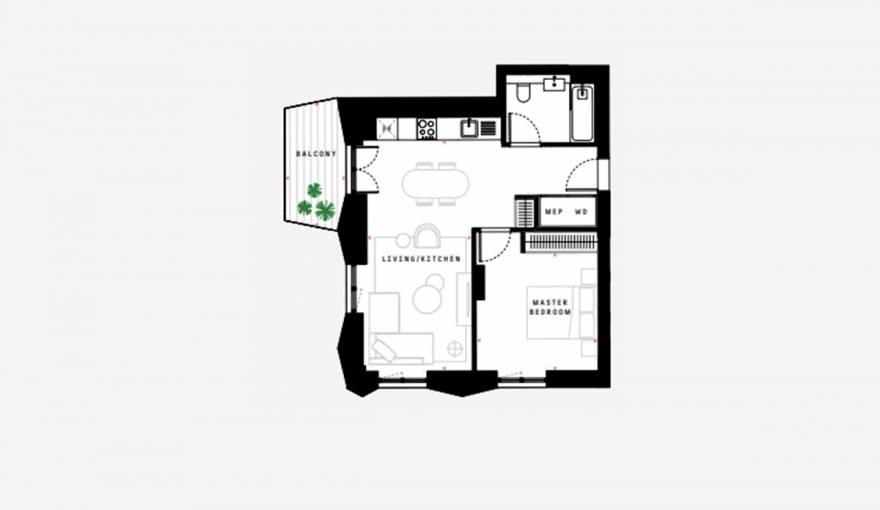
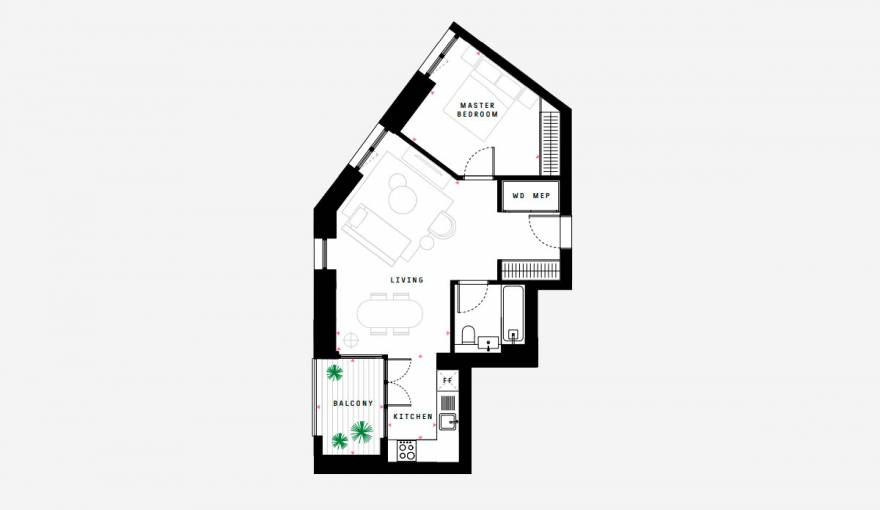
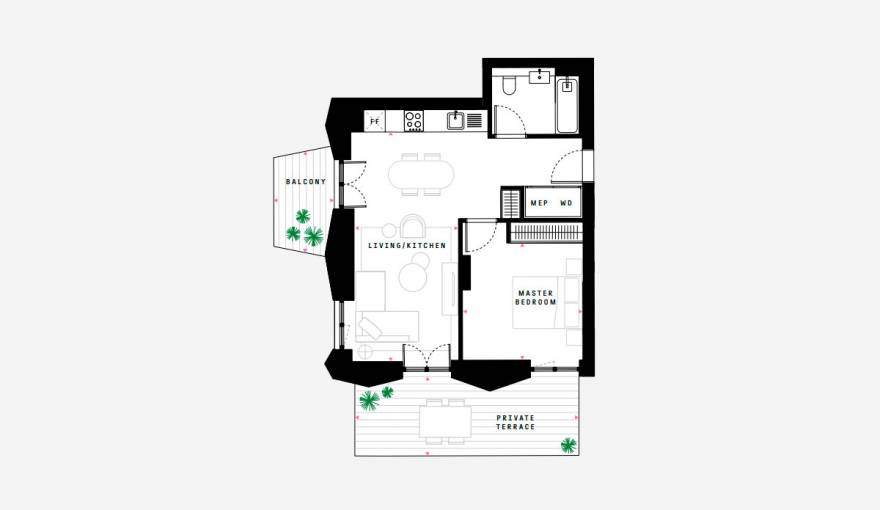
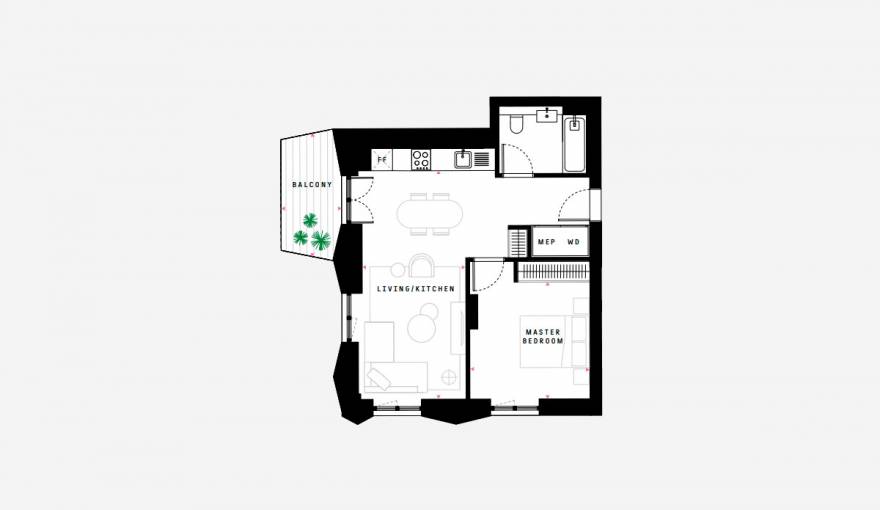
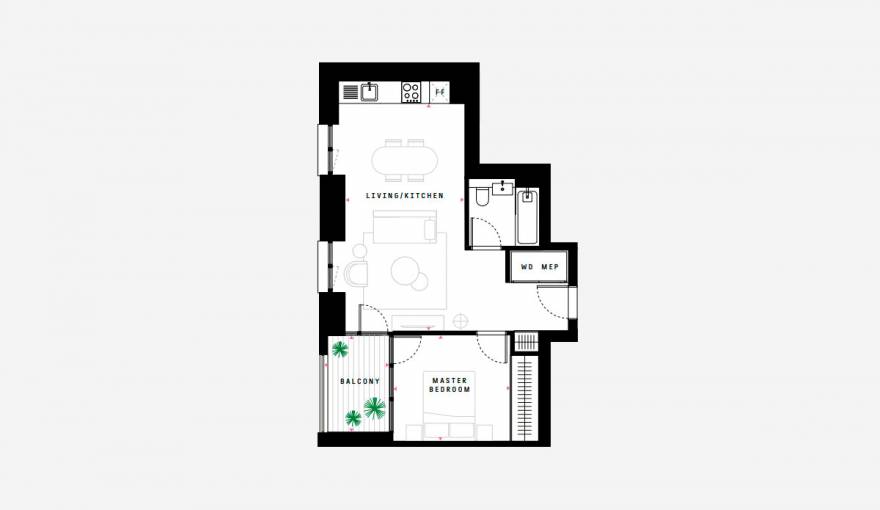
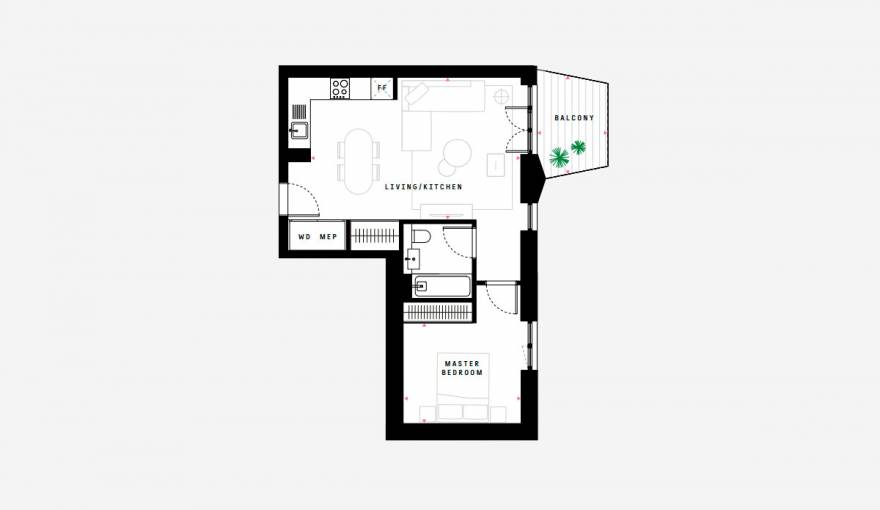
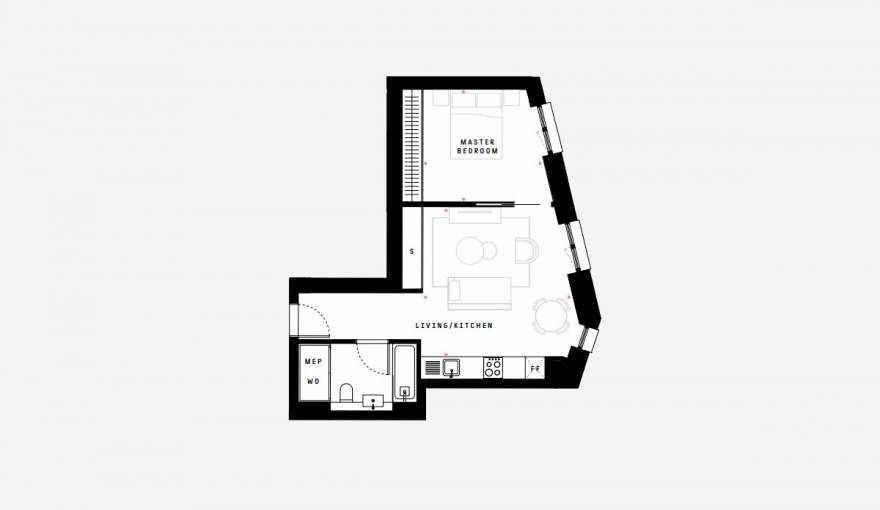


_560x376_1d0.jpg)

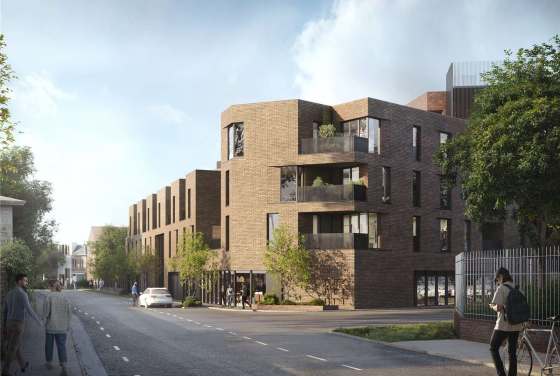
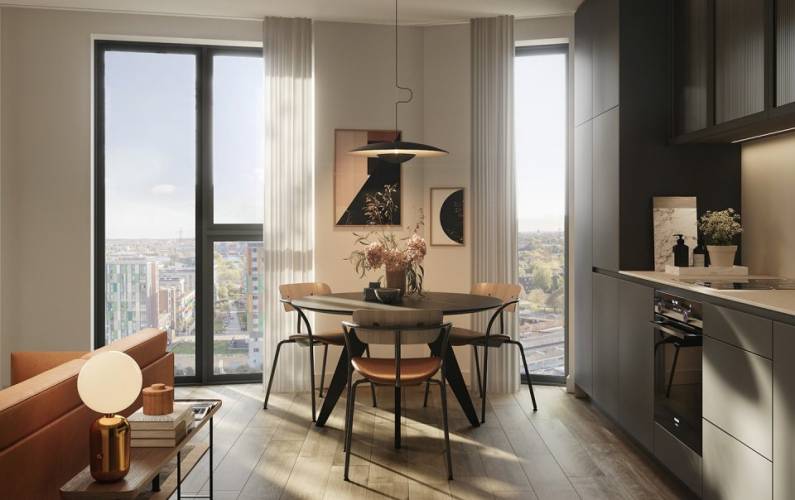
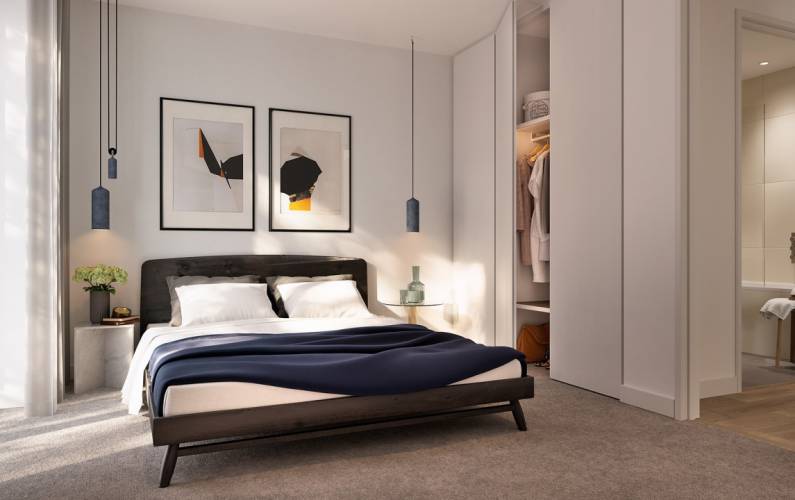
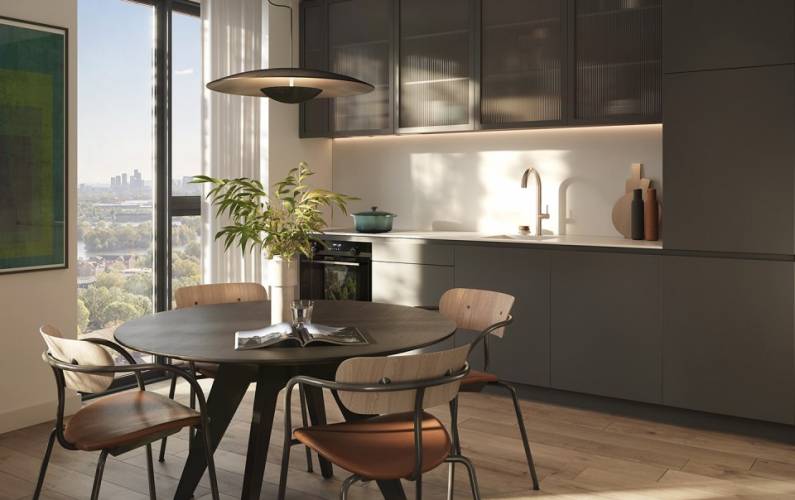



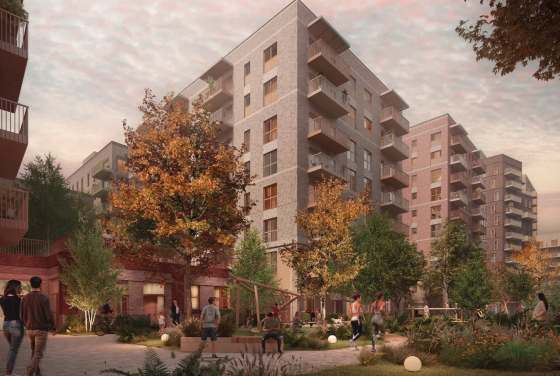
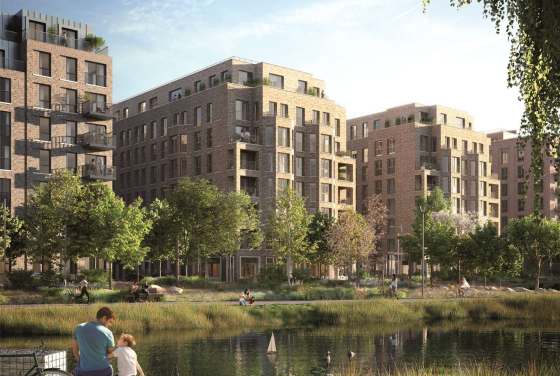
_560x376_1d0.jpg)
